123 Fox Covert Lane, Tryon, NC 28782
Local realty services provided by:Better Homes and Gardens Real Estate Paracle
Listed by:karl small
Office:tryon horse & home llc.
MLS#:4242675
Source:CH
Price summary
- Price:$1,695,000
- Price per sq. ft.:$535.38
About this home
Simply and distinctively delightful, this one-of-a-kind equestrian property features a custom built mid-century home, conveniently located in the heart of Tryon's coveted Hunting Country neighborhood and directly on the FETA trail system. The 3BR/2.5BA is well-sited on the picturesque 18-acre parcel, affording both privacy and beautiful mountain views. The interior design lends itself to one-floor living, with additional living areas in the lower level, if necessary. Extensive recent updates include full kitchen remodel, remarkable master bedroom suite addition, bathrooms, HVAC, tankless water htr, plumbing, automatic generator and more. Wood floors and paneled walls, large picture windows for light and views. Stone patios, terraces, and rolling pastures around the home. Equestrian amenities include a 4-stall center-aisle barn w/wash stall and tack room, 2 fenced paddocks, and 1 large fenced pasture. FETA trail on property leads to miles of riding enjoyment. A truly unique opportunity.
Contact an agent
Home facts
- Year built:1953
- Listing ID #:4242675
- Updated:September 28, 2025 at 01:16 PM
Rooms and interior
- Bedrooms:3
- Total bathrooms:3
- Full bathrooms:2
- Half bathrooms:1
- Living area:3,166 sq. ft.
Heating and cooling
- Cooling:Heat Pump
- Heating:Forced Air, Heat Pump
Structure and exterior
- Roof:Shingle
- Year built:1953
- Building area:3,166 sq. ft.
- Lot area:18.4 Acres
Schools
- High school:Polk
- Elementary school:Polk Central
Utilities
- Water:Well
- Sewer:Septic (At Site)
Finances and disclosures
- Price:$1,695,000
- Price per sq. ft.:$535.38
New listings near 123 Fox Covert Lane
- New
 $475,000Active3 beds 2 baths1,248 sq. ft.
$475,000Active3 beds 2 baths1,248 sq. ft.3744 Hunting Country Road, Tryon, NC 28782
MLS# 4298857Listed by: NEW VIEW REALTY - New
 $279,999Active3 beds 2 baths1,399 sq. ft.
$279,999Active3 beds 2 baths1,399 sq. ft.1134 Old Trade Street, Edgemoor, SC 29712
MLS# 4306888Listed by: LENNAR SALES CORP - New
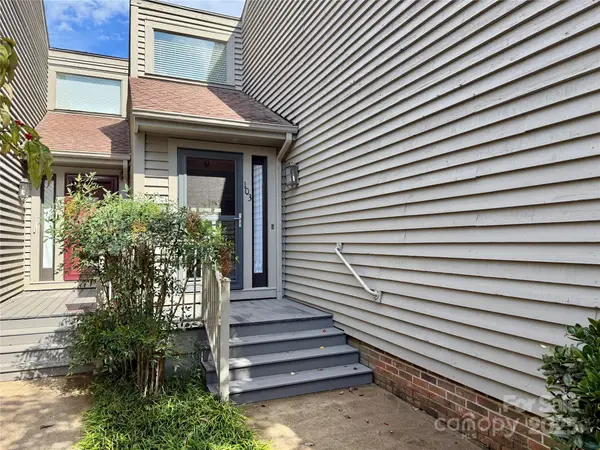 $344,000Active2 beds 2 baths1,380 sq. ft.
$344,000Active2 beds 2 baths1,380 sq. ft.77 Chestnut Street #103, Tryon, NC 28782
MLS# 4306733Listed by: GASPERSON-PEEK REALTY - New
 $675,000Active3 beds 2 baths1,982 sq. ft.
$675,000Active3 beds 2 baths1,982 sq. ft.750 Braewick Road, Tryon, NC 28782
MLS# 4305252Listed by: CAROLINA REALTY SOLUTIONS - New
 $1,375,000Active4 beds 5 baths4,031 sq. ft.
$1,375,000Active4 beds 5 baths4,031 sq. ft.655 Rondo Ridge Road, Tryon, NC 28782
MLS# 4299192Listed by: TRYON FOOTHILLS REALTY - New
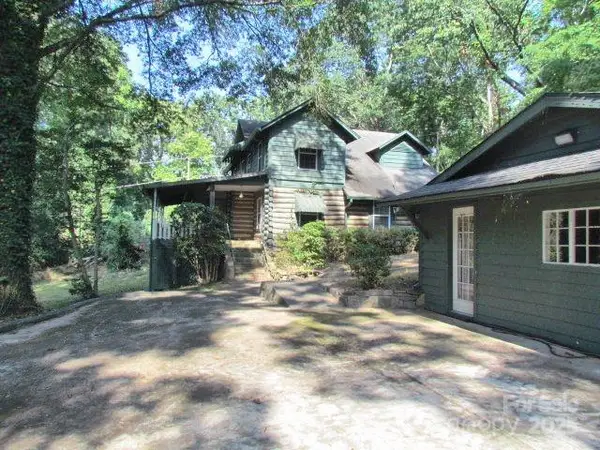 $299,500Active3 beds 3 baths1,955 sq. ft.
$299,500Active3 beds 3 baths1,955 sq. ft.3465 Lynn Road, Tryon, NC 28782
MLS# 4305044Listed by: COLDWELL BANKER ADVANTAGE - Coming Soon
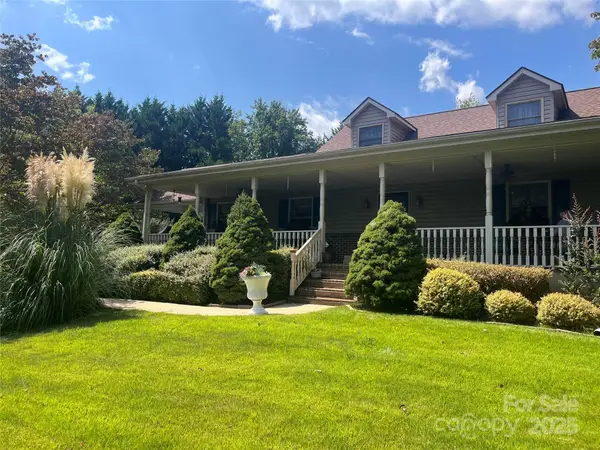 $549,000Coming Soon3 beds 2 baths
$549,000Coming Soon3 beds 2 baths1280 Henderson Road, Tryon, NC 28782
MLS# 4304238Listed by: WALKER WALLACE AND EMERSON REALTY - New
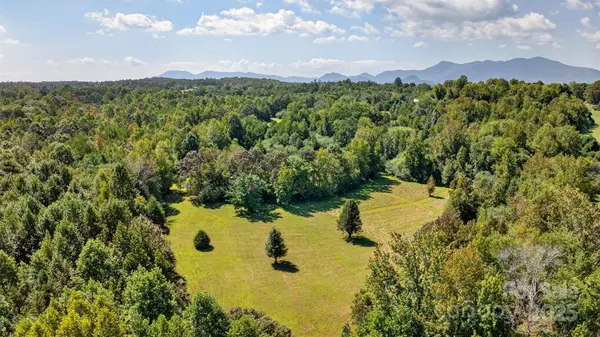 $454,000Active17.18 Acres
$454,000Active17.18 Acres5963 Peniel Road, Tryon, NC 28782
MLS# 4303484Listed by: NEXTHOME PARTNERS  $264,000Pending2 beds 2 baths1,174 sq. ft.
$264,000Pending2 beds 2 baths1,174 sq. ft.99 Warrior Mountain Road, Tryon, NC 28782
MLS# 4302743Listed by: LOOKING GLASS REALTY, SALUDA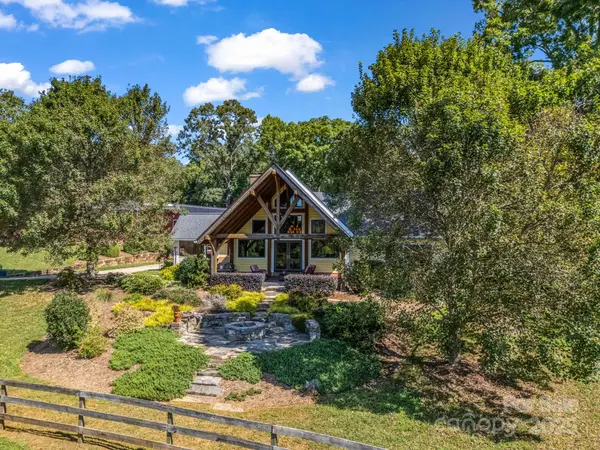 $1,800,000Active3 beds 3 baths2,677 sq. ft.
$1,800,000Active3 beds 3 baths2,677 sq. ft.1050 Hunting Country Road, Tryon, NC 28782
MLS# 4302671Listed by: COLDWELL BANKER ADVANTAGE
