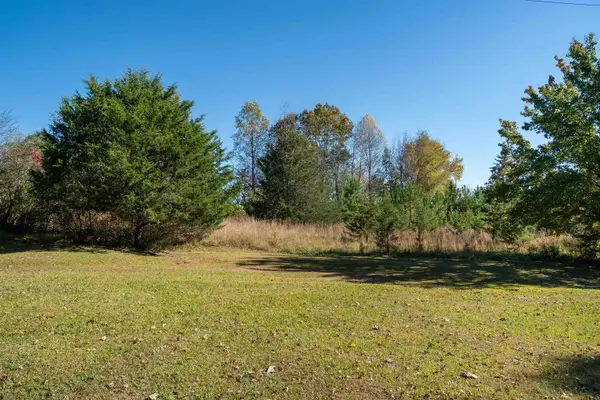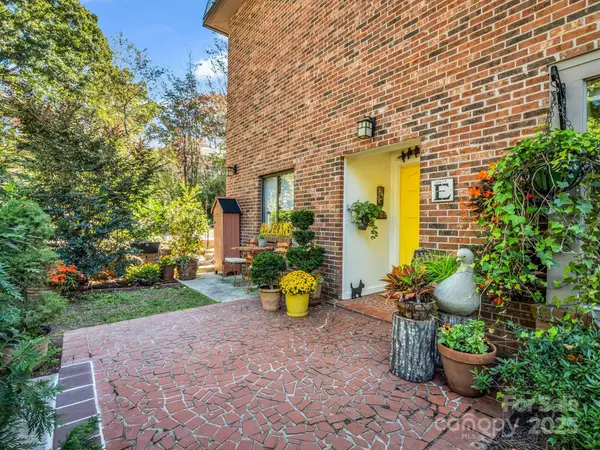144 Miller Drive, Tryon, NC 28782
Local realty services provided by:Better Homes and Gardens Real Estate Heritage
Listed by: nikki sauve
Office: the sauve collective
MLS#:4304332
Source:CH
144 Miller Drive,Tryon, NC 28782
$1,075,000
- 4 Beds
- 4 Baths
- 2,332 sq. ft.
- Single family
- Active
Price summary
- Price:$1,075,000
- Price per sq. ft.:$460.98
About this home
144 Miller Dr. — a magical escape just minutes from downtown Tryon. The 1920s main house carries the character of its era with detailed woodwork and multiple fireplaces, paired with modern updates throughout. Upstairs, three bedrooms and two full bathrooms provide privacy and separation from the main gathering areas.
The wraparound porch is an experience of its own. Anchored by a soaring stone fireplace, built-in seating, and a swinging bed, it’s unmatched in both design and atmosphere — expansive enough for entertaining yet intimate enough to feel like a private hideaway.
The guesthouse elevates the property even further. With reclaimed beams, a cathedral ceiling, stone fireplace, and a large bedroom with stained-glass detail, its craftsmanship impresses at every turn. A grapevine trellis covers the wraparound patio where a broad stone fireplace becomes the centerpiece. This outdoor living area truly enhances this distinctive addition to the property.
From the grapevine trellis to the gardens beneath ancient oaks, 144 Miller Dr. feels straight from a storybook. If you’re searching for something enchanted and truly one of a kind, just minutes from town, this is it.
Contact an agent
Home facts
- Year built:1900
- Listing ID #:4304332
- Updated:November 11, 2025 at 02:14 PM
Rooms and interior
- Bedrooms:4
- Total bathrooms:4
- Full bathrooms:3
- Half bathrooms:1
- Living area:2,332 sq. ft.
Heating and cooling
- Cooling:Heat Pump
- Heating:Heat Pump
Structure and exterior
- Year built:1900
- Building area:2,332 sq. ft.
- Lot area:3.33 Acres
Schools
- High school:Unspecified
- Elementary school:Unspecified
Utilities
- Sewer:Septic (At Site)
Finances and disclosures
- Price:$1,075,000
- Price per sq. ft.:$460.98
New listings near 144 Miller Drive
- New
 $449,000Active2 beds 4 baths
$449,000Active2 beds 4 baths940 Hugh Champion Road, Tryon, NC 28782
MLS# 1574423Listed by: GIVING TREE REALTY - Coming Soon
 $489,000Coming Soon2 beds 2 baths
$489,000Coming Soon2 beds 2 baths35 Wilcox Road, Tryon, NC 28782
MLS# 4319934Listed by: CHOSEN REALTY OF NC LLC - New
 $399,999Active26.23 Acres
$399,999Active26.23 Acres523 Mcdade Road, Tryon, NC 28782
MLS# 4318652Listed by: CENTURY 21 BLACKWELL & COMPANY REALTY - New
 $319,999Active3 beds 2 baths3,024 sq. ft.
$319,999Active3 beds 2 baths3,024 sq. ft.236 Woody Circle, Tryon, NC 28782
MLS# 4318799Listed by: PRIME 1 LIR LLC - New
 $449,000Active3 beds 2 baths1,560 sq. ft.
$449,000Active3 beds 2 baths1,560 sq. ft.447 Cherokee Circle, Tryon, NC 28782
MLS# 4315695Listed by: CENTURY 21 MOUNTAIN LIFESTYLES/S. HEND - New
 $49,000Active1 Acres
$49,000Active1 Acres00 Fox Trot Lane, Tryon, NC 28782
MLS# 4317836Listed by: TRYON FOOTHILLS REALTY  $2,999,999Active5 beds 9 baths3,333 sq. ft.
$2,999,999Active5 beds 9 baths3,333 sq. ft.777 S River Road, Tryon, NC 28782
MLS# 4316725Listed by: MCCLURE GROUP REALTY LLC $230,000Active2 beds 1 baths735 sq. ft.
$230,000Active2 beds 1 baths735 sq. ft.96 Jackson Street Extension, Tryon, NC 28782
MLS# 4314278Listed by: KELLER WILLIAMS PRESTIGE PROPERTIES LLC $365,000Active4 beds 3 baths2,427 sq. ft.
$365,000Active4 beds 3 baths2,427 sq. ft.132 Grady Avenue, Tryon, NC 28782
MLS# 4308243Listed by: REAL BROKER, LLC $225,000Active2 beds 1 baths1,053 sq. ft.
$225,000Active2 beds 1 baths1,053 sq. ft.305 Grady Avenue, Tryon, NC 28782
MLS# 4311839Listed by: COLDWELL BANKER ADVANTAGE
