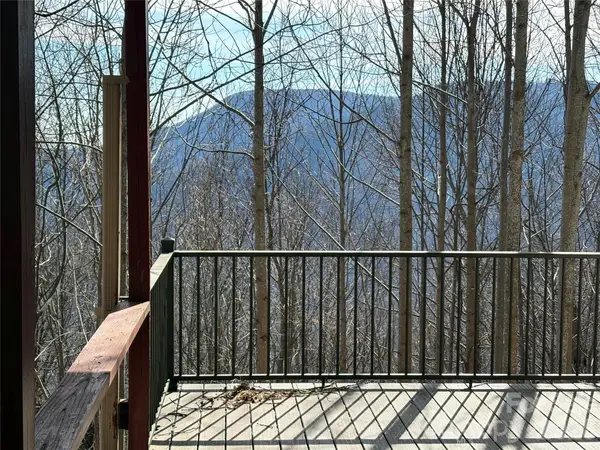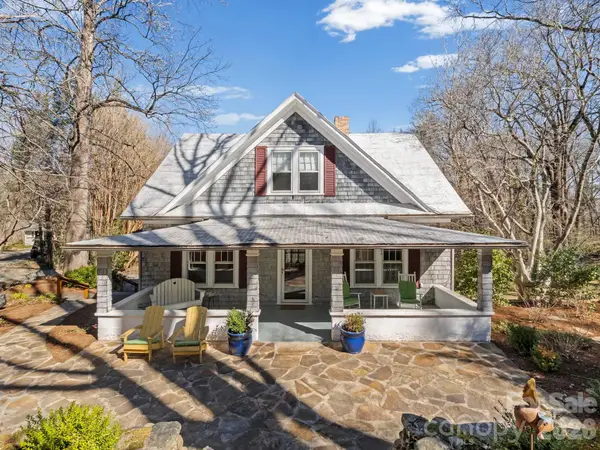1905 Mcentire Road, Tryon, NC 28782
Local realty services provided by:Better Homes and Gardens Real Estate Foothills
Listed by: barbara claussen
Office: claussen walters llc.
MLS#:4324974
Source:CH
1905 Mcentire Road,Tryon, NC 28782
$449,000
- 1 Beds
- 1 Baths
- 768 sq. ft.
- Single family
- Active
Price summary
- Price:$449,000
- Price per sq. ft.:$584.64
About this home
Discover 11.42 acres of natural beauty along Green Creek—an ideal setting for a hunt cabin, weekend retreat, year-round nature-focused living, or a charming small horse farm. With a portion of the property outside the floodplain, an additional homesite is also possible.
The land is mostly level with mature trees and is bordered by the meandering creek. The elevated one-bedroom cottage offers added protection and features an open-concept den/kitchen with large windows, storage loft, generous laundry/utility room, and expansive decking, including a large covered porch overlooking a park-like landscape.
Equestrian amenities include a shedrow-style, three-stall barn with water, electric, a tack/feed room, attached paddock, and multiple fenced pastures designed for rotational grazing. Beside the barn sits a separate studio/she-shed with its own bathroom and built-in bunk beds—ideal for guests, a grooming/tack space, or a quiet creative retreat. The barn and studio are on their own electric meter, separate from the main house. Several additional outbuildings and sheds provide storage. The furniture is negotiable!
Wildlife is abundant, with regular deer sightings and the occasional turkeys. Fox hunters will appreciate the exceptional location: you can hack out to several Green Creek Hounds fixtures, with the nearest just 0.2 miles away. The setting is quiet, neighborly, and now served by Spectrum internet.
While much of the land lies within the 100-year floodplain, significant flooding is rare.
Contact an agent
Home facts
- Year built:1993
- Listing ID #:4324974
- Updated:February 22, 2026 at 02:19 PM
Rooms and interior
- Bedrooms:1
- Total bathrooms:1
- Full bathrooms:1
- Living area:768 sq. ft.
Heating and cooling
- Cooling:Ductless
- Heating:Ductless
Structure and exterior
- Roof:Metal
- Year built:1993
- Building area:768 sq. ft.
- Lot area:11.42 Acres
Schools
- High school:Polk
- Elementary school:Polk Central
Utilities
- Water:Well
Finances and disclosures
- Price:$449,000
- Price per sq. ft.:$584.64
New listings near 1905 Mcentire Road
- New
 $275,000Active2 beds 1 baths1,058 sq. ft.
$275,000Active2 beds 1 baths1,058 sq. ft.700 Summit Road, Tryon, NC 28782
MLS# 4344125Listed by: LOOKING GLASS REALTY, SALUDA - New
 $375,000Active4 beds 2 baths1,671 sq. ft.
$375,000Active4 beds 2 baths1,671 sq. ft.439 Lockhart Road, Tryon, NC 28782
MLS# 4346388Listed by: NEW VIEW REALTY - New
 $295,000Active2 beds 2 baths1,000 sq. ft.
$295,000Active2 beds 2 baths1,000 sq. ft.711 Thermal View Drive, Tryon, NC 28782
MLS# 4345655Listed by: COLDWELL BANKER ADVANTAGE  $225,000Active5.39 Acres
$225,000Active5.39 AcresTBD Rondo Ridge Road, Tryon, NC 28782
MLS# 4344453Listed by: TINSLEY'S LAND AND HOME INC. $324,900Active3 beds 1 baths1,225 sq. ft.
$324,900Active3 beds 1 baths1,225 sq. ft.110 Pine Street, Tryon, NC 28782
MLS# 4344135Listed by: TOP BROKERAGE LLC $799,000Active3 beds 3 baths3,691 sq. ft.
$799,000Active3 beds 3 baths3,691 sq. ft.550 S River Road, Tryon, NC 28782
MLS# 4342629Listed by: AROUND TRYON PROPERTIES $1,100,000Active3 beds 3 baths4,306 sq. ft.
$1,100,000Active3 beds 3 baths4,306 sq. ft.200 Piney Mountain Road, Tryon, NC 28782
MLS# 4340345Listed by: PREMIER SOTHEBYS INTERNATIONAL REALTY $39,900Active1.17 Acres
$39,900Active1.17 Acres0000 Forest Ridge Road #22, Tryon, NC 28782
MLS# 4337756Listed by: COLDWELL BANKER ADVANTAGE $39,900Active1.77 Acres
$39,900Active1.77 Acres0000 E Rambling Creek Drive #26, Tryon, NC 28782
MLS# 4338220Listed by: COLDWELL BANKER ADVANTAGE $480,000Active3 beds 2 baths1,650 sq. ft.
$480,000Active3 beds 2 baths1,650 sq. ft.225 Aurora Lane, Tryon, NC 28782
MLS# 4338061Listed by: REAL BROKER, LLC

