270 Foxwood Drive, Tryon, NC 28782
Local realty services provided by:Better Homes and Gardens Real Estate Foothills
Listed by:jeremy wood
Office:sc nc realty
MLS#:4275078
Source:CH
270 Foxwood Drive,Tryon, NC 28782
$950,000
- 4 Beds
- 4 Baths
- 4,038 sq. ft.
- Single family
- Active
Price summary
- Price:$950,000
- Price per sq. ft.:$235.26
- Monthly HOA dues:$25
About this home
This executive home is poised to impress the most critical buyer! The meticulously landscaped yard draws you in to the arched entry! Once inside your gaze is immediately drawn to the 2 story wall of glass windows looking out over the private 5 acre yard & the 2 story rock fireplace & hearth, perfect for those chilly winter nights! Property Borders Tryon's FETA Trails- Access to over 125 miles of Horseback Riding Trails! The owner's favorite room is the custom kitchen that they personally designed, which features a large granite Kitchen island, a microwave drawer, 2 refrigerator drawers, custom cabinets with homemade hardware, a 6 burner Gas Stove with a pot filler, separate coffee bar, & pantry. There are 4 BR's, 3 Full Baths, & a library on the main level. The primary BR has 2 large walk in closets w/ his & hers dressing areas! There is over 1500 SQFT of decks, covered porches & outdoor living space! Downstairs you'll find a den, an exercise room & a 1/2 bath. And, so much more!
Contact an agent
Home facts
- Year built:1991
- Listing ID #:4275078
- Updated:September 28, 2025 at 01:16 PM
Rooms and interior
- Bedrooms:4
- Total bathrooms:4
- Full bathrooms:3
- Half bathrooms:1
- Living area:4,038 sq. ft.
Heating and cooling
- Cooling:Heat Pump
- Heating:Heat Pump
Structure and exterior
- Roof:Shingle
- Year built:1991
- Building area:4,038 sq. ft.
- Lot area:5 Acres
Schools
- High school:Polk
- Elementary school:Tryon
Utilities
- Water:Well
- Sewer:Septic (At Site)
Finances and disclosures
- Price:$950,000
- Price per sq. ft.:$235.26
New listings near 270 Foxwood Drive
- New
 $475,000Active3 beds 2 baths1,248 sq. ft.
$475,000Active3 beds 2 baths1,248 sq. ft.3744 Hunting Country Road, Tryon, NC 28782
MLS# 4298857Listed by: NEW VIEW REALTY - New
 $279,999Active3 beds 2 baths1,399 sq. ft.
$279,999Active3 beds 2 baths1,399 sq. ft.1134 Old Trade Street, Edgemoor, SC 29712
MLS# 4306888Listed by: LENNAR SALES CORP - New
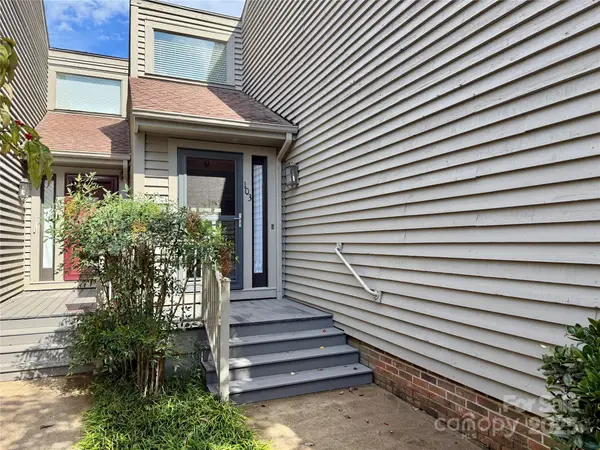 $344,000Active2 beds 2 baths1,380 sq. ft.
$344,000Active2 beds 2 baths1,380 sq. ft.77 Chestnut Street #103, Tryon, NC 28782
MLS# 4306733Listed by: GASPERSON-PEEK REALTY - New
 $675,000Active3 beds 2 baths1,982 sq. ft.
$675,000Active3 beds 2 baths1,982 sq. ft.750 Braewick Road, Tryon, NC 28782
MLS# 4305252Listed by: CAROLINA REALTY SOLUTIONS - New
 $1,375,000Active4 beds 5 baths4,031 sq. ft.
$1,375,000Active4 beds 5 baths4,031 sq. ft.655 Rondo Ridge Road, Tryon, NC 28782
MLS# 4299192Listed by: TRYON FOOTHILLS REALTY - New
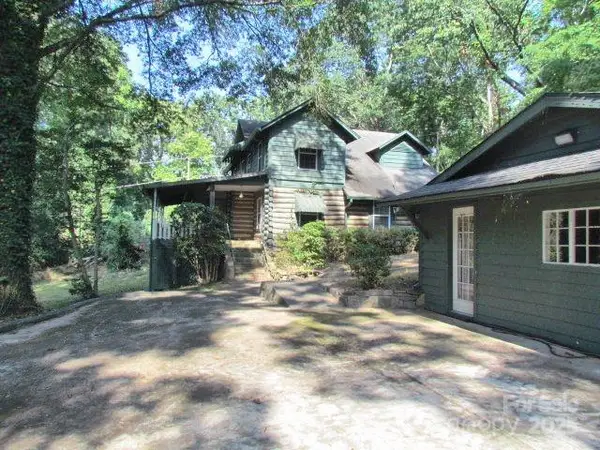 $299,500Active3 beds 3 baths1,955 sq. ft.
$299,500Active3 beds 3 baths1,955 sq. ft.3465 Lynn Road, Tryon, NC 28782
MLS# 4305044Listed by: COLDWELL BANKER ADVANTAGE - Coming Soon
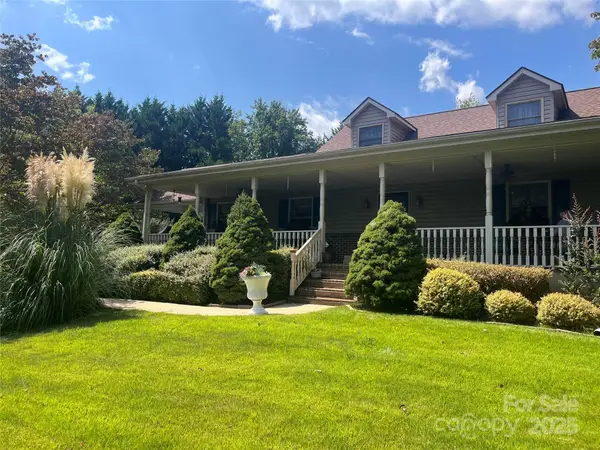 $549,000Coming Soon3 beds 2 baths
$549,000Coming Soon3 beds 2 baths1280 Henderson Road, Tryon, NC 28782
MLS# 4304238Listed by: WALKER WALLACE AND EMERSON REALTY - New
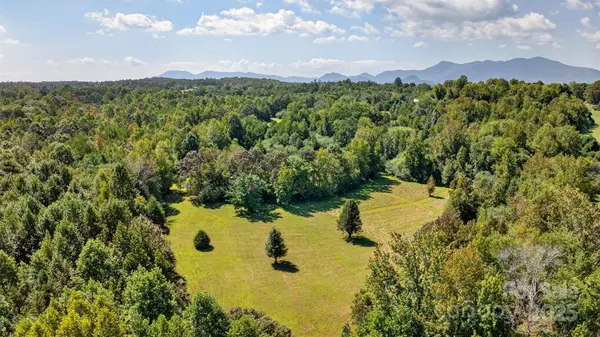 $454,000Active17.18 Acres
$454,000Active17.18 Acres5963 Peniel Road, Tryon, NC 28782
MLS# 4303484Listed by: NEXTHOME PARTNERS  $264,000Pending2 beds 2 baths1,174 sq. ft.
$264,000Pending2 beds 2 baths1,174 sq. ft.99 Warrior Mountain Road, Tryon, NC 28782
MLS# 4302743Listed by: LOOKING GLASS REALTY, SALUDA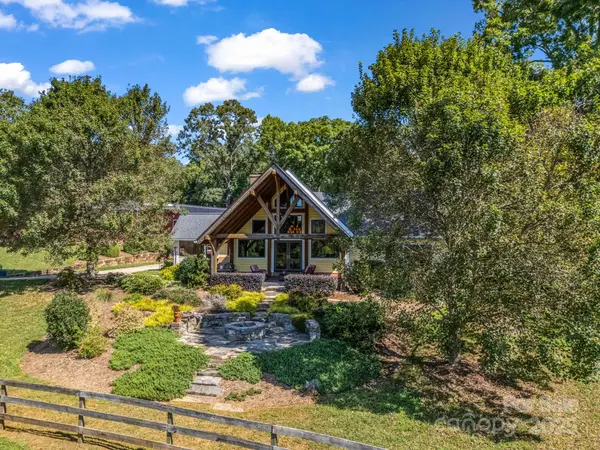 $1,800,000Active3 beds 3 baths2,677 sq. ft.
$1,800,000Active3 beds 3 baths2,677 sq. ft.1050 Hunting Country Road, Tryon, NC 28782
MLS# 4302671Listed by: COLDWELL BANKER ADVANTAGE
