286 Hedgewood Drive, Tuckasegee, NC 28783
Local realty services provided by:Better Homes and Gardens Real Estate Heritage
Listed by:joey laughridge
Office:howard hanna beverly-hanks brevard south
MLS#:4297496
Source:CH
Price summary
- Price:$589,000
- Price per sq. ft.:$368.59
- Monthly HOA dues:$1,248
About this home
This rare single-level home in Bear Lake Reserve combines thoughtful renovations with timeless mountain character, all framed by sweeping views of Cedar Cliff Mountain. Ideally located in the heart of the community, it offers quick access to the entrance gate and every amenity Bear Lake Reserve is known for. At more than 3,000 feet in elevation, you’ll enjoy cooler summers, fewer insects, and the peace of true mountain living. Since purchasing, the current owners have transformed the property inside and out. A new roof was added in 2021, complemented by cedar shake siding and exterior accents that enhance the home’s rustic appeal. Fresh interior and exterior paint brighten every space, while comfort and efficiency come from a brand-new HVAC system (2023), wired home generator and a tankless water heater (2024). Outdoors, the landscaping is truly exceptional. Large granite boulders and mature native plantings create a natural, enduring backdrop that feels both dramatic and serene. The gardens and hardscapes echo the tranquil feeling of the interior design, offering a seamless connection between indoor and outdoor living. A completely new parking area, integrated beautifully into the landscape, provides ample space for multiple vehicles without disrupting the natural setting. Inside, the upgrades continue with a fully renovated kitchen featuring custom cabinetry and clever storage systems. The guest bath has been completely updated, while an upgraded package of Pella windows and doors floods the home with light and perfectly frames the mountain views. A custom fireplace surround and accent wall bring warmth and sophistication to the living room, where tongue-and-groove ceilings highlight the home’s mountain-modern aesthetic. The spacious primary suite on the main level offers a private retreat with wood floors, while a gas log fireplace indoors and on the covered deck invite year-round comfort. The expansive deck is the perfect perch for taking in the surrounding beauty of Cedar Cliff Mountain. A generous crawlspace beneath the home offers potential for expansion, whether you envision additional living space or simply more storage. Immaculately maintained, thoughtfully upgraded, and surrounded by inspired landscaping, this home is a rare find and an ideal retreat for anyone seeking the perfect balance of mountain and lake living in Western North Carolina. Schedule your showing today!
Contact an agent
Home facts
- Year built:2006
- Listing ID #:4297496
- Updated:October 24, 2025 at 10:15 PM
Rooms and interior
- Bedrooms:3
- Total bathrooms:2
- Full bathrooms:2
- Living area:1,598 sq. ft.
Heating and cooling
- Cooling:Heat Pump
- Heating:Forced Air, Heat Pump, Propane
Structure and exterior
- Year built:2006
- Building area:1,598 sq. ft.
- Lot area:0.9 Acres
Schools
- High school:Smoky Mountain
- Elementary school:Fairview
Utilities
- Water:Community Well
- Sewer:Septic (At Site)
Finances and disclosures
- Price:$589,000
- Price per sq. ft.:$368.59
New listings near 286 Hedgewood Drive
- New
 $27,999Active2 Acres
$27,999Active2 Acres48 River Ridge Parkway, Tuckasegee, NC 28783
MLS# 4315207Listed by: MRE BROKERAGE SERVICES LLC - New
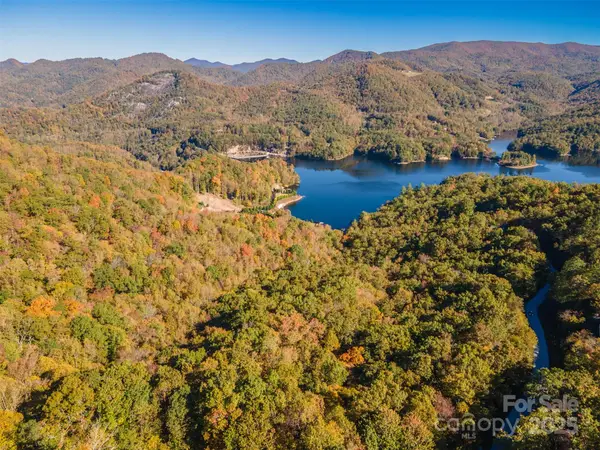 $50,000Active532 Acres
$50,000Active532 Acres2903 Lake Forest Drive #93, Tuckasegee, NC 28783
MLS# 4309681Listed by: BLR REALTY LLC 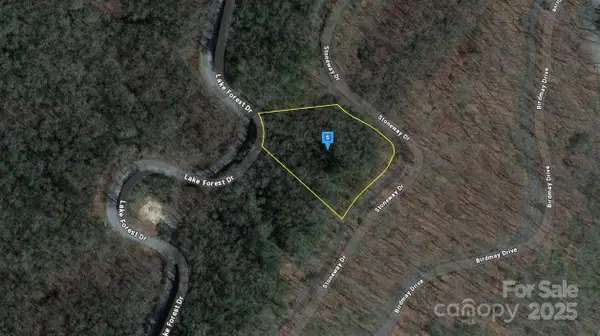 $49,999Active1 Acres
$49,999Active1 Acres125 Stoneway Drive, Tuckasegee, NC 28783
MLS# 4309869Listed by: MRE BROKERAGE SERVICES LLC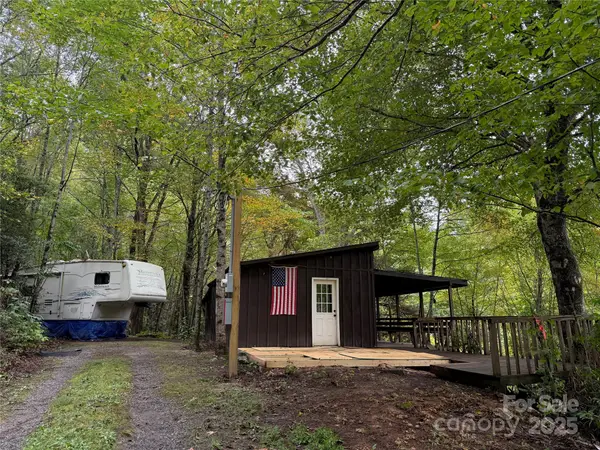 $129,000Active1 beds -- baths360 sq. ft.
$129,000Active1 beds -- baths360 sq. ft.156 Fountain Spring Road, Tuckasegee, NC 28783
MLS# 4307514Listed by: NC MOUNTAIN REAL ESTATE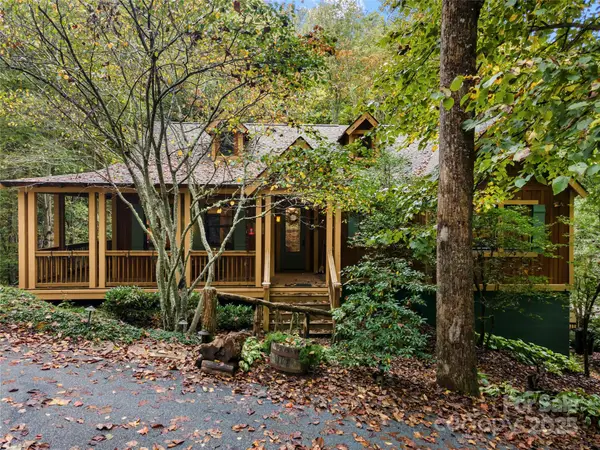 $525,000Active3 beds 2 baths1,560 sq. ft.
$525,000Active3 beds 2 baths1,560 sq. ft.112 Boulder Creek Lane, Tuckasegee, NC 28783
MLS# 4303179Listed by: BLR REALTY LLC $109,999Active11 Acres
$109,999Active11 Acres14 Forest View Lane, Tuckasegee, NC 28783
MLS# 4307452Listed by: MRE BROKERAGE SERVICES LLC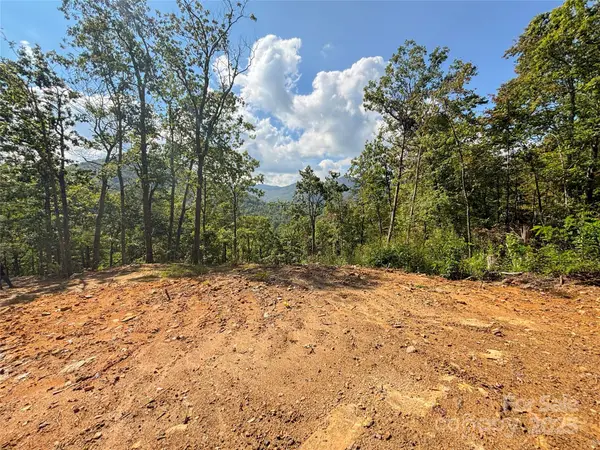 $275,000Active24.46 Acres
$275,000Active24.46 Acres8888 Cedar Creek Farm Road, Tuckasegee, NC 28783
MLS# 4303738Listed by: MOSSY OAK PROPERTIES CAROLINA TIMBER & REALTY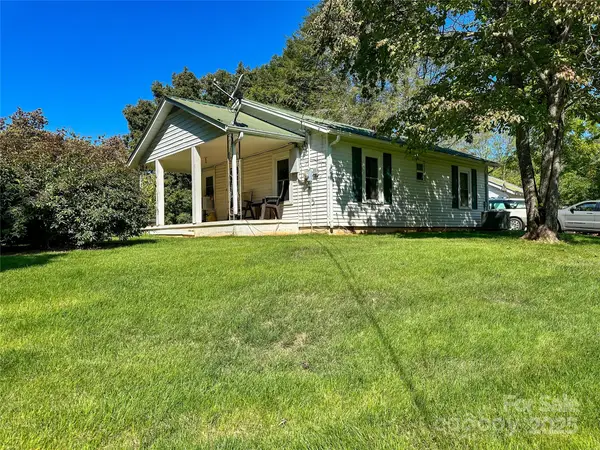 $248,000Active2 beds 1 baths639 sq. ft.
$248,000Active2 beds 1 baths639 sq. ft.241 Canada Road, Tuckasegee, NC 28783
MLS# 4297878Listed by: GREAT SMOKYS REALTY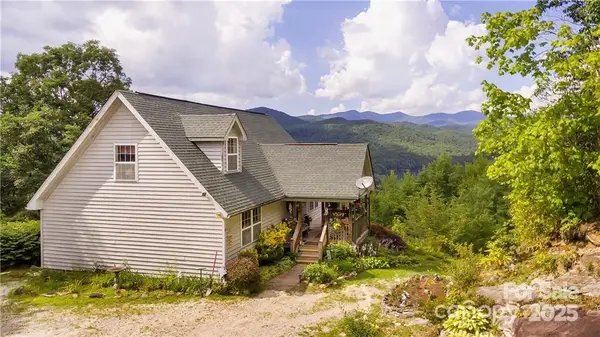 $599,000Active2 beds 3 baths1,739 sq. ft.
$599,000Active2 beds 3 baths1,739 sq. ft.612 Old Home Place Road, Tuckasegee, NC 28783
MLS# 4300096Listed by: PETIT PROPERTIES INC
