106 Yellow Hammer Road, Tyner, NC 27980
Local realty services provided by:Better Homes and Gardens Real Estate Native American Group
106 Yellow Hammer Road,Tyner, NC 27980
$491,000Last list price
- 4 Beds
- 3 Baths
- - sq. ft.
- Single family
- Sold
Listed by: diana brink
Office: a better way realty inc.
MLS#:10595209
Source:VA_REIN
Sorry, we are unable to map this address
Price summary
- Price:$491,000
About this home
Gorgeous custom-built brick ranch offering 4 bedrooms, 3 baths on 2.74 beautifully landscaped acres. Located in Tyner, Chowan County,NC. Foyer entrancewith formal dining and office. Open floor plan with large living room and electric fireplace. Chef’s kitchen featuring stainless steel appliances and breakfast bar. Split bedroom layout: Primary suite with tiled shower, garden tub, and walk-in closet; second ensuite bedroom plus two additional bedrooms with shared bath. Real hardwood floors, tiled baths, carpeted bedrooms, central vacum.All this on one level! Front and back porches for enjoying stunning sunrises and sunsets. No flood insurance required, no HOA. Minutes to shopping and restaurants in Edenton & Easy drive to Elizabeth City, Suffolk, and the OBX. Call today for a showing!
Contact an agent
Home facts
- Year built:2007
- Listing ID #:10595209
- Updated:January 09, 2026 at 08:04 AM
Rooms and interior
- Bedrooms:4
- Total bathrooms:3
- Full bathrooms:3
Heating and cooling
- Cooling:16+ SEER A/C
- Heating:Heat Pump, Programmable Thermostat
Structure and exterior
- Roof:Asphalt Shingle
- Year built:2007
Schools
- High school:John A. Holmes
- Middle school:Chowan Middle
- Elementary school:White Oak Elementary
Utilities
- Water:City/County, Water Heater - Electric
- Sewer:Septic
Finances and disclosures
- Price:$491,000
- Tax amount:$2,541
New listings near 106 Yellow Hammer Road
- New
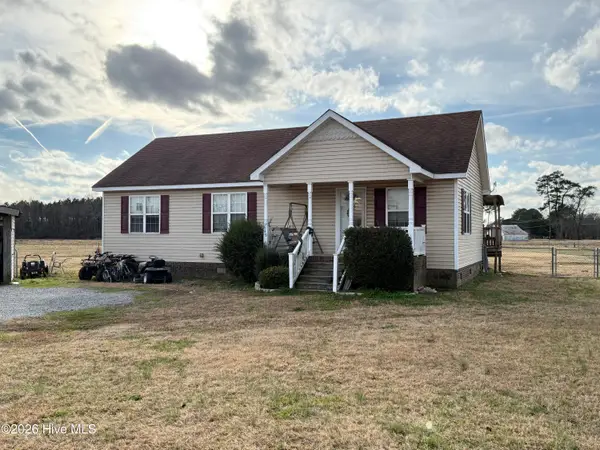 $169,900Active3 beds 2 baths1,104 sq. ft.
$169,900Active3 beds 2 baths1,104 sq. ft.515 Sign Pine Road, Tyner, NC 27980
MLS# 100547940Listed by: 1ST CLASS REAL ESTATE FLAGSHIP 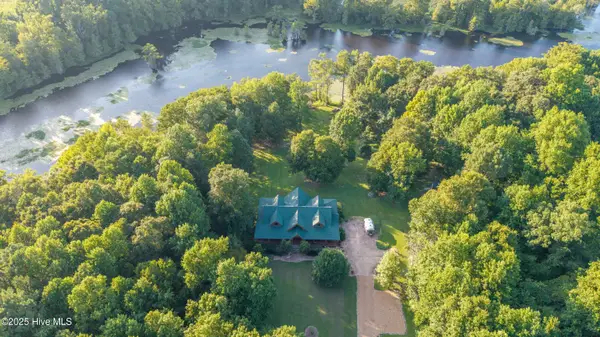 $1,195,000Pending3 beds 3 baths2,865 sq. ft.
$1,195,000Pending3 beds 3 baths2,865 sq. ft.322 Dillard's Mill Road, Tyner, NC 27980
MLS# 100517001Listed by: PERRY & CO SOTHEBY'S INTERNATIONAL REALTY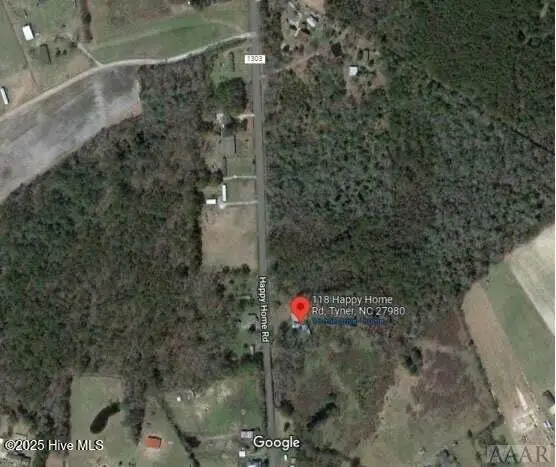 $120,000Active14.22 Acres
$120,000Active14.22 Acres118 Happy Home Road, Tyner, NC 27980
MLS# 100544587Listed by: HOWARD HANNA WEW/EC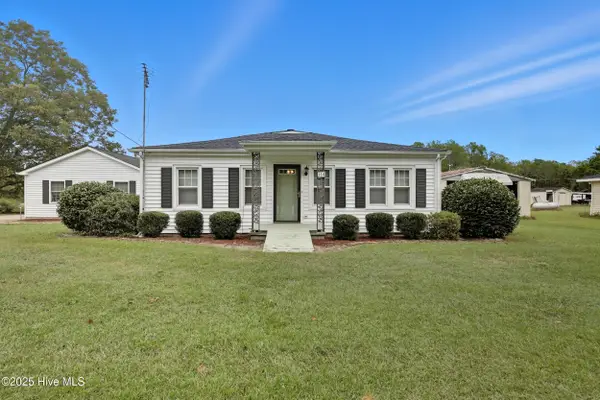 $250,000Pending3 beds 1 baths1,225 sq. ft.
$250,000Pending3 beds 1 baths1,225 sq. ft.110 Dallie White Road, Tyner, NC 27980
MLS# 100536779Listed by: TAYLOR MUELLER REALTY, INC.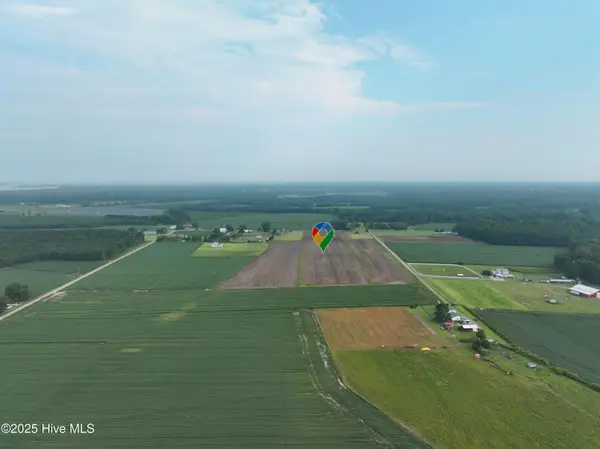 $115,000Active10.05 Acres
$115,000Active10.05 AcresTbd Off Ryland Road, Tyner, NC 27980
MLS# 100524493Listed by: UNITED COUNTRY FORBES REALTY & AUCTIONS LLC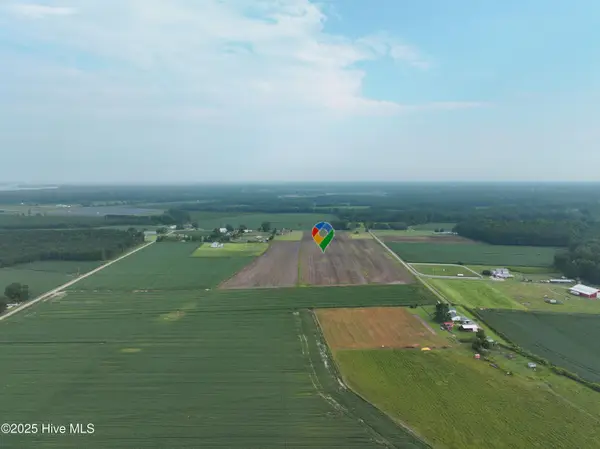 $115,000Active10.05 Acres
$115,000Active10.05 Acres328 Ryland Road, Tyner, NC 27980
MLS# 100524485Listed by: UNITED COUNTRY FORBES REALTY & AUCTIONS LLC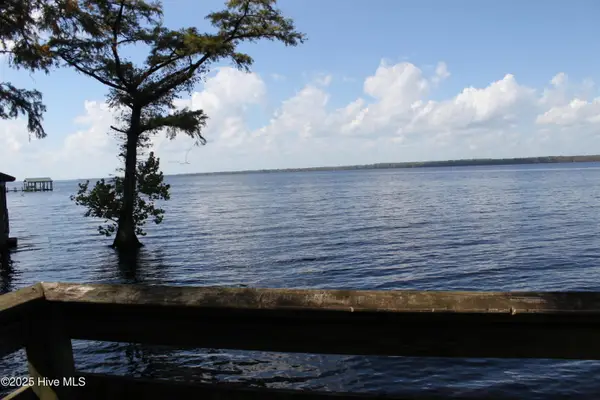 $120,000Active3 beds 2 baths980 sq. ft.
$120,000Active3 beds 2 baths980 sq. ft.415 Cannons Ferry Road, Tyner, NC 27980
MLS# 100518892Listed by: BERKSHIRE HATHAWAY HOMESERVICES RW TOWNE REALTY/MOYOCK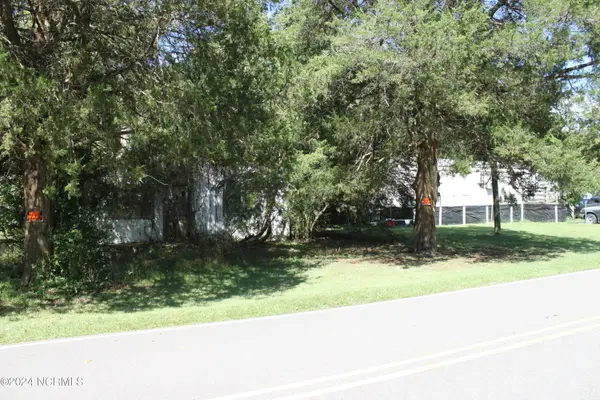 $165,000Active5.17 Acres
$165,000Active5.17 Acres419 Cannons Ferry Road, Tyner, NC 27980
MLS# 100468805Listed by: BERKSHIRE HATHAWAY HOMESERVICES RW TOWNE REALTY/MOYOCK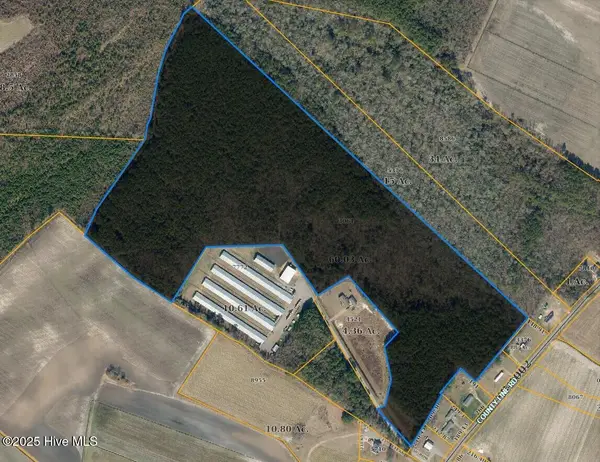 $199,000Pending57 Acres
$199,000Pending57 Acres407 D County Line Road, Tyner, NC 27980
MLS# 100477526Listed by: WELCOME HOME REALTY NC
