1179 Hearthstone Drive #132, Union Mills, NC 28167
Local realty services provided by:Better Homes and Gardens Real Estate Foothills
Listed by: dan hoffman
Office: lake lure land
MLS#:4309990
Source:CH
1179 Hearthstone Drive #132,Union Mills, NC 28167
$349,900
- 2 Beds
- 2 Baths
- 1,232 sq. ft.
- Single family
- Pending
Price summary
- Price:$349,900
- Price per sq. ft.:$284.01
- Monthly HOA dues:$36.25
About this home
Sitting just below the road in Hearthstone Ridge, this two bed/two bath log cabin has only ever been used as vacation property! With 100' on Cathey's Creek, the genuine log cabin measures 1,232 sq ft of heated living space, all on one level. It's located on Lot 132 in Phase 4 of the gated Hearthstone Ridge community in Union Mills, NC, and enjoys a private setting, surrounded by vegetation.
Not many properties offer such a beautiful parcel of land along with creek frontage. While much of the land is near-level and fertile ('bottom land'), the cabin sits high & dry with large porches, plenty of room for parking, and a great storage shed offering a covered work area behind the home.
The cabin itself is equally beautiful. Built in 2015, it's not only practical in design, it's been well maintained. A vaulted ceiling in the great room keep this cabin spacious and open, while the split floor plan conforms to most buyer's wishes. The primary bedroom has french doors leading to the secluded, private back deck, and enjoys a large walk-in closet and en suite.
The cozy great room is equipped with a gas fireplace, and hardwood floors are used throughout the cabin, except where ceramic tile is used on the bath floors. While the screen on the back porch was removed for the recent re-staining, new screen cloth would be an easy upgrade.
The appliances will convey, and some of the furniture is negotiable.
Hearthstone Ridge is five miles north of Rutherfordton, the seat of Rutherford County in western North Carolina. Featuring two gated entrances, the community sits just fourteen miles south of Interstate 40. From the more popular east entrance off US Hwy 221, you'll cross a charming one-lane bridge to enter the community.
Contact an agent
Home facts
- Year built:2015
- Listing ID #:4309990
- Updated:November 22, 2025 at 08:07 AM
Rooms and interior
- Bedrooms:2
- Total bathrooms:2
- Full bathrooms:2
- Living area:1,232 sq. ft.
Heating and cooling
- Cooling:Heat Pump
- Heating:Heat Pump
Structure and exterior
- Year built:2015
- Building area:1,232 sq. ft.
- Lot area:3.03 Acres
Schools
- High school:R-S Central
- Elementary school:Pinnacle
Utilities
- Water:Well
- Sewer:Septic (At Site)
Finances and disclosures
- Price:$349,900
- Price per sq. ft.:$284.01
New listings near 1179 Hearthstone Drive #132
- New
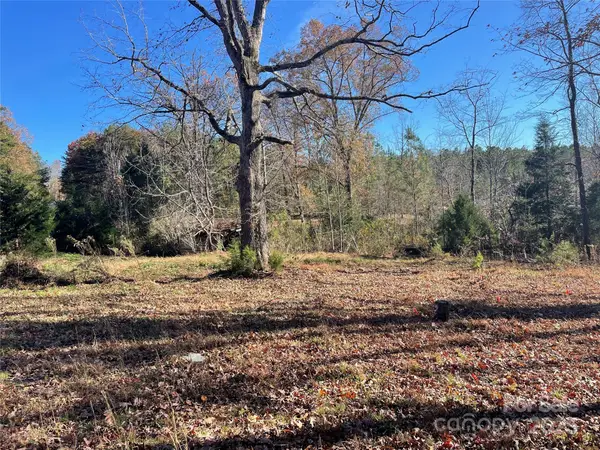 $24,900Active0.97 Acres
$24,900Active0.97 Acres339 Bobby Mckinney Road, Union Mills, NC 28167
MLS# 4322872Listed by: MATHENY REAL ESTATE - New
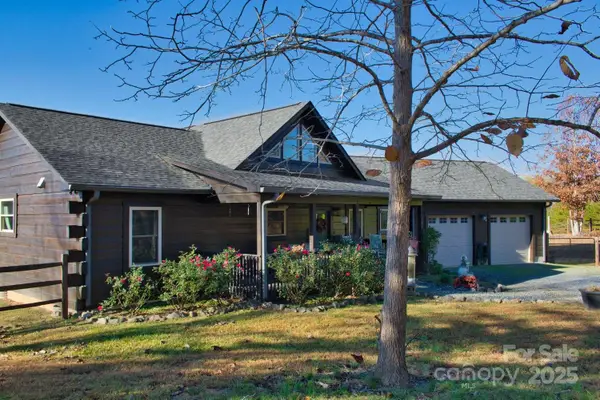 $549,900Active3 beds 2 baths1,974 sq. ft.
$549,900Active3 beds 2 baths1,974 sq. ft.543 Moonlight Pass, Union Mills, NC 28167
MLS# 4319903Listed by: LAKE LURE LAND 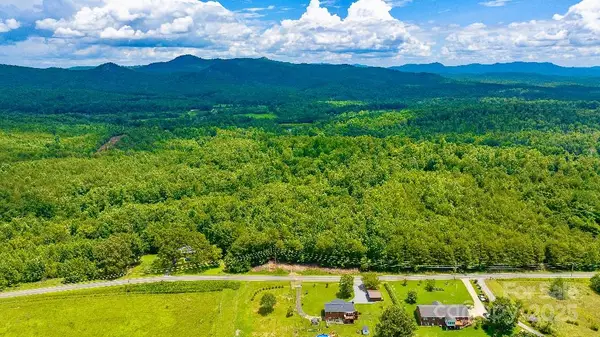 $90,000Pending10.41 Acres
$90,000Pending10.41 AcresTBD Crutchfield Road, Union Mills, NC 28167
MLS# 4287522Listed by: LISTWITHFREEDOM.COM INC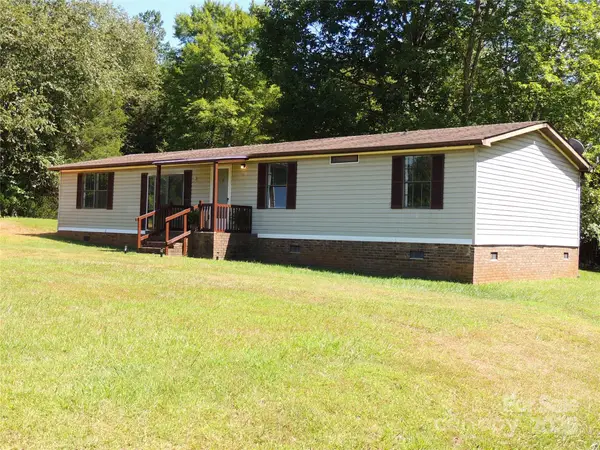 $169,500Active3 beds 2 baths1,440 sq. ft.
$169,500Active3 beds 2 baths1,440 sq. ft.221 Liberty Hill Church Road, Union Mills, NC 28157
MLS# 4298648Listed by: PORTER'S REAL ESTATE $519,000Active3 beds 2 baths1,993 sq. ft.
$519,000Active3 beds 2 baths1,993 sq. ft.653 Moonlight Pass, Union Mills, NC 28167
MLS# 4317464Listed by: ODEAN KEEVER & ASSOCIATES, INC.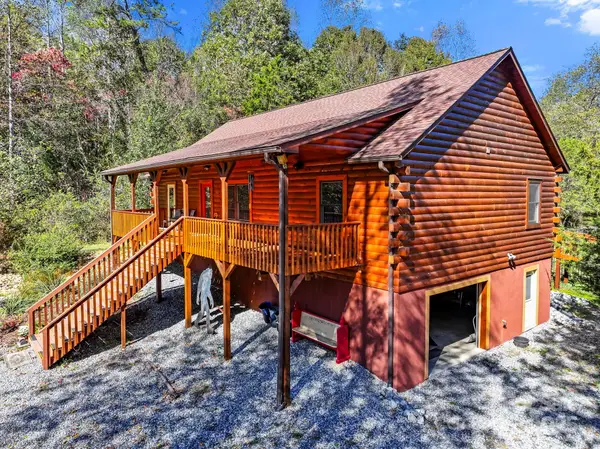 $750,000Active8 Acres
$750,000Active8 Acres225 Burnt Meadow Lane #169, Union Mills, NC 28167
MLS# 4316543Listed by: DWELL REALTY GROUP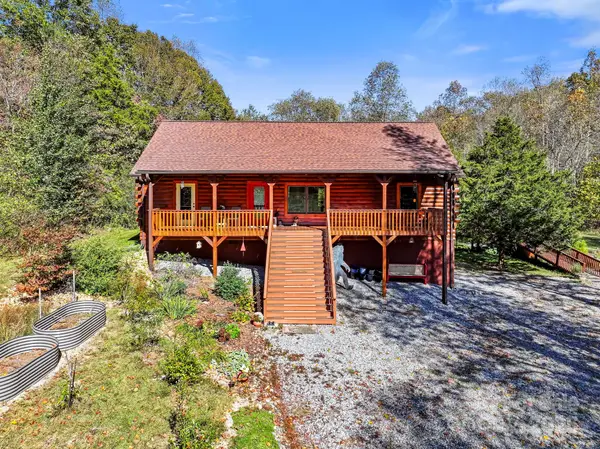 $750,000Active3 beds 2 baths1,500 sq. ft.
$750,000Active3 beds 2 baths1,500 sq. ft.225 Burnt Meadow Lane #169, Union Mills, NC 28167
MLS# 4312668Listed by: DWELL REALTY GROUP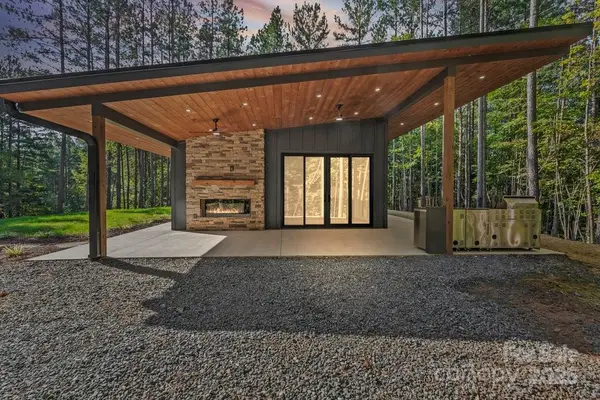 $549,900Active3 beds 2 baths1,417 sq. ft.
$549,900Active3 beds 2 baths1,417 sq. ft.173 Golden Creek Ridge, Union Mills, NC 28167
MLS# 4306321Listed by: REALTYNEX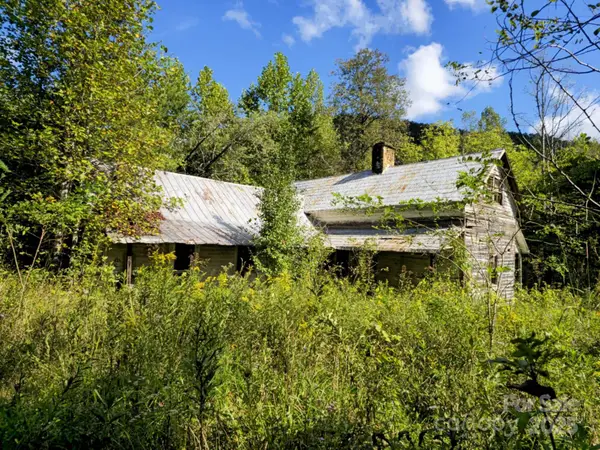 $975,000Active158.8 Acres
$975,000Active158.8 Acres2921 Painters Gap Road, Union Mills, NC 28167
MLS# 4310967Listed by: ST. CLAIR HOME AND LAND COMPAN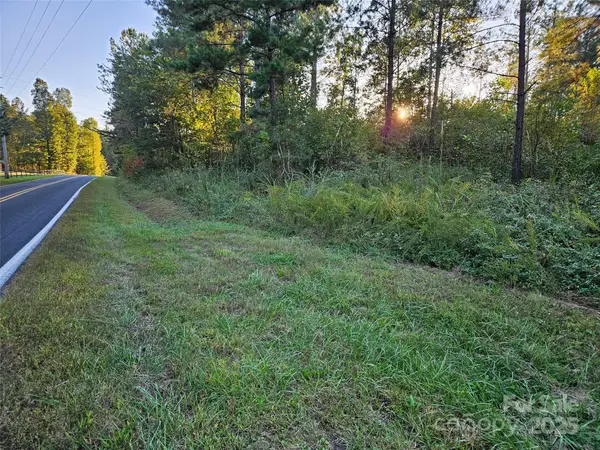 $79,900Active7.57 Acres
$79,900Active7.57 Acres0 Thermal City Road #3, Union Mills, NC 28167
MLS# 4311740Listed by: HOWARD HANNA BEVERLY-HANKS, LAKE LURE
