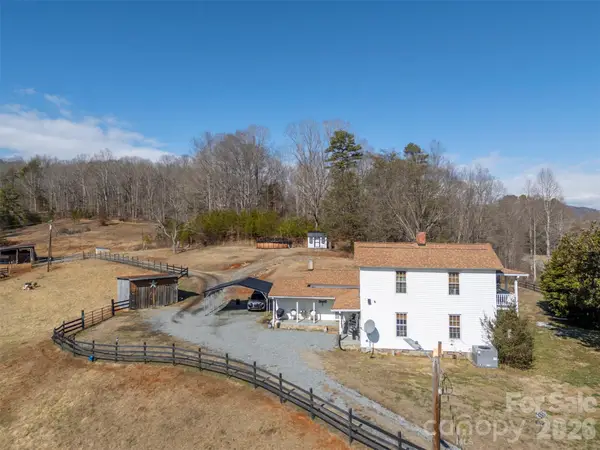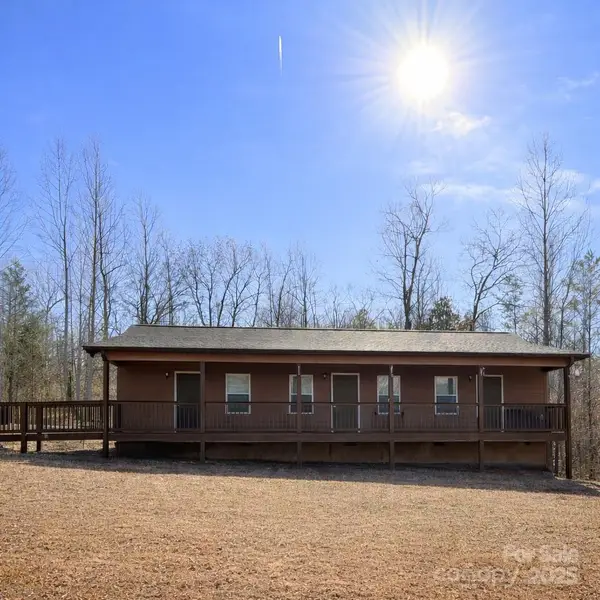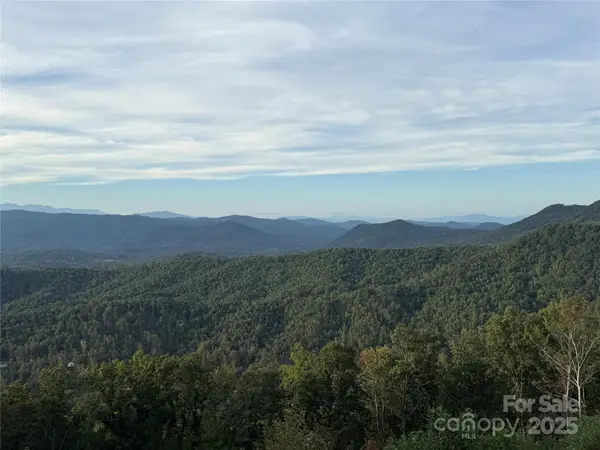145 Mountain Forest Drive, Union Mills, NC 28167
Local realty services provided by:Better Homes and Gardens Real Estate Paracle
Listed by: justin purnell
Office: exp realty llc.
MLS#:4237346
Source:CH
145 Mountain Forest Drive,Union Mills, NC 28167
$449,000
- 2 Beds
- 2 Baths
- 1,562 sq. ft.
- Single family
- Active
Price summary
- Price:$449,000
- Price per sq. ft.:$287.45
- Monthly HOA dues:$70
About this home
Tucked away on the edge of the South Mountains in Western North Carolina, this charming cabin on 8+ acres offers the perfect blend of rustic beauty and modern comfort. Surrounded by towering hardwoods and the sounds of nature, you'll enjoy the privacy of this natural retreat where you can peacefully unplug and unwind. Roam and enjoy this property and trails of the adjacent state park. The cabin features: a Living Room with vaulted ceiling, warm wood interiors, a floor to ceiling stone fireplace, and west facing picture windows with spectacular sunset views. Step outside onto the wraparound porch to enjoy a beverage among the trees and evenings under a blanket of stars. The Upper Bath offers a new walk-in tiled shower (2024) and a jet tub. A new HVAC with Nest Thermo (2023), new well and pump (2022), metal roof (2021) and outdoor shed. Whether you’re looking for a quiet getaway, 2nd home, or a full-time mountain escape, this cabin embodies the timeless magic of life in the North Carolina mountains. Walk across the street to 500 acres of NC State Forest protected gamelands. (Property is 20-30 Minutes central to Marion, Rutherfordton, Forest City & Morganton).
Contact an agent
Home facts
- Year built:2003
- Listing ID #:4237346
- Updated:February 12, 2026 at 11:58 AM
Rooms and interior
- Bedrooms:2
- Total bathrooms:2
- Full bathrooms:2
- Living area:1,562 sq. ft.
Heating and cooling
- Cooling:Heat Pump
- Heating:Heat Pump
Structure and exterior
- Roof:Metal
- Year built:2003
- Building area:1,562 sq. ft.
- Lot area:8.31 Acres
Schools
- High school:Unspecified
- Elementary school:Unspecified
Utilities
- Water:Well
- Sewer:Septic (At Site)
Finances and disclosures
- Price:$449,000
- Price per sq. ft.:$287.45
New listings near 145 Mountain Forest Drive
- New
 $425,000Active3 beds 2 baths2,800 sq. ft.
$425,000Active3 beds 2 baths2,800 sq. ft.5635 Us 64 Highway, Union Mills, NC 28167
MLS# 4344392Listed by: COLFAX HOME & LAND, CO - New
 $1,060,000Active170.15 Acres
$1,060,000Active170.15 Acres0 Painters Gap Road, Union Mills, NC 28167
MLS# 4344016Listed by: MTN. LAND PROPERTIES, LLC  $390,000Active2 beds 2 baths1,602 sq. ft.
$390,000Active2 beds 2 baths1,602 sq. ft.317 Chocolate Drop Circle, Union Mills, NC 28167
MLS# 4337126Listed by: CAROLINA PROPERTIES $187,500Active3 beds 1 baths1,140 sq. ft.
$187,500Active3 beds 1 baths1,140 sq. ft.6457 Hudlow Road, Union Mills, NC 28167
MLS# 4334900Listed by: EXP REALTY LLC ROCK HILL $355,000Active2 beds 2 baths1,350 sq. ft.
$355,000Active2 beds 2 baths1,350 sq. ft.162 Sandstone Drive, Union Mills, NC 28167
MLS# 4333271Listed by: MAIN STREET REALTY GROUP LLC $85,000Active2.32 Acres
$85,000Active2.32 Acres512 Hemphill Road, Union Mills, NC 28167
MLS# 4328921Listed by: NORTHGROUP REAL ESTATE LLC $584,100Active19.67 Acres
$584,100Active19.67 Acres0 Shoal Ridge #5, Union Mills, NC 28167
MLS# 4327390Listed by: CENTURY 21 MOUNTAIN LIFESTYLES $449,100Active19.59 Acres
$449,100Active19.59 Acres0 Shoal Ridge #4, Union Mills, NC 28167
MLS# 4327394Listed by: CENTURY 21 MOUNTAIN LIFESTYLES $315,000Active19.47 Acres
$315,000Active19.47 Acres0 Shoal Ridge #3, Union Mills, NC 28167
MLS# 4327395Listed by: CENTURY 21 MOUNTAIN LIFESTYLES $315,000Active19.65 Acres
$315,000Active19.65 Acres0 Shoal Ridge #2, Union Mills, NC 28167
MLS# 4327396Listed by: CENTURY 21 MOUNTAIN LIFESTYLES

