980 Mountain Forest Drive, Union Mills, NC 28167
Local realty services provided by:Better Homes and Gardens Real Estate Paracle
Listed by: melvin digh
Office: northgroup real estate llc.
MLS#:4249010
Source:CH
980 Mountain Forest Drive,Union Mills, NC 28167
$2,150,000
- 4 Beds
- 5 Baths
- 2,505 sq. ft.
- Single family
- Active
Price summary
- Price:$2,150,000
- Price per sq. ft.:$858.28
- Monthly HOA dues:$70
About this home
Escape to 116+ acres of mountain seclusion at The Lodge at Cane Creek—a hunter’s paradise with abundant wildlife, streams, and two stocked ponds. This handcrafted log cabin showcases a soaring great room with a massive stone fireplace, while the primary suite offers its own hearth for cozy evenings after a day in the woods. With over 20 acres lying outside the HOA and deer stands already in place, the land is ready for serious sportsmen. A 60x36 custom cedar barn with stalls, tack room, pasture, and full bath provides versatile space for horses, gear, or ATVs, while a 30x35 cedar storage building and spacious second living quarters add practicality and comfort. Trails wind through fruit trees, ponds, and hardwoods, creating endless opportunities for hunting, fishing, and exploration. Gated for privacy and offered with most furnishings and equipment, this legacy estate blends craftsmanship, adventure, and seclusion—all within easy reach of Lake Lure, Lake Norman, and Tryon International Equestrian Center.
Contact an agent
Home facts
- Year built:1974
- Listing ID #:4249010
- Updated:February 22, 2026 at 02:19 PM
Rooms and interior
- Bedrooms:4
- Total bathrooms:5
- Full bathrooms:5
- Living area:2,505 sq. ft.
Heating and cooling
- Cooling:Central Air
Structure and exterior
- Roof:Wood
- Year built:1974
- Building area:2,505 sq. ft.
- Lot area:116.75 Acres
Schools
- High school:Unspecified
- Elementary school:Unspecified
Utilities
- Water:Well
- Sewer:Septic (At Site)
Finances and disclosures
- Price:$2,150,000
- Price per sq. ft.:$858.28
New listings near 980 Mountain Forest Drive
- New
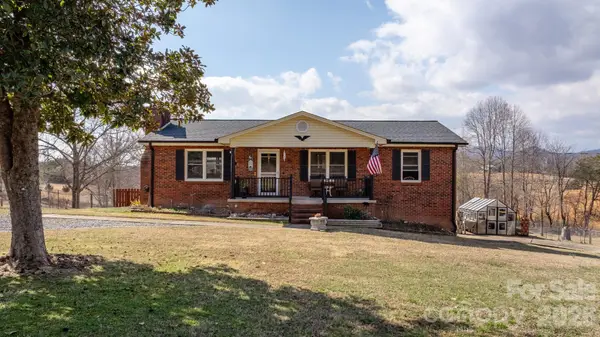 $499,000Active3 beds 2 baths1,215 sq. ft.
$499,000Active3 beds 2 baths1,215 sq. ft.511 Crutchfield Road, Union Mills, NC 28167
MLS# 4347430Listed by: RE/MAX LIVING - New
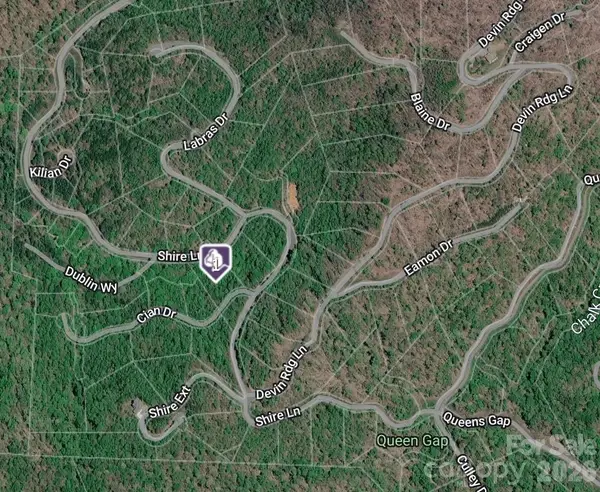 $10,000Active1.14 Acres
$10,000Active1.14 Acres0 Shire Lane #18, Union Mills, NC 28167
MLS# 4336481Listed by: KELLER WILLIAMS BALLANTYNE AREA - New
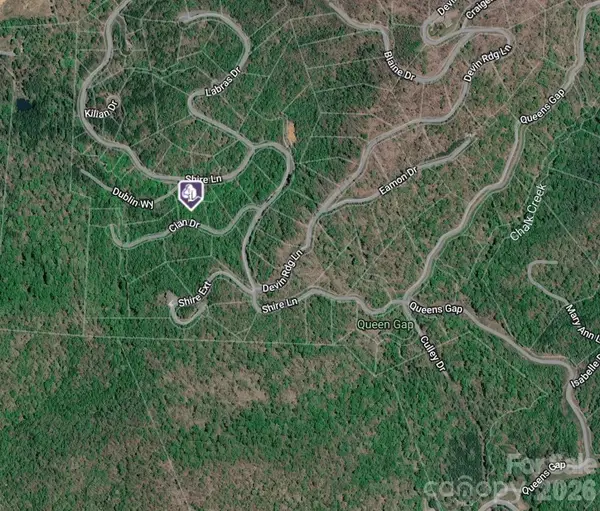 $5,000Active0.87 Acres
$5,000Active0.87 Acres0 Cian Drive #20, Rutherfordton, NC 28139
MLS# 4336484Listed by: KELLER WILLIAMS BALLANTYNE AREA - New
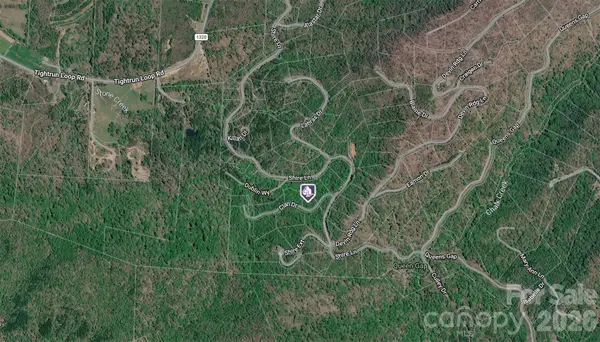 $6,000Active0.79 Acres
$6,000Active0.79 Acres0 Cian Drive #19, Rutherfordton, NC 28139
MLS# 4347593Listed by: KELLER WILLIAMS BALLANTYNE AREA - New
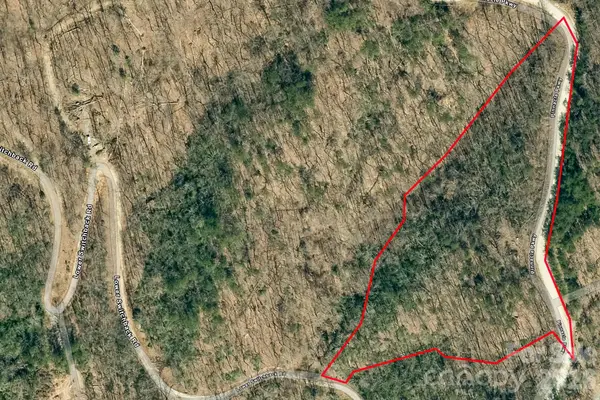 $25,000Active4.88 Acres
$25,000Active4.88 Acres000 Pinnacle Parkway, Union Mills, NC 28167
MLS# 4340766Listed by: DAVID HOFFMAN REALTY - New
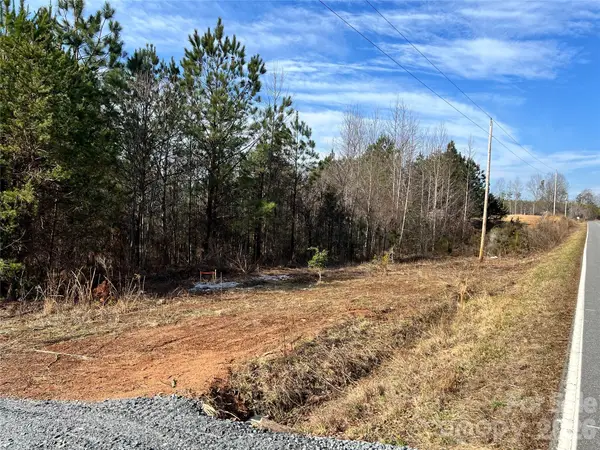 $55,000Active2.98 Acres
$55,000Active2.98 Acres1229 Centennial Road, Rutherfordton, NC 28139
MLS# 4345817Listed by: KELLER WILLIAMS - BLACK MTN. 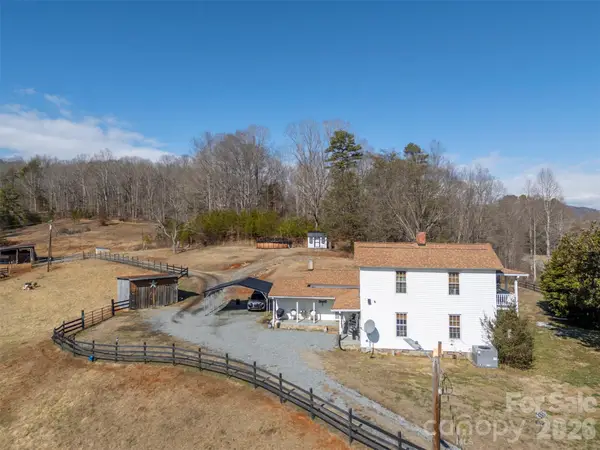 $425,000Active3 beds 2 baths2,800 sq. ft.
$425,000Active3 beds 2 baths2,800 sq. ft.5635 Us 64 Highway, Union Mills, NC 28167
MLS# 4344392Listed by: COLFAX HOME & LAND, CO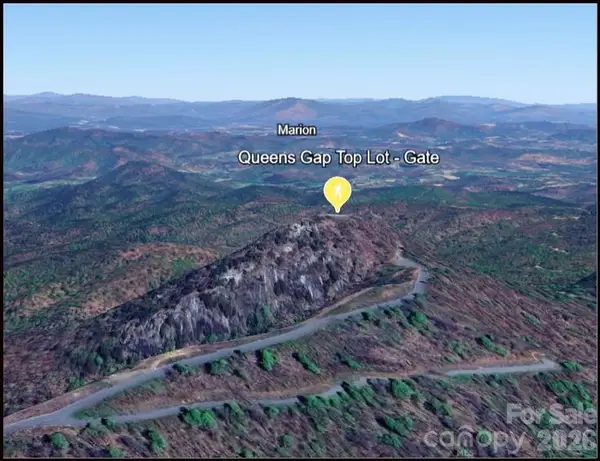 $749,000Active5.69 Acres
$749,000Active5.69 Acres0 Devin Ridge Lane, Marion, NC 28752
MLS# 4341400Listed by: CENTURY 21 MOUNTAIN LIFESTYLES $1,060,000Active170.15 Acres
$1,060,000Active170.15 Acres0 Painters Gap Road, Union Mills, NC 28167
MLS# 4344016Listed by: MTN. LAND PROPERTIES, LLC $390,000Active2 beds 2 baths1,602 sq. ft.
$390,000Active2 beds 2 baths1,602 sq. ft.317 Chocolate Drop Circle, Union Mills, NC 28167
MLS# 4337126Listed by: CAROLINA PROPERTIES

