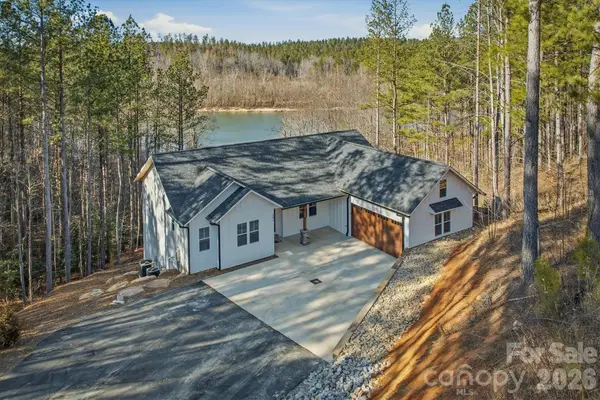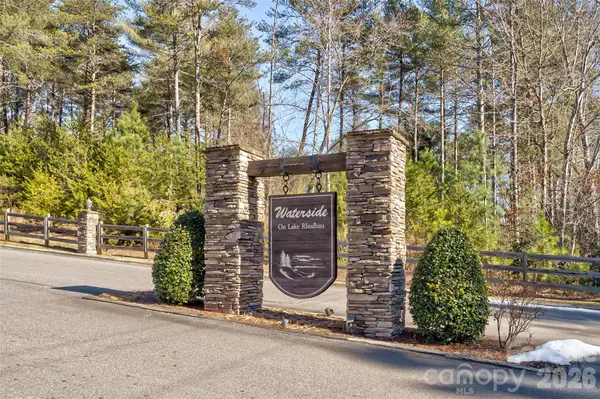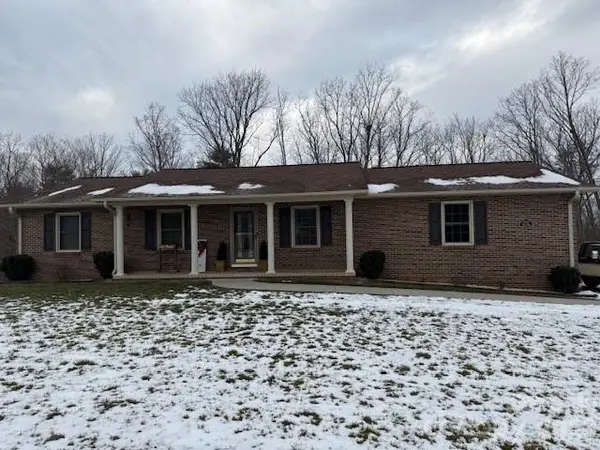840 Martinat Drive #1, Valdese, NC 28690
Local realty services provided by:Better Homes and Gardens Real Estate Paracle
Listed by: mark cox
Office: n c land and lots llc.
MLS#:4127095
Source:CH
840 Martinat Drive #1,Valdese, NC 28690
$229,900
- 2 Beds
- 2 Baths
- 955 sq. ft.
- Single family
- Active
Price summary
- Price:$229,900
- Price per sq. ft.:$240.73
About this home
PRE CONSTRUCTION in the charming town of Valdese, North Carolina. Featuring 9-foot smooth ceilings, this open-concept floorplan maximizes space and natural light with transom windows in every room. The home includes 2x6 exterior walls, 2x10 floor joists, and an impressive R38/R19/R30 insulation package for superior comfort and efficiency. Beautiful 9" luxury vinyl plank flooring flows seamlessly throughout. The chef's kitchen boasts a stainless steel appliance package, including a 24 cu. ft. side-by-side refrigerator, glass top range, dishwasher, and microwave. Under-cabinet lighting and a shiplap accent wall add elegant touches. Retreat to the luxurious primary suite, complete with a 4'x6' ceramic rainfall shower. Stay cool and comfortable year-round with the 3-head mini-split HVAC system. Enjoy relaxing summer evenings on the 6'x20' front deck, with a stone foundation adding striking curb appeal. Topped off with 30-year architectural shingles, this home is built to last.
Contact an agent
Home facts
- Year built:2025
- Listing ID #:4127095
- Updated:February 25, 2026 at 02:16 PM
Rooms and interior
- Bedrooms:2
- Total bathrooms:2
- Full bathrooms:2
- Living area:955 sq. ft.
Heating and cooling
- Cooling:Central Air
Structure and exterior
- Year built:2025
- Building area:955 sq. ft.
- Lot area:1.1 Acres
Schools
- High school:Unspecified
- Elementary school:Unspecified
Utilities
- Sewer:Public Sewer
Finances and disclosures
- Price:$229,900
- Price per sq. ft.:$240.73
New listings near 840 Martinat Drive #1
- New
 $304,999Active4 beds 2 baths1,998 sq. ft.
$304,999Active4 beds 2 baths1,998 sq. ft.116 Hilltop Avenue, Valdese, NC 28690
MLS# 4347043Listed by: ALBRICK - New
 $49,800Active3.61 Acres
$49,800Active3.61 Acres3618 Appian Way, Valdese, NC 28690
MLS# 4349517Listed by: TOP BROKERAGE LLC - New
 $228,500Active2 beds 1 baths1,022 sq. ft.
$228,500Active2 beds 1 baths1,022 sq. ft.625 Milton Avenue Sw, Valdese, NC 28690
MLS# 4347687Listed by: NEXTHOME BLUE SKIES - New
 $1,200,000Active5 beds 3 baths3,560 sq. ft.
$1,200,000Active5 beds 3 baths3,560 sq. ft.291 Table Rock Trace Nw, Valdese, NC 28690
MLS# 4341433Listed by: WNC REAL ESTATE AT LAKE JAMES - New
 $498,500Active35 Acres
$498,500Active35 Acres2715 Moose Lodge Street, Valdese, NC 28690
MLS# 4344869Listed by: FONTA FLORA REALTY - New
 $73,000Active5.4 Acres
$73,000Active5.4 Acres103 Torre Pellice Street Se, Valdese, NC 28690
MLS# 4347038Listed by: MCCOMBS & HOKE REAL ESTATE - New
 $54,900Active3.42 Acres
$54,900Active3.42 Acres4650 John Berry Road, Valdese, NC 28690
MLS# 4346286Listed by: C SHANE COOK & ASSOCIATES - New
 $39,900Active1.45 Acres
$39,900Active1.45 Acres3252 Peninsula Pointe Drive Nw, Valdese, NC 28690
MLS# 4346632Listed by: PATTON & BELOTE REALTY - New
 $38,900Active0.89 Acres
$38,900Active0.89 Acres1144 Lakeside Way Nw, Valdese, NC 28690
MLS# 4346457Listed by: MCCOMBS & HOKE REAL ESTATE  $409,900Active4 beds 2 baths2,584 sq. ft.
$409,900Active4 beds 2 baths2,584 sq. ft.2892 Messer Road, Valdese, NC 28690
MLS# 4341677Listed by: ROPER REAL ESTATE, LLC

