9026 Nc 10 Highway, Vale, NC 28168
Local realty services provided by:Better Homes and Gardens Real Estate Foothills
Listed by: teresa hensley
Office: realty executives of hickory
MLS#:4231933
Source:CH
9026 Nc 10 Highway,Vale, NC 28168
$369,900
- 3 Beds
- 2 Baths
- 2,077 sq. ft.
- Single family
- Active
Price summary
- Price:$369,900
- Price per sq. ft.:$178.09
About this home
Completely remodeled Ranch. Nice Rural Setting for this Single level home sitting on a partial unfinished basement. Split Bedroom Floor plan. Open Kitchen and Dining Area. New windows, flooring, kitchen cabinets, counters, appliances, plumbing and light fixtures. New HVAC system. New Well. New insulation in the basement and crawl space. Updated electrical to code with grounded GFCI circuits. Apx 2077 heated sqft with back and side covered porches. No carpet in this home. All laminate hardwood-look flooring throughout. Updated hall bath and added a new Primary Bath. All bedrooms are nice size. Detached 26'.5" x 37' Large Metal Shop Building perfect for working on or storing your cars, or just makes a great work shop. Large 1.389 acre corner lot on NC Hwy 10 and Willis Rd. Within a mile of IGA (Honey's) Supermarket, Dollar Tree, Dollar General and Family Dollar. Come and enjoy the countryside in this newly remodeled home.
Contact an agent
Home facts
- Year built:1959
- Listing ID #:4231933
- Updated:December 27, 2025 at 07:12 PM
Rooms and interior
- Bedrooms:3
- Total bathrooms:2
- Full bathrooms:2
- Living area:2,077 sq. ft.
Heating and cooling
- Cooling:Heat Pump
- Heating:Heat Pump
Structure and exterior
- Roof:Metal
- Year built:1959
- Building area:2,077 sq. ft.
- Lot area:1.39 Acres
Schools
- High school:West Lincoln
- Elementary school:North Brook
Utilities
- Water:Well
- Sewer:Septic (At Site)
Finances and disclosures
- Price:$369,900
- Price per sq. ft.:$178.09
New listings near 9026 Nc 10 Highway
- New
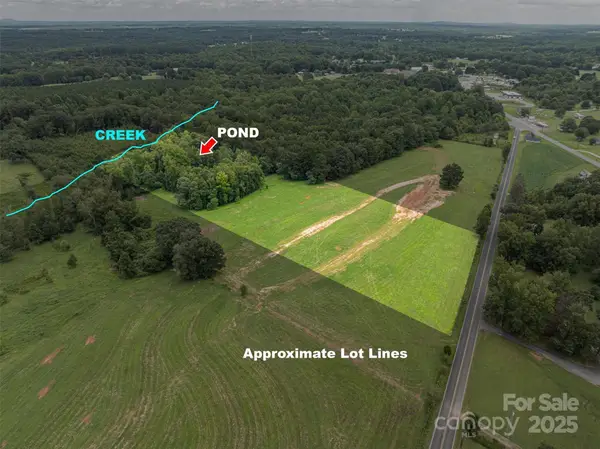 $195,000Active6.64 Acres
$195,000Active6.64 Acres00 Northbrook Iii School Road #5, Vale, NC 28168
MLS# 4330875Listed by: MARC 1 REALTY - New
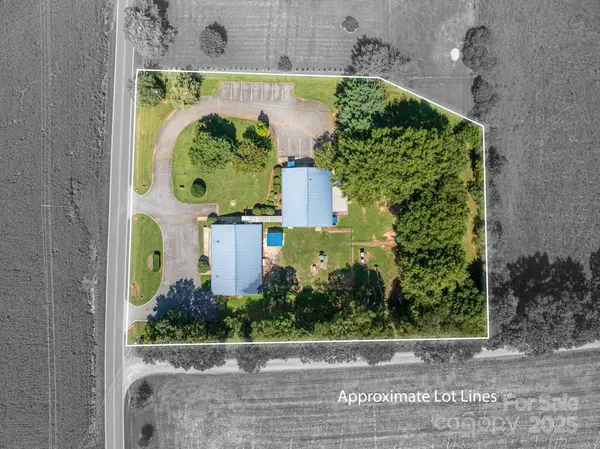 $574,900Active1 beds 1 baths4,510 sq. ft.
$574,900Active1 beds 1 baths4,510 sq. ft.2482 June Bug Road, Vale, NC 28168
MLS# 4330698Listed by: JANE MCGILL REAL ESTATE - New
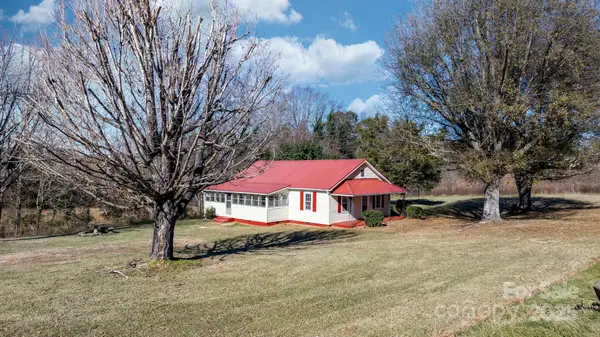 $179,900Active2 beds 1 baths1,201 sq. ft.
$179,900Active2 beds 1 baths1,201 sq. ft.3981 Nc Highway 18 Highway, Vale, NC 28168
MLS# 4330005Listed by: NESTLEWOOD REALTY, LLC 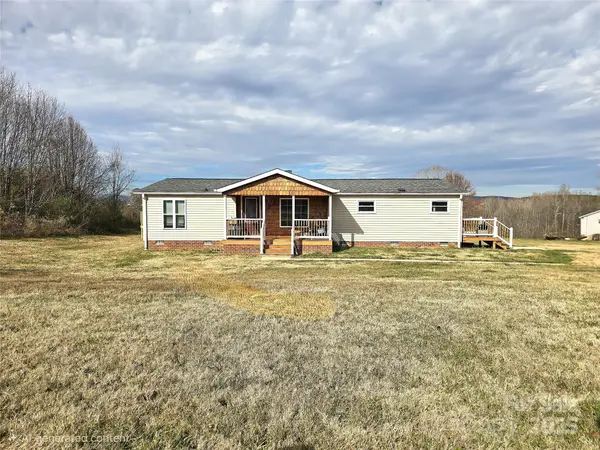 $225,000Active3 beds 2 baths1,394 sq. ft.
$225,000Active3 beds 2 baths1,394 sq. ft.125 Hallman Mill Road, Vale, NC 28168
MLS# 4328825Listed by: HILL REAL ESTATE GROUP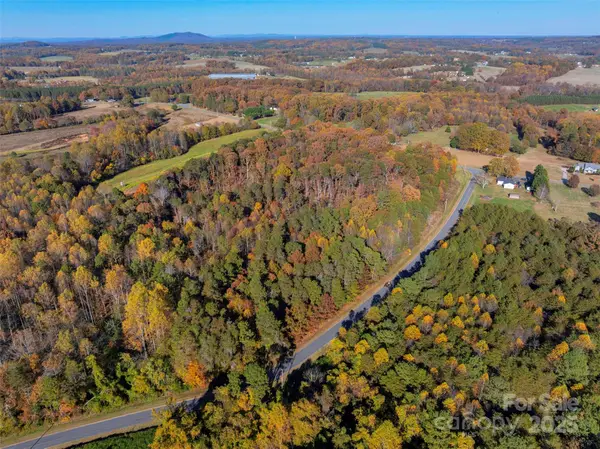 $107,500Active3.71 Acres
$107,500Active3.71 Acres0000 Bud Davis Road #4, Vale, NC 28168
MLS# 4328767Listed by: KELLER WILLIAMS BALLANTYNE AREA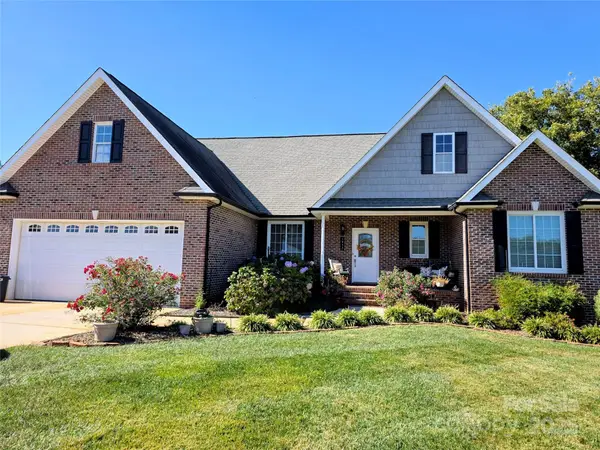 $405,000Active3 beds 2 baths1,682 sq. ft.
$405,000Active3 beds 2 baths1,682 sq. ft.1855 Jetton Drive, Vale, NC 28168
MLS# 4325290Listed by: RE/MAX A-TEAM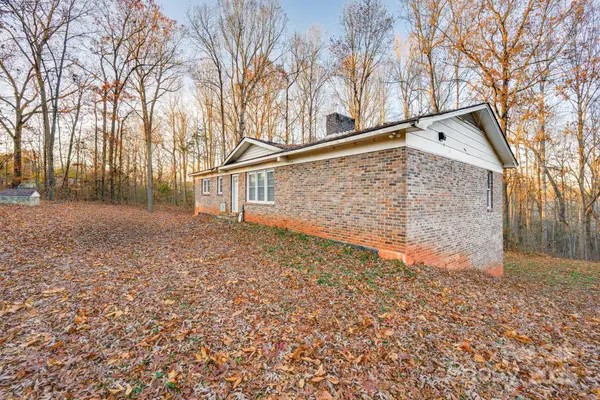 $289,000Active3 beds 2 baths1,560 sq. ft.
$289,000Active3 beds 2 baths1,560 sq. ft.3844 Wyant Road, Vale, NC 28168
MLS# 4324594Listed by: GILLELAND REALTY INC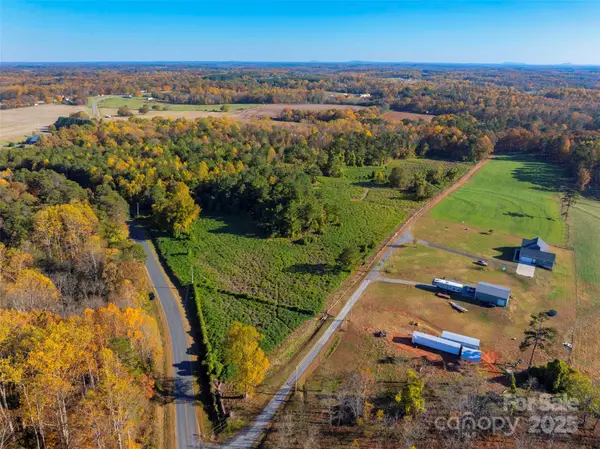 $209,500Active9.9 Acres
$209,500Active9.9 Acres0000 Bud Davis Road #6, Vale, NC 28168
MLS# 4322024Listed by: KELLER WILLIAMS BALLANTYNE AREA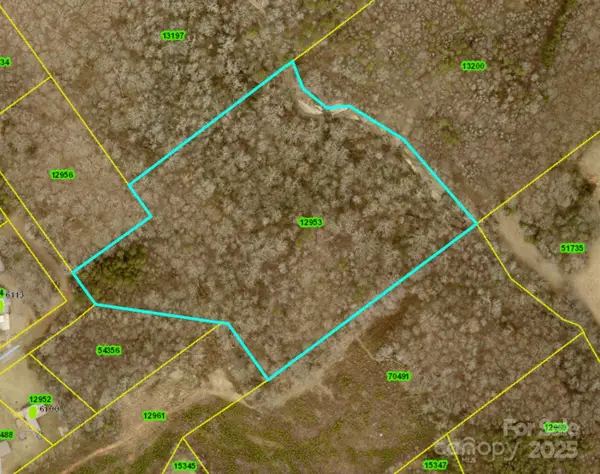 $134,500Active11.77 Acres
$134,500Active11.77 Acres000 Doral Lane, Vale, NC 28168
MLS# 4324569Listed by: CENTURY 21 TOWN & COUNTRY RLTY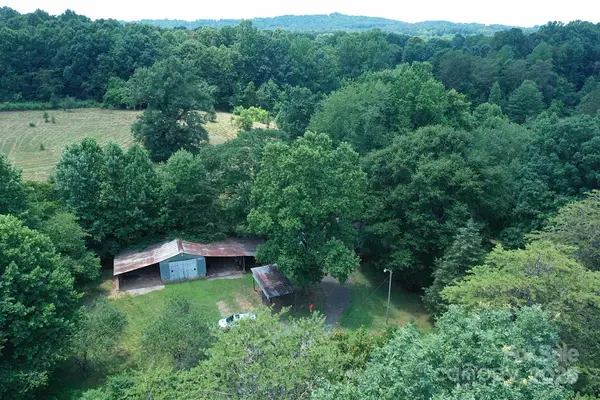 $159,900Active3 beds 2 baths1,188 sq. ft.
$159,900Active3 beds 2 baths1,188 sq. ft.4171 Leatherman Road, Vale, NC 28168
MLS# 4324743Listed by: REALTY EXECUTIVES OF HICKORY
