345 Tina Mae Drive, Vanceboro, NC 28586
Local realty services provided by:Better Homes and Gardens Real Estate Lifestyle Property Partners
345 Tina Mae Drive,Vanceboro, NC 28586
$339,000
- 4 Beds
- 3 Baths
- 2,560 sq. ft.
- Single family
- Pending
Listed by: james yezarski
Office: keller williams realty
MLS#:100531702
Source:NC_CCAR
Price summary
- Price:$339,000
- Price per sq. ft.:$132.42
About this home
Welcome to Forest Oaks, less than 20 minutes from downtown New Bern. This Holly floor plan offers just over 2,500 square feet with 4 bedrooms, 2.5 baths, and an oversized lot designed for both comfort and flexibility.
The main level includes a spacious primary suite, a formal dining room, and a large kitchen featuring textured marble counters, an island, and a double oven. Upstairs you'll find three additional bedrooms and a huge bonus room, perfect for entertainment, guests, or a playroom. Storage is a standout here, with generous closets throughout.
Step outside to enjoy a 16' x 28' patio with a remote awning and a fenced yard that backs up to wooded green space, extending well beyond the fence line. The property also features wild muscadine grapes and plenty of room to roam.
Garage space is abundant: the attached 2-car garage includes heat, air, and finished flooring, while the detached 25' x 26' metal garage is wired with electricity, windows, and a 30-amp power box—ideal for RVs, boats, or projects. A wired workshop/shed offers additional room for hobbies or storage.
With abundant storage inside and out, smart home features, and a setting that balances privacy with convenience, this property is ready to welcome its next owner!
Contact an agent
Home facts
- Year built:2020
- Listing ID #:100531702
- Added:55 day(s) ago
- Updated:November 14, 2025 at 08:56 AM
Rooms and interior
- Bedrooms:4
- Total bathrooms:3
- Full bathrooms:2
- Half bathrooms:1
- Living area:2,560 sq. ft.
Heating and cooling
- Cooling:Central Air
- Heating:Electric, Heat Pump, Heating
Structure and exterior
- Roof:Asbestos Shingle
- Year built:2020
- Building area:2,560 sq. ft.
- Lot area:0.84 Acres
Schools
- High school:West Craven
- Middle school:West Craven
- Elementary school:Bridgeton
Utilities
- Water:Water Connected
Finances and disclosures
- Price:$339,000
- Price per sq. ft.:$132.42
New listings near 345 Tina Mae Drive
- New
 $950,000Active84.63 Acres
$950,000Active84.63 Acres1270 Nc 43 Highway, Vanceboro, NC 28586
MLS# 100540378Listed by: KELLER WILLIAMS REALTY 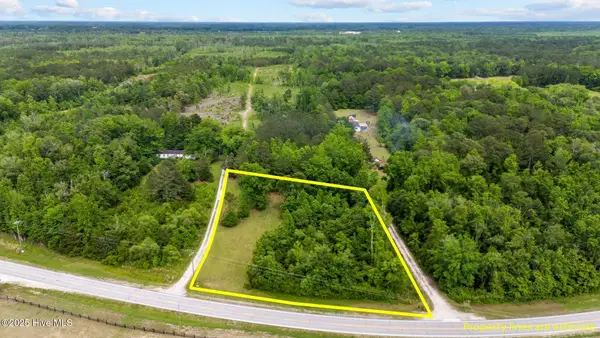 $20,000Active0.92 Acres
$20,000Active0.92 Acres1735 Streets Ferry Road, Vanceboro, NC 28586
MLS# 100538408Listed by: RE/MAX OCEAN PROPERTIES EI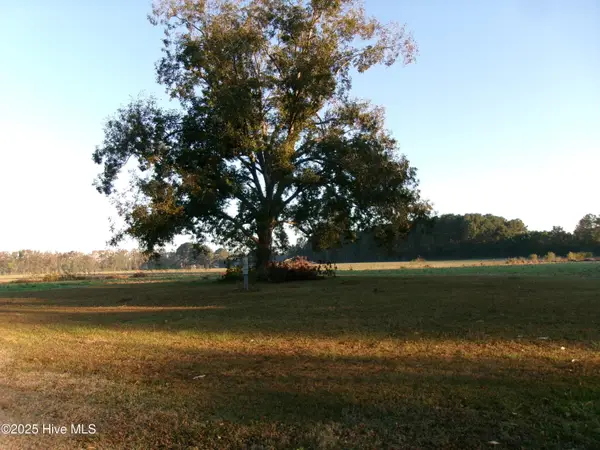 $419,000Active105.38 Acres
$419,000Active105.38 Acres840 Wilmar Road, Vanceboro, NC 28586
MLS# 100537773Listed by: LISTWITHFREEDOM.COM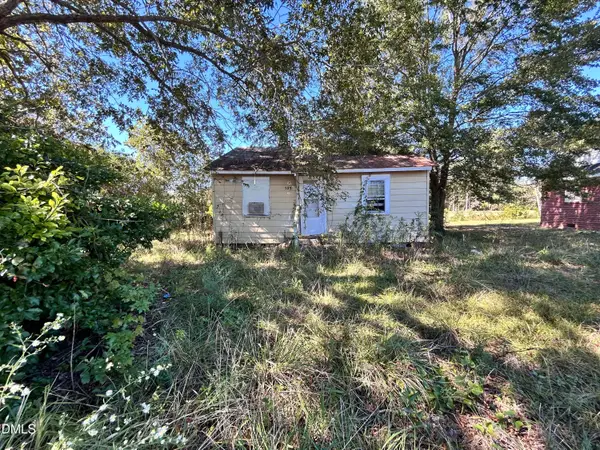 $50,000Active3 beds 1 baths888 sq. ft.
$50,000Active3 beds 1 baths888 sq. ft.523 3rd Street, Vanceboro, NC 28586
MLS# 10128870Listed by: RAYA HOMES LLC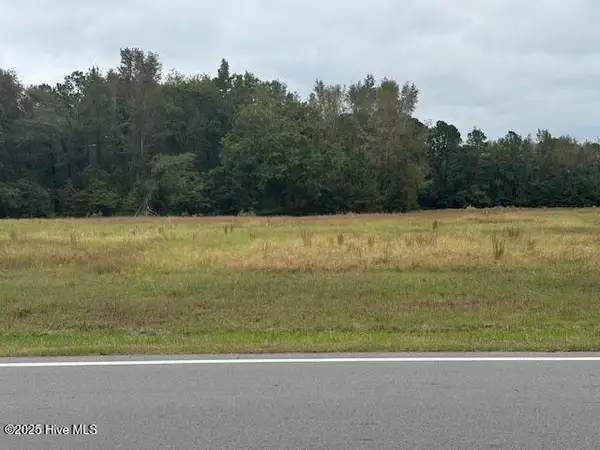 $60,000Pending1 Acres
$60,000Pending1 Acres5570 River Road, Vanceboro, NC 28586
MLS# 100535977Listed by: ANTHONY D. FRENCH REAL ESTATE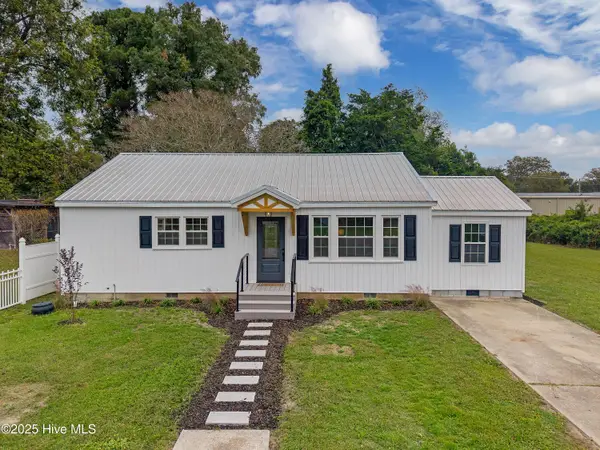 $259,000Active3 beds 2 baths1,220 sq. ft.
$259,000Active3 beds 2 baths1,220 sq. ft.313 First Avenue, Vanceboro, NC 28586
MLS# 100535577Listed by: KELLER WILLIAMS REALTY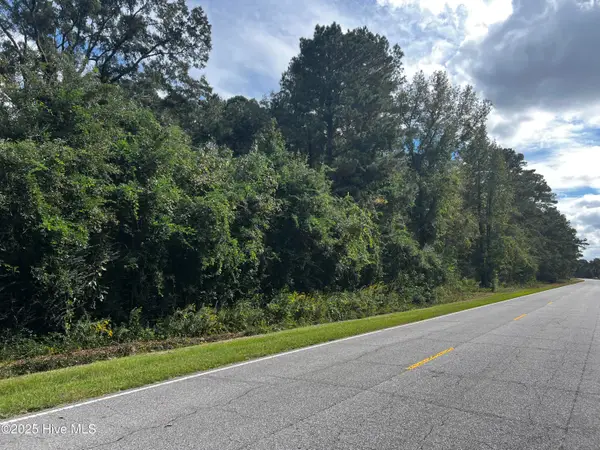 $29,900Active1.15 Acres
$29,900Active1.15 Acres9250 Main Street, Vanceboro, NC 28586
MLS# 100535297Listed by: BERKSHIRE HATHAWAY HOMESERVICES PRIME PROPERTIES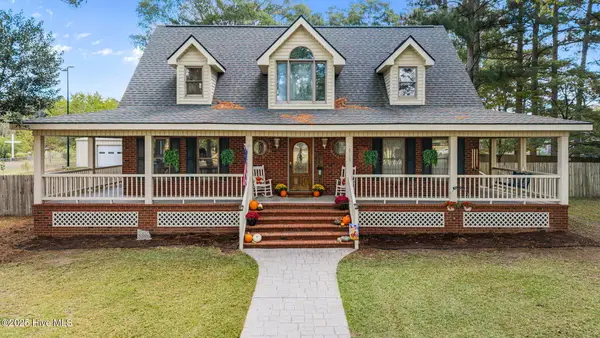 $445,000Active3 beds 4 baths2,563 sq. ft.
$445,000Active3 beds 4 baths2,563 sq. ft.415 Bay Bush Road, Vanceboro, NC 28586
MLS# 100534900Listed by: UNITED REAL ESTATE COASTAL RIVERS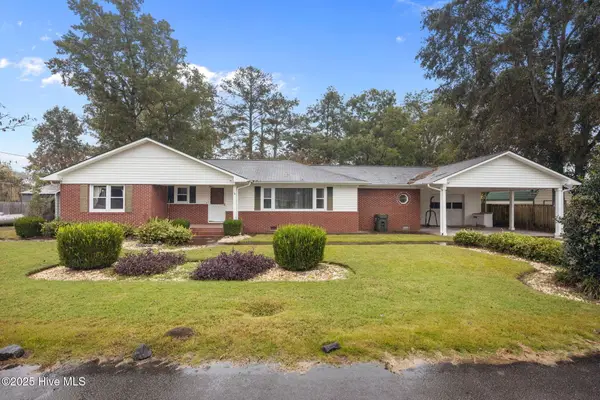 $226,320Active3 beds 2 baths1,770 sq. ft.
$226,320Active3 beds 2 baths1,770 sq. ft.417 Ipock Street, Vanceboro, NC 28586
MLS# 100534092Listed by: JRS REALTY, LLC $349,900Pending4 beds 3 baths2,474 sq. ft.
$349,900Pending4 beds 3 baths2,474 sq. ft.155 Webster Lane, Vanceboro, NC 28586
MLS# 100533707Listed by: EXP REALTY
