1130 Camellia Drive, Vass, NC 28394
Local realty services provided by:Better Homes and Gardens Real Estate Elliott Coastal Living
1130 Camellia Drive,Vass, NC 28394
$353,500
- 4 Beds
- 3 Baths
- 1,920 sq. ft.
- Single family
- Active
Listed by: hsp realty group
Office: hsp realty group
MLS#:100530793
Source:NC_CCAR
Price summary
- Price:$353,500
- Price per sq. ft.:$184.11
About this home
This beautifully updated 4-bedroom, 2.5-bath home is ready to impress. With $10,000 in buyer closing incentives, new flooring and fresh paint throughout, it offers a modern and inviting feel from the moment you step inside.
The main floor boasts a spacious foyer, a convenient powder room, and an open concept living area. Gather around the cozy fireplace in the living room or enjoy casual dining at the eat-in kitchen island. Love outdoor living? Relax year-round in the screened-in porch or entertain in the large fenced-in yard, perfect for pets and privacy for all!
Upstairs, you'll find all four bedrooms and the laundry room, keeping your living and sleeping areas perfectly separated. The spacious primary suite features a light and bright bath with soaking tub and large walk -in closet.
Located in a peaceful community with a neighborhood pool! It's also close to schools, shopping, and major highways: this home is ideal for anyone community to RTP, Fort Liberty or Southern Moore County.
Don't miss the chance to make this house your home! Schedule a showing today!
Contact an agent
Home facts
- Year built:2021
- Listing ID #:100530793
- Added:370 day(s) ago
- Updated:December 29, 2025 at 11:14 AM
Rooms and interior
- Bedrooms:4
- Total bathrooms:3
- Full bathrooms:2
- Half bathrooms:1
- Living area:1,920 sq. ft.
Heating and cooling
- Cooling:Heat Pump
- Heating:Electric, Heat Pump, Heating
Structure and exterior
- Roof:Architectural Shingle
- Year built:2021
- Building area:1,920 sq. ft.
- Lot area:0.24 Acres
Schools
- High school:Union Pines High
- Middle school:Crain's Creek Middle
- Elementary school:Vass Lakeview Elementary
Finances and disclosures
- Price:$353,500
- Price per sq. ft.:$184.11
New listings near 1130 Camellia Drive
- New
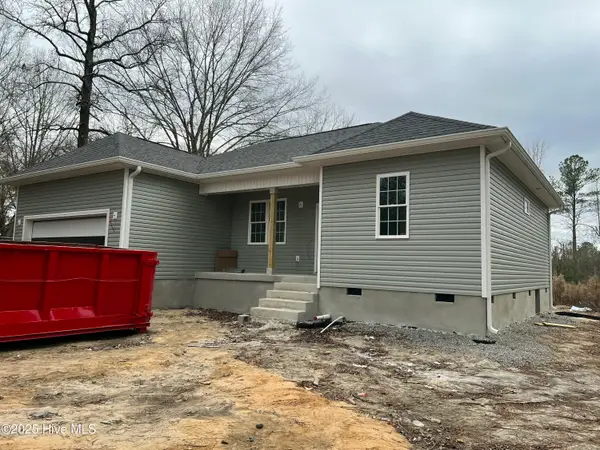 $325,000Active3 beds 2 baths1,264 sq. ft.
$325,000Active3 beds 2 baths1,264 sq. ft.405 James Street, Vass, NC 28394
MLS# 100546710Listed by: FORMYDUVAL HOMES REAL ESTATE, LLC - New
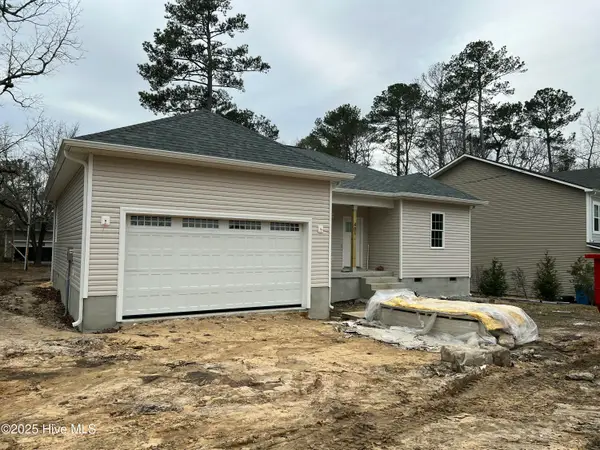 $325,000Active3 beds 2 baths1,264 sq. ft.
$325,000Active3 beds 2 baths1,264 sq. ft.401 James Street, Vass, NC 28394
MLS# 100546674Listed by: FORMYDUVAL HOMES REAL ESTATE, LLC 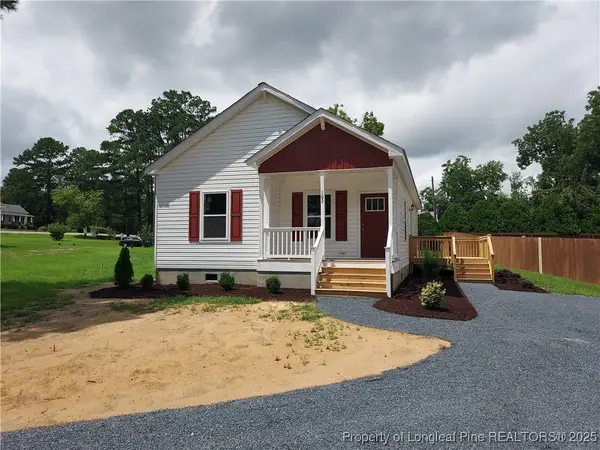 $279,000Active3 beds 2 baths1,340 sq. ft.
$279,000Active3 beds 2 baths1,340 sq. ft.102 Lincoln Avenue, Carthage, NC 28327
MLS# 748955Listed by: MAISON REALTY GROUP $279,000Active3 beds 2 baths1,340 sq. ft.
$279,000Active3 beds 2 baths1,340 sq. ft.102 Lincoln Avenue, Carthage, NC 28327
MLS# 748955Listed by: MAISON REALTY GROUP $279,000Active3 beds 2 baths1,340 sq. ft.
$279,000Active3 beds 2 baths1,340 sq. ft.102 Lincoln Avenue, Carthage, NC 28327
MLS# 748955Listed by: MAISON REALTY GROUP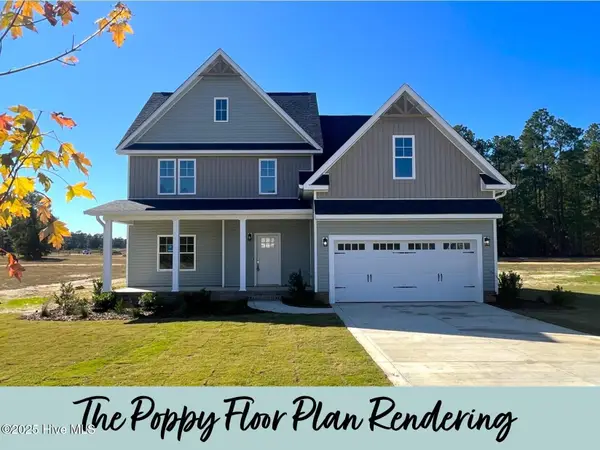 $476,999Active3 beds 3 baths2,537 sq. ft.
$476,999Active3 beds 3 baths2,537 sq. ft.113 Woodford Lane, Vass, NC 28394
MLS# 100544835Listed by: EVERYTHING PINES PARTNERS LLC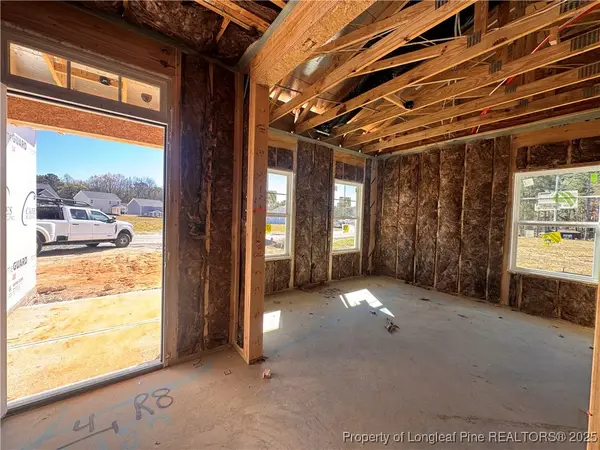 Listed by BHGRE$499,943Active4 beds 3 baths2,724 sq. ft.
Listed by BHGRE$499,943Active4 beds 3 baths2,724 sq. ft.147 Michter Street, Vass, NC 28394
MLS# 753776Listed by: BH&G REAL ESTATE - LIFESTYLE PROPERTY PARTNERS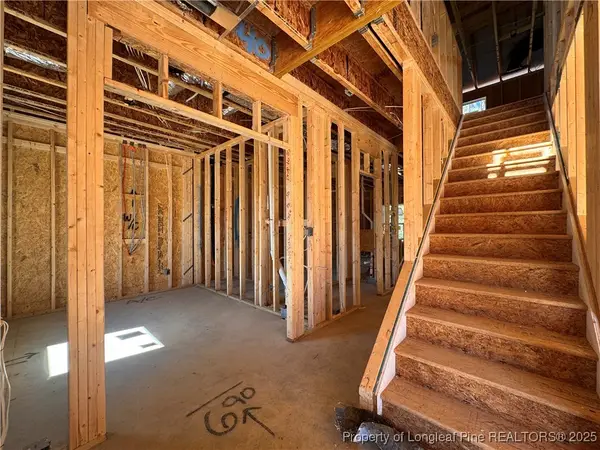 Listed by BHGRE$403,036Active3 beds 3 baths2,058 sq. ft.
Listed by BHGRE$403,036Active3 beds 3 baths2,058 sq. ft.155 Michter Street, Vass, NC 28394
MLS# 753777Listed by: BH&G REAL ESTATE - LIFESTYLE PROPERTY PARTNERS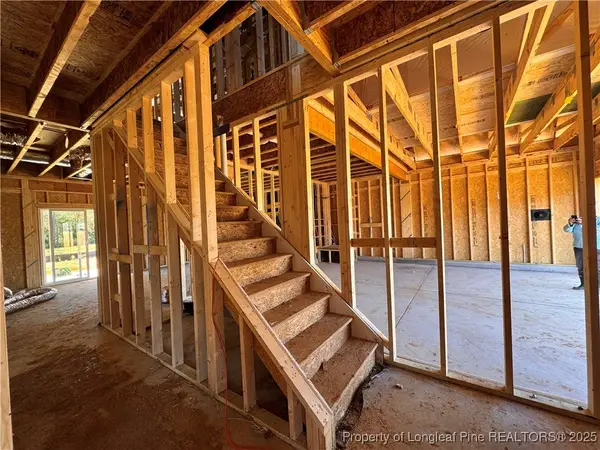 Listed by BHGRE$405,960Active3 beds 3 baths2,058 sq. ft.
Listed by BHGRE$405,960Active3 beds 3 baths2,058 sq. ft.133 Michter Street, Vass, NC 28394
MLS# 753778Listed by: BH&G REAL ESTATE - LIFESTYLE PROPERTY PARTNERS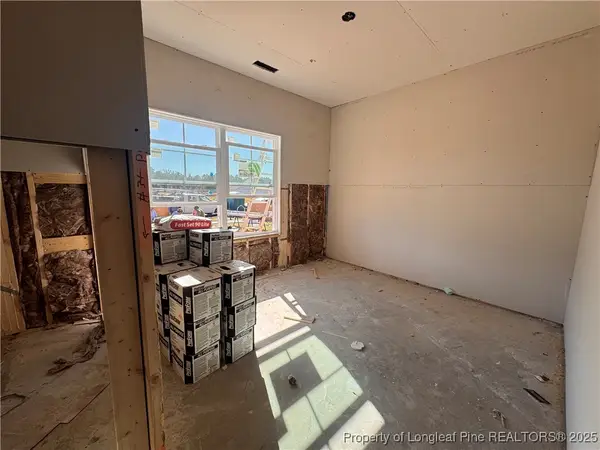 Listed by BHGRE$400,204Active4 beds 2 baths1,854 sq. ft.
Listed by BHGRE$400,204Active4 beds 2 baths1,854 sq. ft.151 Michter Street, Vass, NC 28394
MLS# 753780Listed by: BH&G REAL ESTATE - LIFESTYLE PROPERTY PARTNERS
