- BHGRE®
- North Carolina
- Vass
- 146 Jean Marie Lane
146 Jean Marie Lane, Vass, NC 28394
Local realty services provided by:Better Homes and Gardens Real Estate Lifestyle Property Partners
146 Jean Marie Lane,Vass, NC 28394
$2,395,000
- 4 Beds
- 3 Baths
- 2,997 sq. ft.
- Single family
- Active
Listed by: jamie mcdevitt
Office: mcdevitt town & country properties
MLS#:100538911
Source:NC_CCAR
Price summary
- Price:$2,395,000
- Price per sq. ft.:$799.13
About this home
Welcome to this pretty farm in the heart of Southern Pines Horse Country! This lovely 10 + acre hobby farm established in 2020 is just off the popular Youngs Road and adjacent to the Walthour-Moss Foundation entrance. No need to load/unload/reload and drive a trailer. Simply tack up and go! WMF is a 4000 + acre preserved equine and environmental treasure in Southern Pines. Ride to your hearts content! This luxury farmhouse was built by Showcase Construction in 2019-2020. With almost 3000 square feet of living area, the farm offers four bedrooms and three full bathrooms. Inside, the great room has a coffered ceiling, built-ins and open access to the kitchen. A see through two-sided gas fireplace, shared with the study, adds a cozy touch. The study could also be a formal dining room. Three sets of French doors open to the screened back porch and extend the living space outside with a full view of the farm. The stunning kitchen features onyx stained Yorktown cabinetry, stepped ceilings and a 13' island with leathered granite countertops. Cafe appliances include a 6 burner gas range, wall oven and microwave. Other pluses are pantry cabinets, an apron front sink, pot filler and window seat. The ceilings range from 10' to 12' high, many with specialty features creating an open luxury feel. Solid wood doors are 8' tall with 5 horizontal panels with matte black hardware. Italian porcelain tile plank flooring throughout except carpeted guest bedrooms. The primary suite features a tray ceiling, window seat and French doors leading to the back porch. The primary bath has two vanities, a separate water closet, and a walk-in shower. Enter through French Doors into the private study next to the suite, providing a perfect place for working at home or simply enjoying a quiet conversation. A wall of built-in shelves is ideal for the book lover. On the opposite side of the house, two guest bedrooms share a full bath. Upstairs is a private guest room with its own bath. The open and airy Lester barn features 4 stalls (12x12) with European stall fronts, a wash stall, an open storage area for hay, shavings, & equipment. There are separate feed and tack rooms and both are climate controlled by a Carrier dual mini split heat pump system. The stalls have concrete floors with thick rubber mats. A 30 gallon hot water heater and a Big A$$ Fan are also part of the barns features. The very mature pastures have Drinking Post automatic waterers and 12x24 run in sheds. 3-5"round rail fencing is superbly done by Brad Charles Fencing. There is a paddock that surrounds the barn and leads out to two large pastures with Bermuda and Bahia grass with winter ryegrass planted in fall. The property is surrounded by elaeagnus hedges providing esthetics, privacy and a home to birds and bunnies. There is also a fenced in dog yard. Minutes to downtown Southern Pines and Pinehurst for excellent restaurants, shopping and golf!
Other features include:
Carrier heat pump 4 ton 16 SEER
Foam insulation in attic significantly reduces electricity costs
Ceiling fans throughout
Full house 22kw 200 amp Generac generator
Well house with filtration system
Tankless gas water heater (9.5 gpm)
320 gallon propane tank (McNeill)
Propane gas line for outdoor grill
Fiber internet (Spectrum)
Hardie board exterior with stone accents
Concrete driveway
Septic 1000 gallon
Laundry room
2 car garage
Screen porch
No HOA
Property taxes 2025: $4878
We have recently added several Virtual Staging photos to show that the office could be used as a formal dining room OR there is plenty of space IN the great room for dining as well! We also added a patio area that could extend the living space! Lots of options!
Contact an agent
Home facts
- Year built:2020
- Listing ID #:100538911
- Added:104 day(s) ago
- Updated:February 10, 2026 at 02:31 PM
Rooms and interior
- Bedrooms:4
- Total bathrooms:3
- Full bathrooms:3
- Living area:2,997 sq. ft.
Heating and cooling
- Cooling:Central Air, Heat Pump
- Heating:Electric, Heat Pump, Heating, Propane
Structure and exterior
- Roof:Architectural Shingle
- Year built:2020
- Building area:2,997 sq. ft.
- Lot area:10.9 Acres
Schools
- High school:Union Pines High
- Middle school:Crain's Creek Middle
- Elementary school:Vass Lakeview Elementary
Utilities
- Water:Well
Finances and disclosures
- Price:$2,395,000
- Price per sq. ft.:$799.13
New listings near 146 Jean Marie Lane
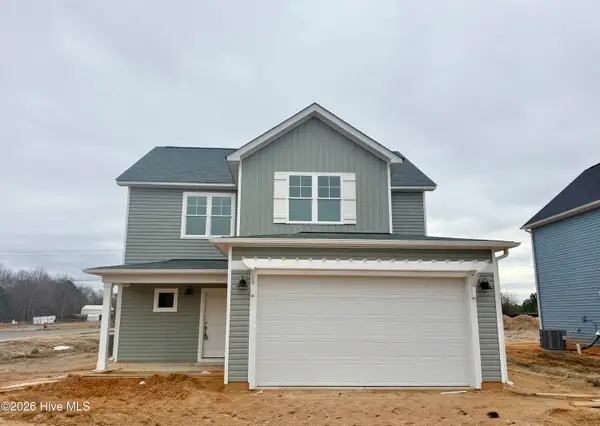 $310,000Active3 beds 3 baths1,693 sq. ft.
$310,000Active3 beds 3 baths1,693 sq. ft.501 Bartley Street, Vass, NC 28394
MLS# 100552058Listed by: ASCOT REALTY INC.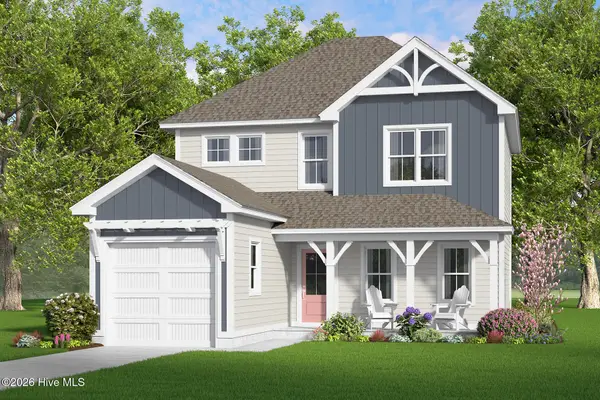 $299,999Active3 beds 3 baths1,787 sq. ft.
$299,999Active3 beds 3 baths1,787 sq. ft.518 Bartley Street, Vass, NC 28394
MLS# 100552069Listed by: ASCOT REALTY INC.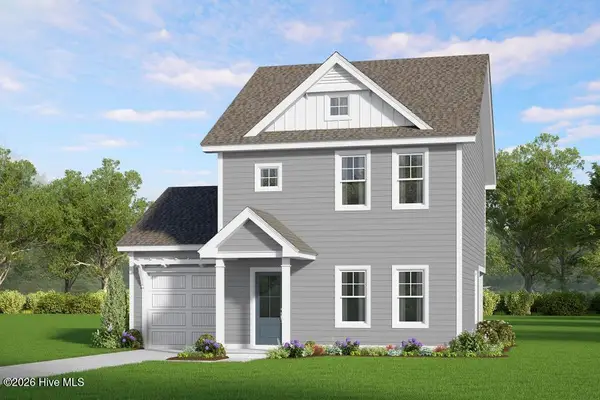 $278,000Active3 beds 3 baths1,551 sq. ft.
$278,000Active3 beds 3 baths1,551 sq. ft.526 Bartley Street, Vass, NC 28394
MLS# 100552078Listed by: ASCOT REALTY INC.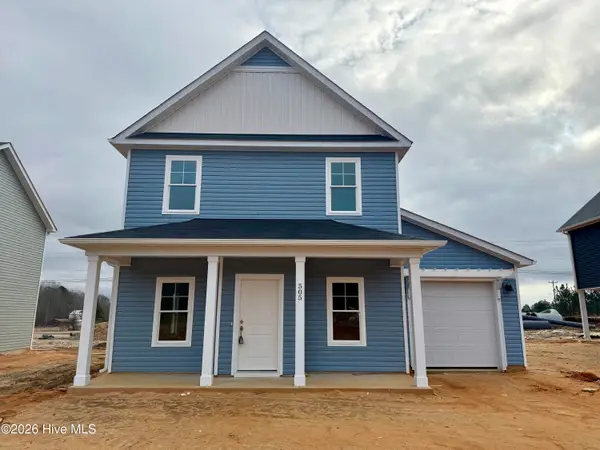 $267,000Active3 beds 3 baths1,419 sq. ft.
$267,000Active3 beds 3 baths1,419 sq. ft.505 Bartley Street, Vass, NC 28394
MLS# 100552040Listed by: ASCOT REALTY INC.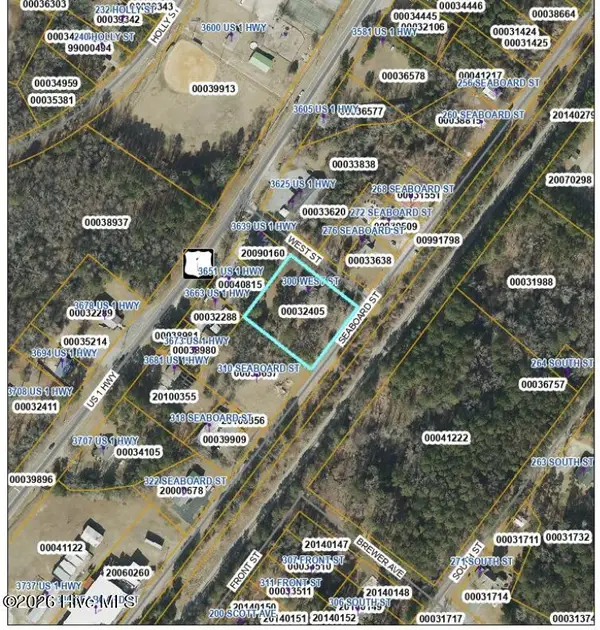 $375,000Pending-- beds 2 baths1,748 sq. ft.
$375,000Pending-- beds 2 baths1,748 sq. ft.300 West Street, Vass, NC 28394
MLS# 100551571Listed by: LPT REALTY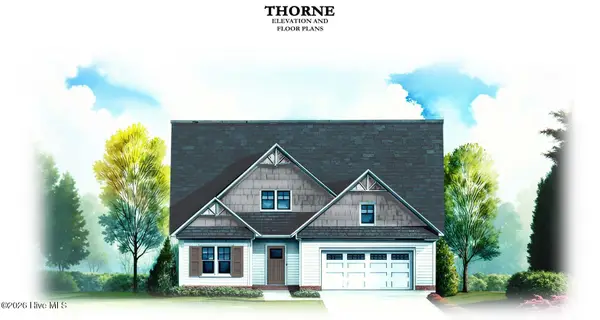 $480,825Pending4 beds 4 baths2,345 sq. ft.
$480,825Pending4 beds 4 baths2,345 sq. ft.167 Michter Street, Vass, NC 28394
MLS# 100551269Listed by: EVERYTHING PINES PARTNERS LLC $334,900Active3 beds 3 baths1,984 sq. ft.
$334,900Active3 beds 3 baths1,984 sq. ft.111 Michter Street #52, Vass, NC 28394
MLS# LP755932Listed by: CAVINESS & CATES COMMUNITIES BUILDERS MKTG. GROUP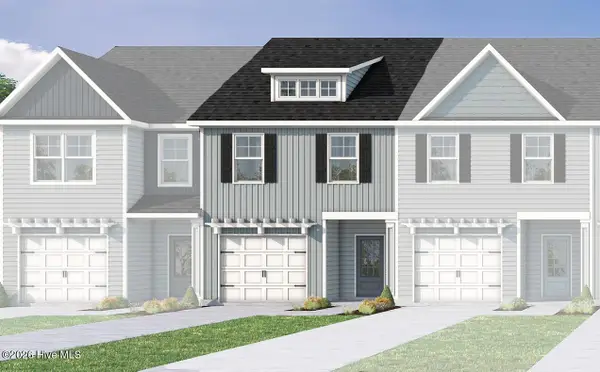 $312,900Active3 beds 3 baths1,658 sq. ft.
$312,900Active3 beds 3 baths1,658 sq. ft.113 Michter Street #51, Vass, NC 28394
MLS# 100549459Listed by: CAVINESS & CATES $312,900Active3 beds 3 baths1,658 sq. ft.
$312,900Active3 beds 3 baths1,658 sq. ft.115 Michter Street #50, Vass, NC 28394
MLS# 100549440Listed by: CAVINESS & CATES $334,900Active3 beds 3 baths1,984 sq. ft.
$334,900Active3 beds 3 baths1,984 sq. ft.117 Michter Street #49, Vass, NC 28394
MLS# 100549403Listed by: CAVINESS & CATES

