200 Cameron Avenue, Vass, NC 28394
Local realty services provided by:Better Homes and Gardens Real Estate Paracle
200 Cameron Avenue,Vass, NC 28394
$970,000
- 3 Beds
- 3 Baths
- 2,759 sq. ft.
- Single family
- Active
Listed by: angela thompson
Office: keller williams realty (pinehurst)
MLS#:745793
Source:NC_FRAR
Price summary
- Price:$970,000
- Price per sq. ft.:$351.58
About this home
Located in the heart of Vass, this unique and versatile property features a charming 3-bedroom, 2-bathroom farmhouse, a fully renovated guest cottage, a 2-car garage with 3-car carport, and a pool house—all nestled on 2.5 peaceful and beautifully landscaped acres. Tucked away in the center of Vass, North Carolina, this beautifully preserved 1917 farmhouse blends timeless charm with thoughtful updates and modern comforts. From the wide stone front porch to the character-filled interior details, every corner invites you to slow down and enjoy the moment. The grounds are a gardener's dream with mature landscaping, a greenhouse, rare and exotic plants (including pineapple plants with fruit), a stunning dogwood, vibrant hydrangeas, and a pergola-covered sitting area perfect for relaxing outdoors. Out back, enjoy the in-ground pool and a stylish pool house—currently set up as a man cave/cigar lounge—ideal for entertaining. A detached 2-car garage, 3-car carport, and a fully renovated guest cottage with a new kitchen and bathroom offer space for extended family, guests, or rental income (currently tenant-occupied and available to continue renting). The property also includes a pump house for additional storage and garden tools. A paved circular driveway provides ample parking, and every detail of the property has been carefully maintained. Whether you're hosting gatherings, sipping coffee on the porch, or soaking in the tranquility of small-town living, this special Vass property is a rare gem you won't want to miss. The seller is willing to sell the adjoining 2.3-acre lot.
Contact an agent
Home facts
- Year built:1917
- Listing ID #:745793
- Added:191 day(s) ago
- Updated:December 29, 2025 at 04:12 PM
Rooms and interior
- Bedrooms:3
- Total bathrooms:3
- Full bathrooms:3
- Living area:2,759 sq. ft.
Heating and cooling
- Cooling:Central Air
- Heating:Heat Pump
Structure and exterior
- Year built:1917
- Building area:2,759 sq. ft.
- Lot area:2.5 Acres
Schools
- High school:Union Pines High
- Middle school:Crains Creek Middle School
Utilities
- Water:Public
- Sewer:Septic Tank
Finances and disclosures
- Price:$970,000
- Price per sq. ft.:$351.58
New listings near 200 Cameron Avenue
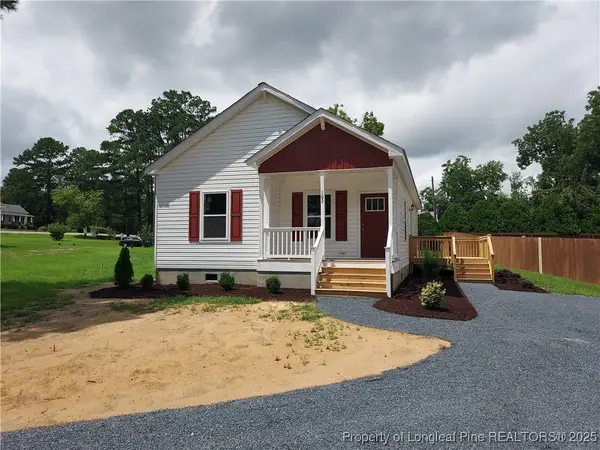 $279,000Active3 beds 2 baths1,340 sq. ft.
$279,000Active3 beds 2 baths1,340 sq. ft.102 Lincoln Avenue, Carthage, NC 28327
MLS# 748955Listed by: MAISON REALTY GROUP- New
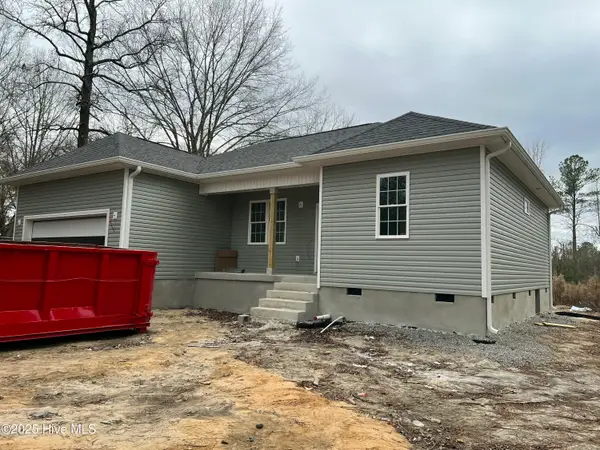 $325,000Active3 beds 2 baths1,264 sq. ft.
$325,000Active3 beds 2 baths1,264 sq. ft.405 James Street, Vass, NC 28394
MLS# 100546710Listed by: FORMYDUVAL HOMES REAL ESTATE, LLC - New
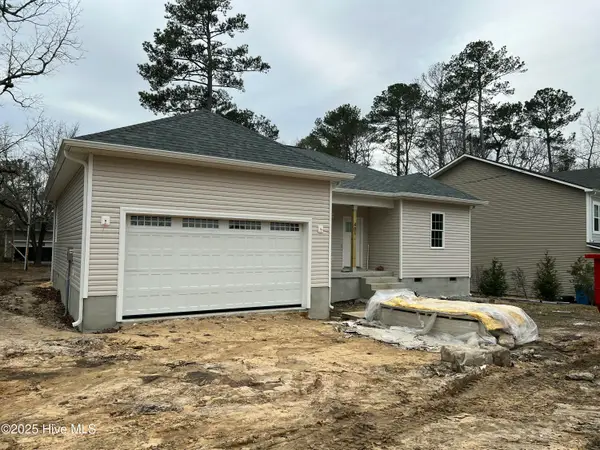 $325,000Active3 beds 2 baths1,264 sq. ft.
$325,000Active3 beds 2 baths1,264 sq. ft.401 James Street, Vass, NC 28394
MLS# 100546674Listed by: FORMYDUVAL HOMES REAL ESTATE, LLC  $279,000Active3 beds 2 baths1,340 sq. ft.
$279,000Active3 beds 2 baths1,340 sq. ft.102 Lincoln Avenue, Carthage, NC 28327
MLS# 748955Listed by: MAISON REALTY GROUP $279,000Active3 beds 2 baths1,340 sq. ft.
$279,000Active3 beds 2 baths1,340 sq. ft.102 Lincoln Avenue, Carthage, NC 28327
MLS# 748955Listed by: MAISON REALTY GROUP $279,000Active3 beds 2 baths1,340 sq. ft.
$279,000Active3 beds 2 baths1,340 sq. ft.102 Lincoln Avenue, Carthage, NC 28327
MLS# 748955Listed by: MAISON REALTY GROUP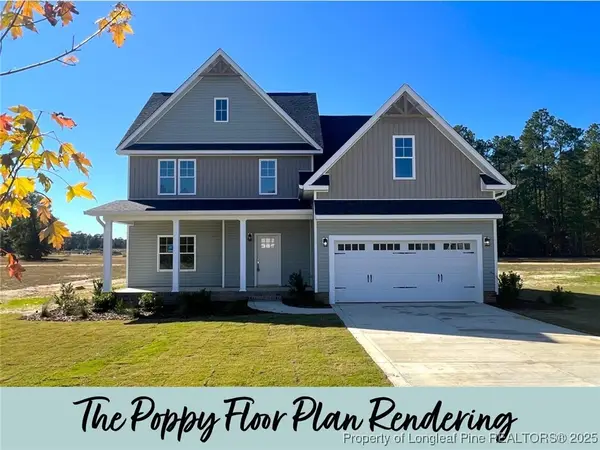 $476,999Active3 beds 3 baths2,537 sq. ft.
$476,999Active3 beds 3 baths2,537 sq. ft.113 Woodford Lane, Vass, NC 28394
MLS# 754478Listed by: EVERYTHING PINES PARTNERS LLC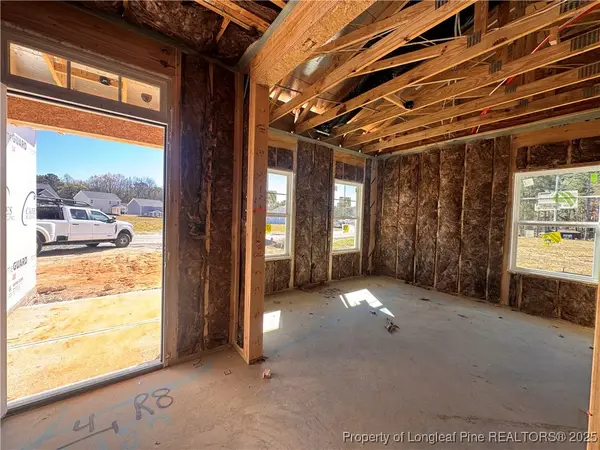 Listed by BHGRE$499,943Active4 beds 3 baths2,724 sq. ft.
Listed by BHGRE$499,943Active4 beds 3 baths2,724 sq. ft.147 Michter Street, Vass, NC 28394
MLS# 753776Listed by: BH&G REAL ESTATE - LIFESTYLE PROPERTY PARTNERS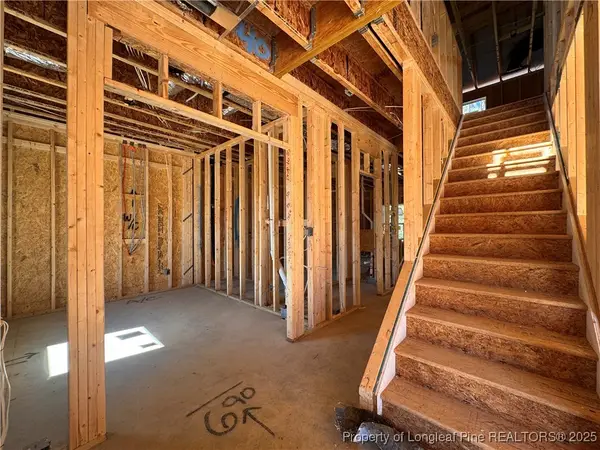 Listed by BHGRE$403,036Active3 beds 3 baths2,058 sq. ft.
Listed by BHGRE$403,036Active3 beds 3 baths2,058 sq. ft.155 Michter Street, Vass, NC 28394
MLS# 753777Listed by: BH&G REAL ESTATE - LIFESTYLE PROPERTY PARTNERS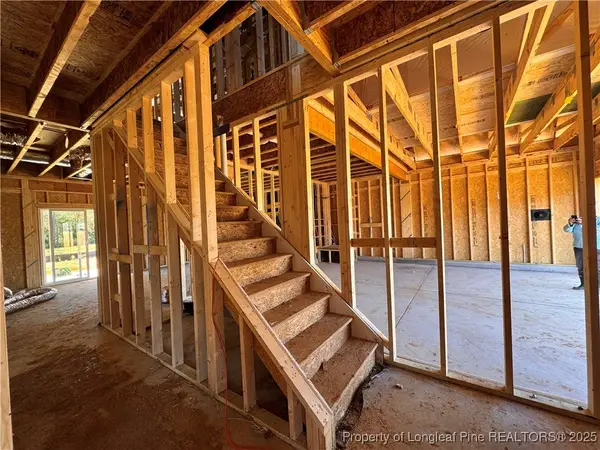 Listed by BHGRE$405,960Active3 beds 3 baths2,058 sq. ft.
Listed by BHGRE$405,960Active3 beds 3 baths2,058 sq. ft.133 Michter Street, Vass, NC 28394
MLS# 753778Listed by: BH&G REAL ESTATE - LIFESTYLE PROPERTY PARTNERS
