283 Elijah Way, Vass, NC 28394
Local realty services provided by:Better Homes and Gardens Real Estate Paracle
283 Elijah Way,Vass, NC 28394
$398,896
- 3 Beds
- 2 Baths
- 1,780 sq. ft.
- Single family
- Pending
Listed by: jennifer ritchie
Office: everything pines partners llc.
MLS#:748972
Source:NC_FRAR
Price summary
- Price:$398,896
- Price per sq. ft.:$224.1
- Monthly HOA dues:$100
About this home
Welcome to your dream home in one of the area's most sought-after new neighborhoods! The Elm Plan is a beautifully designed single-story residence that offers luxury, comfort, and modern elegance from the moment you walk in.
Step inside to soaring vaulted ceilings and an airy open-concept layout that seamlessly blends the kitchen, dining, and living areas — perfect for both relaxing evenings and entertaining guests. The chef’s kitchen features sleek granite countertops, upgraded Herringbone backsplash, ample cabinetry, and a large center island.
The spacious master suite is a true retreat, complete with a large walk-in closet and spa-like en-suite bathroom. Two additional bedrooms and a full bath offer plenty of space for everyone.
Enjoy outdoor living year-round on the covered back porch, ideal for morning coffee or sunset dinners.
Nestled in a vibrant community loaded with upscale amenities, including a pool with pool house, dog park, scenic walking trails, and a covered mail kiosk, this home combines luxury living with everyday convenience.
Don’t miss your opportunity to own a piece of this exceptional neighborhood — schedule your private tour today!
Contact an agent
Home facts
- Year built:2025
- Listing ID #:748972
- Added:114 day(s) ago
- Updated:December 17, 2025 at 11:38 AM
Rooms and interior
- Bedrooms:3
- Total bathrooms:2
- Full bathrooms:2
- Living area:1,780 sq. ft.
Heating and cooling
- Heating:Central, Electric, Heat Pump
Structure and exterior
- Year built:2025
- Building area:1,780 sq. ft.
Schools
- High school:Union Pines High
- Middle school:Crains Creek Middle School
Utilities
- Water:Public
- Sewer:County Sewer
Finances and disclosures
- Price:$398,896
- Price per sq. ft.:$224.1
New listings near 283 Elijah Way
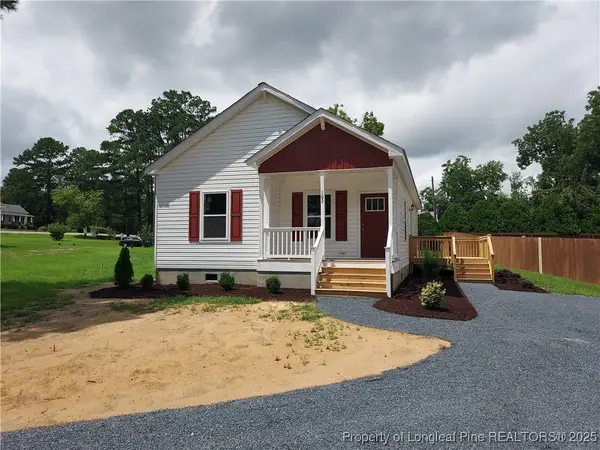 $279,000Active3 beds 2 baths1,340 sq. ft.
$279,000Active3 beds 2 baths1,340 sq. ft.102 Lincoln Avenue, Carthage, NC 28327
MLS# 748955Listed by: MAISON REALTY GROUP $279,000Active3 beds 2 baths1,340 sq. ft.
$279,000Active3 beds 2 baths1,340 sq. ft.102 Lincoln Avenue, Carthage, NC 28327
MLS# 748955Listed by: MAISON REALTY GROUP $279,000Active3 beds 2 baths1,340 sq. ft.
$279,000Active3 beds 2 baths1,340 sq. ft.102 Lincoln Avenue, Carthage, NC 28327
MLS# 748955Listed by: MAISON REALTY GROUP- New
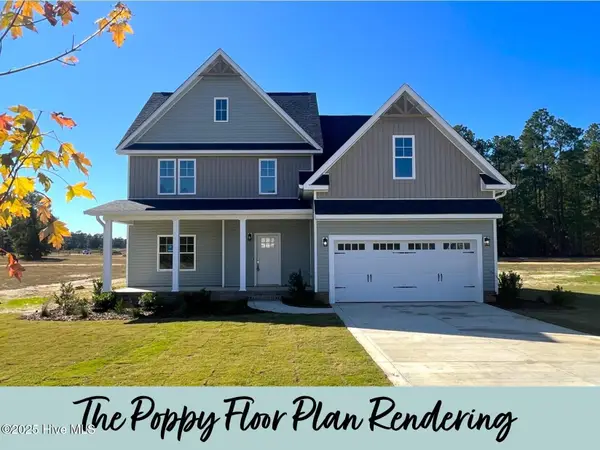 $477,000Active3 beds 3 baths2,537 sq. ft.
$477,000Active3 beds 3 baths2,537 sq. ft.113 Woodford Lane, Vass, NC 28394
MLS# 100544835Listed by: EVERYTHING PINES PARTNERS LLC 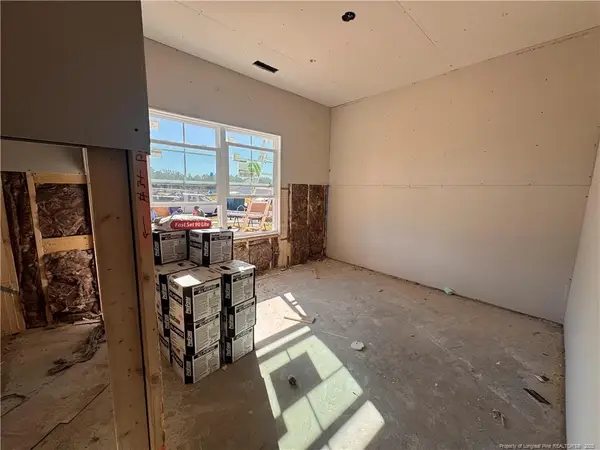 $400,204Active4 beds 2 baths1,854 sq. ft.
$400,204Active4 beds 2 baths1,854 sq. ft.151 Michter Street, Vass, NC 28394
MLS# LP753780Listed by: BH&G REAL ESTATE - LIFESTYLE PROPERTY PARTNERS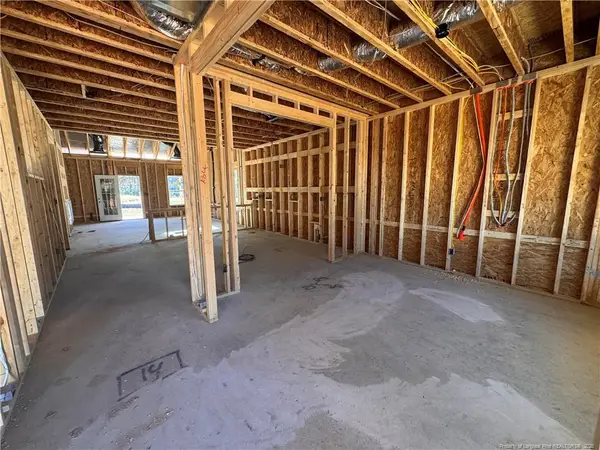 $498,589Active4 beds 4 baths2,695 sq. ft.
$498,589Active4 beds 4 baths2,695 sq. ft.128 Michter Street, Vass, NC 28394
MLS# LP753882Listed by: BH&G REAL ESTATE - LIFESTYLE PROPERTY PARTNERS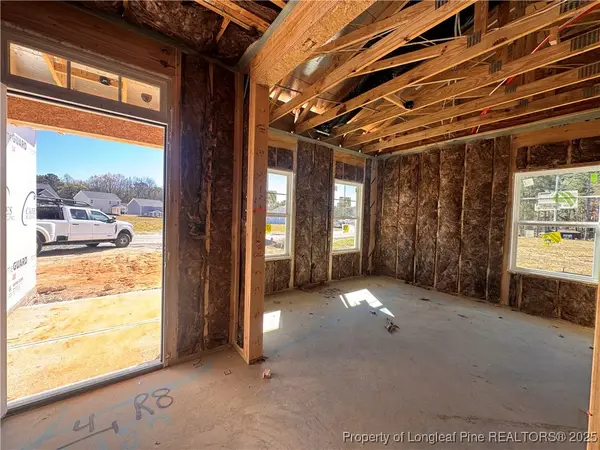 Listed by BHGRE$499,943Active4 beds 3 baths2,724 sq. ft.
Listed by BHGRE$499,943Active4 beds 3 baths2,724 sq. ft.147 Michter Street, Vass, NC 28394
MLS# 753776Listed by: BH&G REAL ESTATE - LIFESTYLE PROPERTY PARTNERS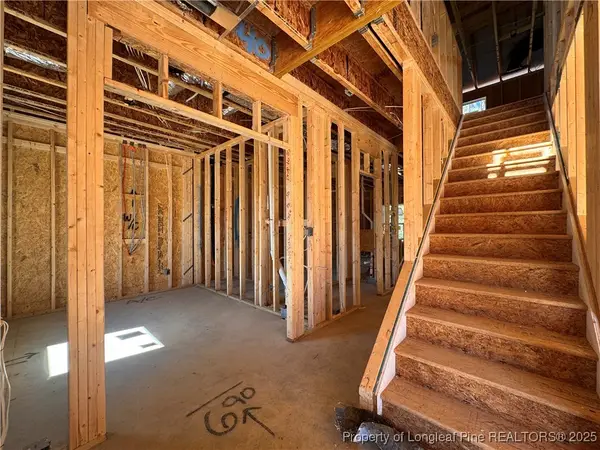 Listed by BHGRE$403,036Active3 beds 3 baths2,058 sq. ft.
Listed by BHGRE$403,036Active3 beds 3 baths2,058 sq. ft.155 Michter Street, Vass, NC 28394
MLS# 753777Listed by: BH&G REAL ESTATE - LIFESTYLE PROPERTY PARTNERS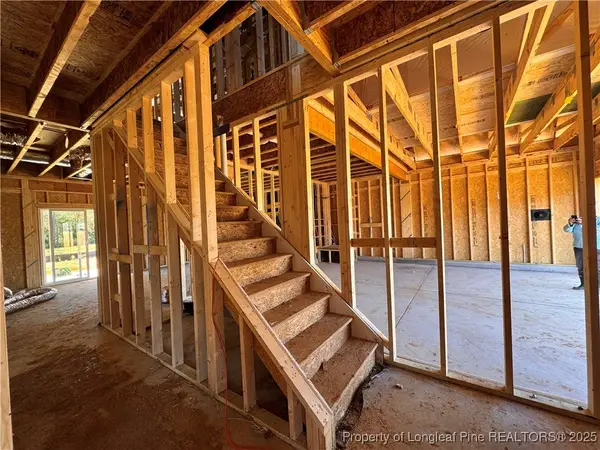 Listed by BHGRE$405,960Active3 beds 3 baths2,058 sq. ft.
Listed by BHGRE$405,960Active3 beds 3 baths2,058 sq. ft.133 Michter Street, Vass, NC 28394
MLS# 753778Listed by: BH&G REAL ESTATE - LIFESTYLE PROPERTY PARTNERS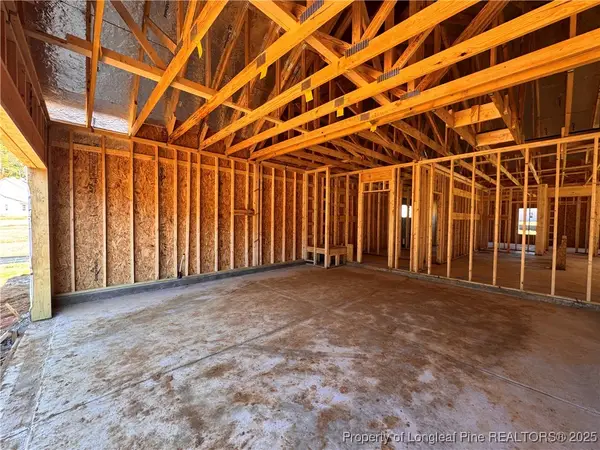 Listed by BHGRE$393,041Active4 beds 2 baths1,854 sq. ft.
Listed by BHGRE$393,041Active4 beds 2 baths1,854 sq. ft.132 Michter Street, Vass, NC 28394
MLS# 753883Listed by: BH&G REAL ESTATE - LIFESTYLE PROPERTY PARTNERS
