3095 Wilton Way, Vass, NC 28394
Local realty services provided by:Better Homes and Gardens Real Estate Lifestyle Property Partners
3095 Wilton Way,Vass, NC 28394
$367,000
- 4 Beds
- 3 Baths
- 2,050 sq. ft.
- Single family
- Pending
Listed by: lori ann van etten
Office: van etten & co. llc.
MLS#:100527538
Source:NC_CCAR
Price summary
- Price:$367,000
- Price per sq. ft.:$179.02
About this home
**SPECIAL INCENTIVE**
With an accepted offer by December 15, the seller will include a 1-year home warranty and professional carpet cleaning for added peace of mind & the firepit furniture outside.
OFFERING $7,000 in SELLER PAID Closing Costs, giving you the flexibility to use it toward a 1-0 rate buy-down, reduce closing expenses, or both. PLUS, enjoy up to $2,500 in Preferred Lender Credit and a transferable termite bond.
This move in ready home makes settling in effortless. ALL appliances convey...including the refrigerator, washer, and dryer, so there's no need to purchase anything on Day 1.
Thoughtful landscaping upgrades include a newly planted white dogwood tree and four arborvitae trees that will grow into beautiful natural privacy over time.
Inside, 3095 Wilton Way feels bright, comfortable, and designed for real everyday living. The 4 bedroom, 2.5 bath layout centers around a chef-inspired kitchen with quartz countertops, stainless steel appliances, a double oven, pantry, and a large island perfect for gathering. The kitchen flows effortlessly into the dining and living areas & ideal for hosting or relaxing at home.
Upstairs, the primary suite offers a peaceful retreat with dual vanities, a walk-in closet, and a large shower. Three additional bedrooms and a conveniently located laundry room complete the second floor. Neutral paint and abundant natural light give the home a fresh, welcoming feel.
Outside, the backyard strikes the perfect balance...spacious enough for gatherings yet low maintenance. Enjoy cozy evenings around the fire pit or create your own outdoor oasis.
Located in Camellia Crossing, offering a community pool and picnic area. Just minutes to a local coffee shop and grocery store, 15 minutes to Southern Pines, and an easy commute to Fort Liberty/Bragg, Sanford, and Raleigh.
Contact an agent
Home facts
- Year built:2022
- Listing ID #:100527538
- Added:148 day(s) ago
- Updated:January 24, 2026 at 08:53 AM
Rooms and interior
- Bedrooms:4
- Total bathrooms:3
- Full bathrooms:2
- Half bathrooms:1
- Living area:2,050 sq. ft.
Heating and cooling
- Cooling:Central Air
- Heating:Electric, Heat Pump, Heating
Structure and exterior
- Roof:Composition
- Year built:2022
- Building area:2,050 sq. ft.
- Lot area:0.25 Acres
Schools
- High school:Union Pines High
- Middle school:Crain's Creek Middle
- Elementary school:Vass Lakeview Elementary
Utilities
- Water:Water Connected
- Sewer:Sewer Connected
Finances and disclosures
- Price:$367,000
- Price per sq. ft.:$179.02
New listings near 3095 Wilton Way
- New
 $312,900Active3 beds 3 baths1,658 sq. ft.
$312,900Active3 beds 3 baths1,658 sq. ft.113 Michter Street #51, Vass, NC 28394
MLS# LP755938Listed by: CAVINESS & CATES COMMUNITIES BUILDERS MKTG. GROUP - New
 $312,900Active3 beds 3 baths1,658 sq. ft.
$312,900Active3 beds 3 baths1,658 sq. ft.115 Michter Street #50, Vass, NC 28394
MLS# LP755935Listed by: CAVINESS & CATES COMMUNITIES BUILDERS MKTG. GROUP - New
 $334,900Active3 beds 3 baths1,984 sq. ft.
$334,900Active3 beds 3 baths1,984 sq. ft.117 Michter Street #49, Vass, NC 28394
MLS# LP755929Listed by: CAVINESS & CATES COMMUNITIES BUILDERS MKTG. GROUP - New
 $334,900Active3 beds 3 baths1,984 sq. ft.
$334,900Active3 beds 3 baths1,984 sq. ft.111 Michter Street #52, Vass, NC 28394
MLS# LP755932Listed by: CAVINESS & CATES COMMUNITIES BUILDERS MKTG. GROUP 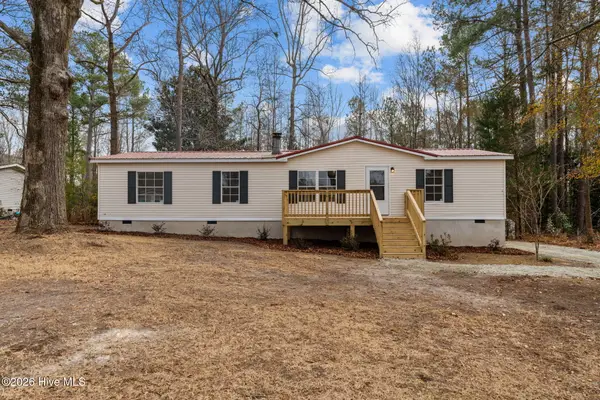 $195,000Pending3 beds 2 baths1,340 sq. ft.
$195,000Pending3 beds 2 baths1,340 sq. ft.431 Smith Street, Vass, NC 28394
MLS# 100548330Listed by: KELLER WILLIAMS PINEHURST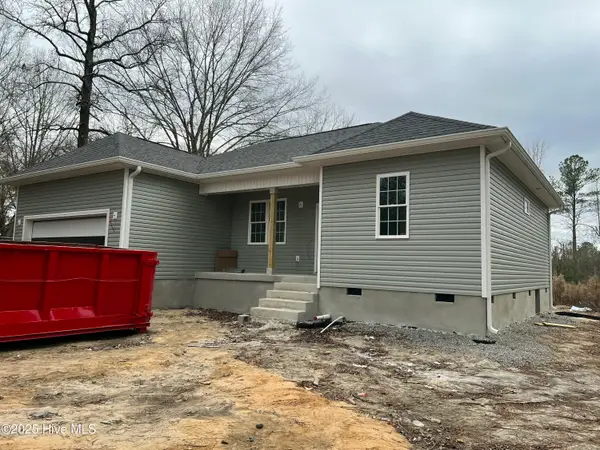 $320,000Active3 beds 2 baths1,264 sq. ft.
$320,000Active3 beds 2 baths1,264 sq. ft.405 James Street, Vass, NC 28394
MLS# 100546710Listed by: FORMYDUVAL HOMES REAL ESTATE, LLC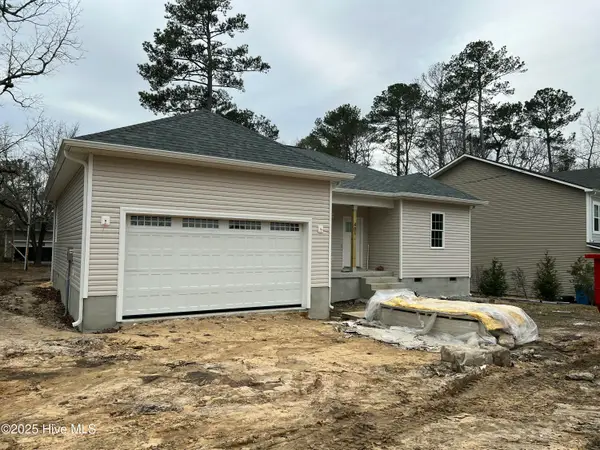 $320,000Active3 beds 2 baths1,264 sq. ft.
$320,000Active3 beds 2 baths1,264 sq. ft.401 James Street, Vass, NC 28394
MLS# 100546674Listed by: FORMYDUVAL HOMES REAL ESTATE, LLC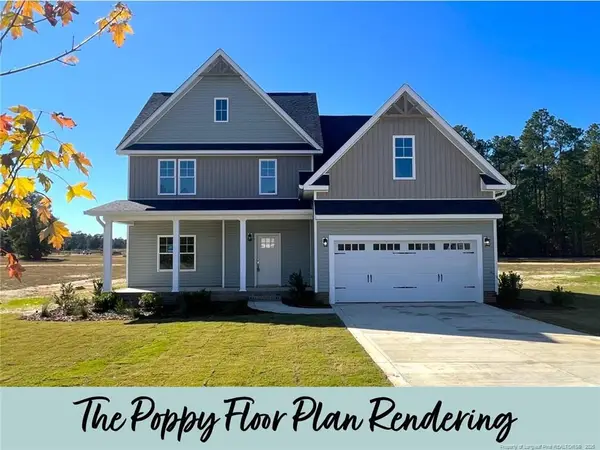 $476,999Active3 beds 3 baths2,537 sq. ft.
$476,999Active3 beds 3 baths2,537 sq. ft.113 Woodford Lane, Vass, NC 28394
MLS# LP754478Listed by: EVERYTHING PINES PARTNERS LLC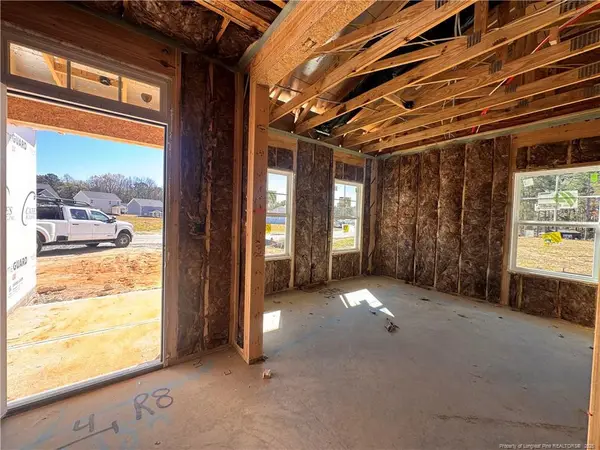 $499,943Active4 beds 3 baths2,724 sq. ft.
$499,943Active4 beds 3 baths2,724 sq. ft.147 Michter Street, Vass, NC 28394
MLS# LP753776Listed by: BH&G REAL ESTATE - LIFESTYLE PROPERTY PARTNERS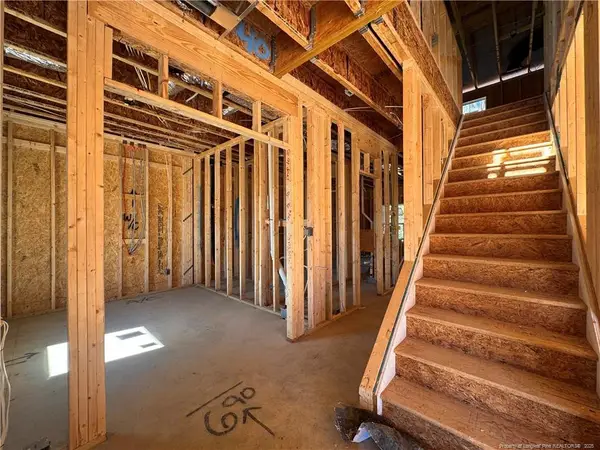 $403,036Active3 beds 3 baths2,058 sq. ft.
$403,036Active3 beds 3 baths2,058 sq. ft.155 Michter Street, Vass, NC 28394
MLS# LP753777Listed by: BH&G REAL ESTATE - LIFESTYLE PROPERTY PARTNERS
