363 Chestnut Drive, Vass, NC 28394
Local realty services provided by:Better Homes and Gardens Real Estate Lifestyle Property Partners
363 Chestnut Drive,Vass, NC 28394
$475,000
- 4 Beds
- 3 Baths
- 2,464 sq. ft.
- Single family
- Active
Upcoming open houses
- Sun, Feb 1501:00 pm - 03:00 pm
Listed by: samantha l cole, greg riley
Office: la belle vie realty
MLS#:100543676
Source:NC_CCAR
Price summary
- Price:$475,000
- Price per sq. ft.:$192.78
About this home
***Now offering $10,000 in closing costs and $10,000 in use-as-you-choose upgrades***
Welcome to the Madeline by Onsite Homes. This home offers nearly 2,500 sq. ft. of comfortable living with 4 bedrooms, 3 full baths, and a spacious rec room above the garage.
The first floor showcases an open-concept living space that blends the kitchen, breakfast nook, and living room. The kitchen features stainless steel appliances, granite countertops, a tile backsplash, and a large island with seating. The living room is bright and inviting, with multiple 6-over-6 windows that flood the space with natural light. A fireplace framed by a custom granite hearth creates the perfect focal point. The primary suite and two additional bedrooms complete the main floor.
Upstairs, you'll find a private guest bedroom, full bath, and a large rec room offering endless possibilities. A three-car garage adds extra storage and convenience.
Situated on a quiet dead-end street with mostly undeveloped lots, this home offers privacy and space. Unlike most homes in Woodlake, it also benefits from being on municipal sewer.
Onsite Homes, with over a decade of building experience, has crafted this residence with quality and detail in mind. Located in the gated Woodlake community, now home to the newly opened Woodlake Country Club and the restoration of the lake, this home offers the perfect blend of craftsmanship, amenities, and an exciting future.
Contact an agent
Home facts
- Year built:2025
- Listing ID #:100543676
- Added:135 day(s) ago
- Updated:February 12, 2026 at 05:50 AM
Rooms and interior
- Bedrooms:4
- Total bathrooms:3
- Full bathrooms:3
- Living area:2,464 sq. ft.
Heating and cooling
- Cooling:Central Air
- Heating:Electric, Forced Air, Heat Pump, Heating
Structure and exterior
- Roof:Architectural Shingle
- Year built:2025
- Building area:2,464 sq. ft.
- Lot area:0.46 Acres
Schools
- High school:Union Pines High
- Middle school:Crain's Creek Middle
- Elementary school:Vass Lakeview Elementary
Utilities
- Water:Water Connected
- Sewer:Sewer Connected
Finances and disclosures
- Price:$475,000
- Price per sq. ft.:$192.78
New listings near 363 Chestnut Drive
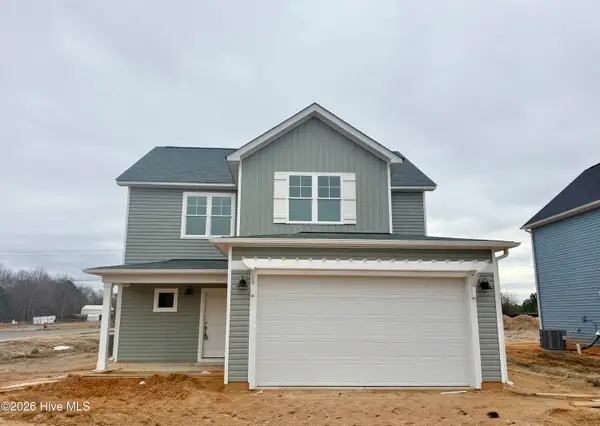 $310,000Active3 beds 3 baths1,693 sq. ft.
$310,000Active3 beds 3 baths1,693 sq. ft.501 Bartley Street, Vass, NC 28394
MLS# 100552058Listed by: ASCOT REALTY INC.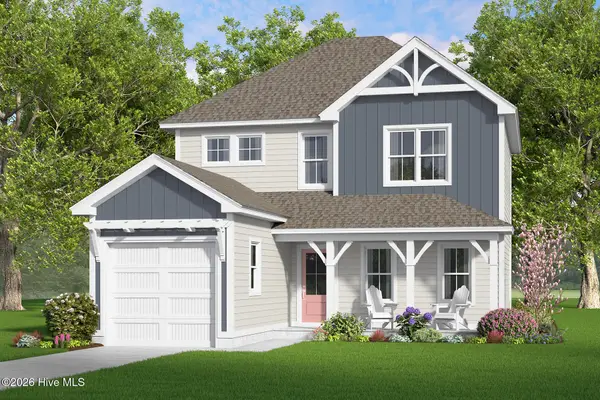 $299,999Active3 beds 3 baths1,787 sq. ft.
$299,999Active3 beds 3 baths1,787 sq. ft.518 Bartley Street, Vass, NC 28394
MLS# 100552069Listed by: ASCOT REALTY INC.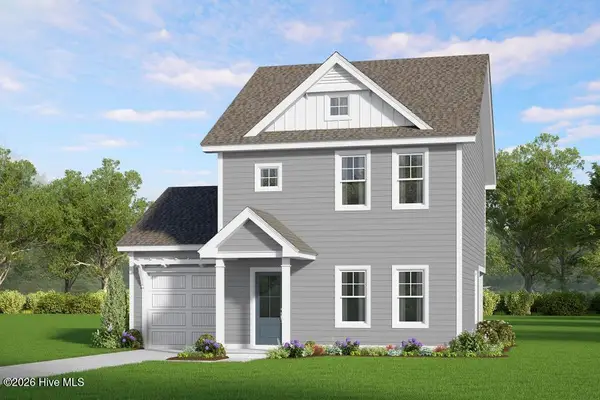 $278,000Active3 beds 3 baths1,551 sq. ft.
$278,000Active3 beds 3 baths1,551 sq. ft.526 Bartley Street, Vass, NC 28394
MLS# 100552078Listed by: ASCOT REALTY INC.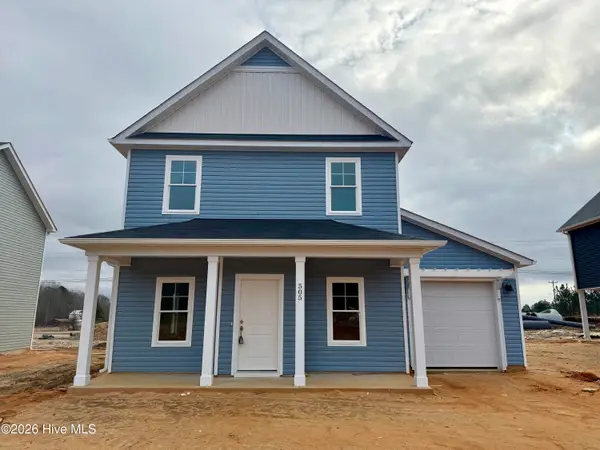 $267,000Active3 beds 3 baths1,419 sq. ft.
$267,000Active3 beds 3 baths1,419 sq. ft.505 Bartley Street, Vass, NC 28394
MLS# 100552040Listed by: ASCOT REALTY INC.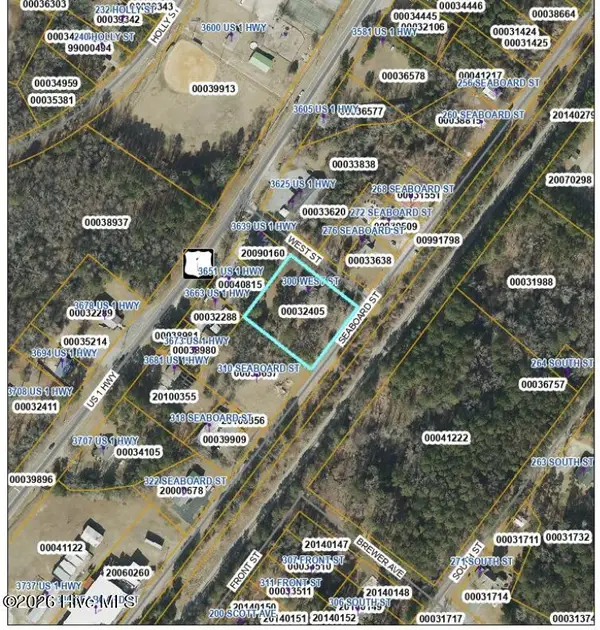 $375,000Pending-- beds 2 baths1,748 sq. ft.
$375,000Pending-- beds 2 baths1,748 sq. ft.300 West Street, Vass, NC 28394
MLS# 100551571Listed by: LPT REALTY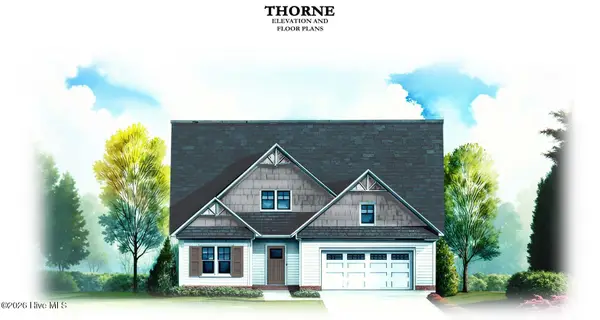 $480,825Pending4 beds 4 baths2,345 sq. ft.
$480,825Pending4 beds 4 baths2,345 sq. ft.167 Michter Street, Vass, NC 28394
MLS# 100551269Listed by: EVERYTHING PINES PARTNERS LLC $334,900Active3 beds 3 baths1,984 sq. ft.
$334,900Active3 beds 3 baths1,984 sq. ft.111 Michter Street #52, Vass, NC 28394
MLS# LP755932Listed by: CAVINESS & CATES COMMUNITIES BUILDERS MKTG. GROUP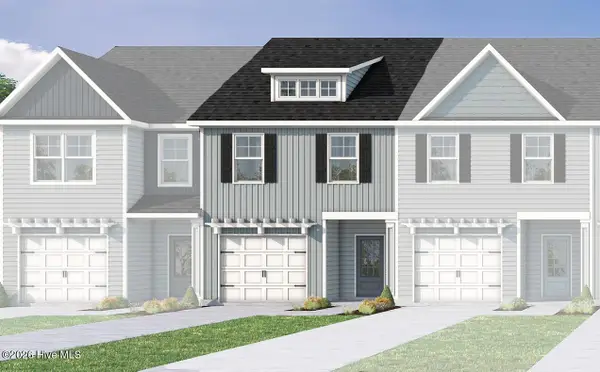 $312,900Active3 beds 3 baths1,658 sq. ft.
$312,900Active3 beds 3 baths1,658 sq. ft.113 Michter Street #51, Vass, NC 28394
MLS# 100549459Listed by: CAVINESS & CATES $312,900Active3 beds 3 baths1,658 sq. ft.
$312,900Active3 beds 3 baths1,658 sq. ft.115 Michter Street #50, Vass, NC 28394
MLS# 100549440Listed by: CAVINESS & CATES $334,900Active3 beds 3 baths1,984 sq. ft.
$334,900Active3 beds 3 baths1,984 sq. ft.117 Michter Street #49, Vass, NC 28394
MLS# 100549403Listed by: CAVINESS & CATES

