385 Moss Pink Drive, Vass, NC 28394
Local realty services provided by:Better Homes and Gardens Real Estate Elliott Coastal Living
385 Moss Pink Drive,Vass, NC 28394
$355,000
- 4 Beds
- 3 Baths
- 1,906 sq. ft.
- Single family
- Pending
Listed by: ashley paxton
Office: ascot realty inc.
MLS#:100530184
Source:NC_CCAR
Price summary
- Price:$355,000
- Price per sq. ft.:$186.25
About this home
**$15,000 Seller concession**
Come see this beautiful new construction home in the highly desired, gated community of Woodlake in Vass.
Ascot Homes presents the stunning Lyon single family homeplan.
As soon as you step inside, you will be welcomed by a grand two story foyer that leads to a stylish mudroom, equipped with a drop zone for coat and shoe storage that features built-ins to help keep your new home clutter free and organized. This area also features a private and convenient half bathroom. Additionally, the lower level features a spacious living room, a large dining area that opens up to the covered back porch or patio, and a well-appointed kitchen with an island and pantry.
Upstairs, the Lyon home plan boasts an owner's suite with a spacious walk-in closet and a beautiful owner's bathroom with a dual vanity. The upper level also features three additional bedrooms, a laundry room, and another full bathroom. This single family home is cozy and functional!
*Must close before 12/31/25 to receive concession
Contact an agent
Home facts
- Year built:2025
- Listing ID #:100530184
- Added:96 day(s) ago
- Updated:December 17, 2025 at 11:37 AM
Rooms and interior
- Bedrooms:4
- Total bathrooms:3
- Full bathrooms:2
- Half bathrooms:1
- Living area:1,906 sq. ft.
Heating and cooling
- Cooling:Central Air
- Heating:Electric, Heat Pump, Heating
Structure and exterior
- Roof:Architectural Shingle
- Year built:2025
- Building area:1,906 sq. ft.
- Lot area:0.14 Acres
Schools
- High school:Union Pines
- Middle school:Crain's Creek
- Elementary school:Vass Lakeview
Utilities
- Water:Community Water Available
Finances and disclosures
- Price:$355,000
- Price per sq. ft.:$186.25
New listings near 385 Moss Pink Drive
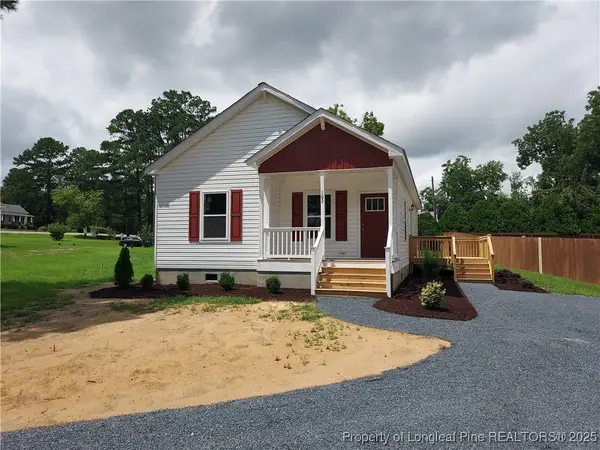 $279,000Active3 beds 2 baths1,340 sq. ft.
$279,000Active3 beds 2 baths1,340 sq. ft.102 Lincoln Avenue, Carthage, NC 28327
MLS# 748955Listed by: MAISON REALTY GROUP $279,000Active3 beds 2 baths1,340 sq. ft.
$279,000Active3 beds 2 baths1,340 sq. ft.102 Lincoln Avenue, Carthage, NC 28327
MLS# 748955Listed by: MAISON REALTY GROUP $279,000Active3 beds 2 baths1,340 sq. ft.
$279,000Active3 beds 2 baths1,340 sq. ft.102 Lincoln Avenue, Carthage, NC 28327
MLS# 748955Listed by: MAISON REALTY GROUP- New
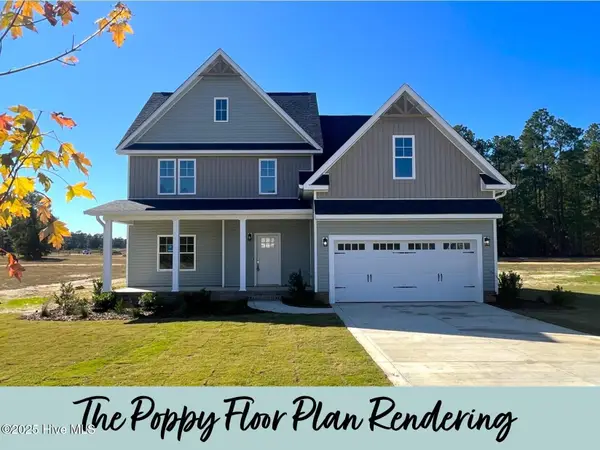 $477,000Active3 beds 3 baths2,537 sq. ft.
$477,000Active3 beds 3 baths2,537 sq. ft.113 Woodford Lane, Vass, NC 28394
MLS# 100544835Listed by: EVERYTHING PINES PARTNERS LLC 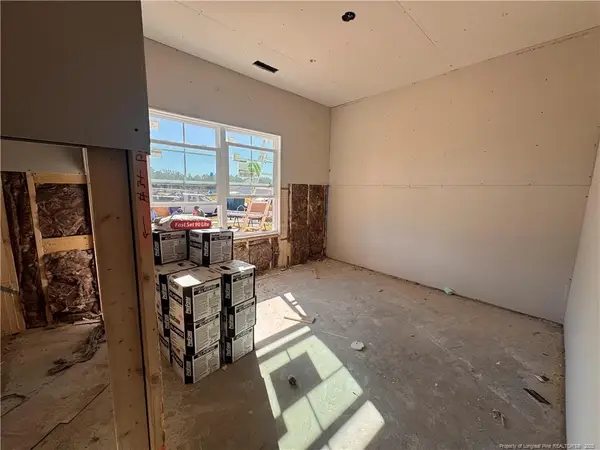 $400,204Active4 beds 2 baths1,854 sq. ft.
$400,204Active4 beds 2 baths1,854 sq. ft.151 Michter Street, Vass, NC 28394
MLS# LP753780Listed by: BH&G REAL ESTATE - LIFESTYLE PROPERTY PARTNERS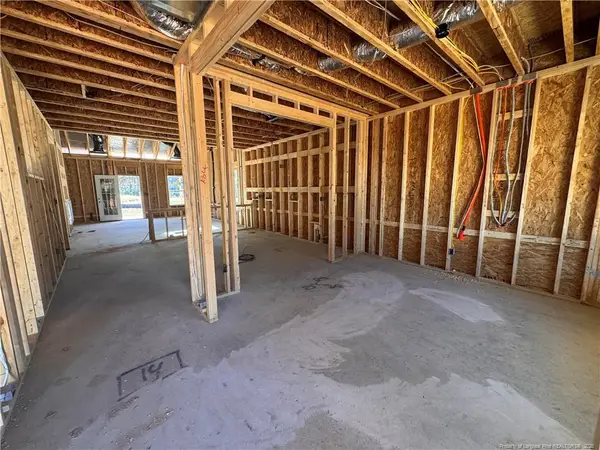 $498,589Active4 beds 4 baths2,695 sq. ft.
$498,589Active4 beds 4 baths2,695 sq. ft.128 Michter Street, Vass, NC 28394
MLS# LP753882Listed by: BH&G REAL ESTATE - LIFESTYLE PROPERTY PARTNERS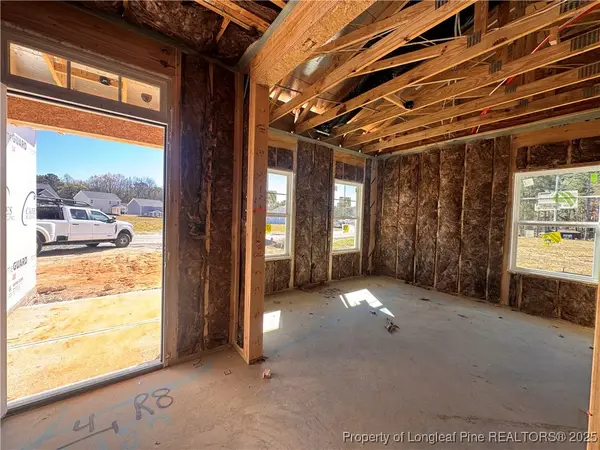 Listed by BHGRE$499,943Active4 beds 3 baths2,724 sq. ft.
Listed by BHGRE$499,943Active4 beds 3 baths2,724 sq. ft.147 Michter Street, Vass, NC 28394
MLS# 753776Listed by: BH&G REAL ESTATE - LIFESTYLE PROPERTY PARTNERS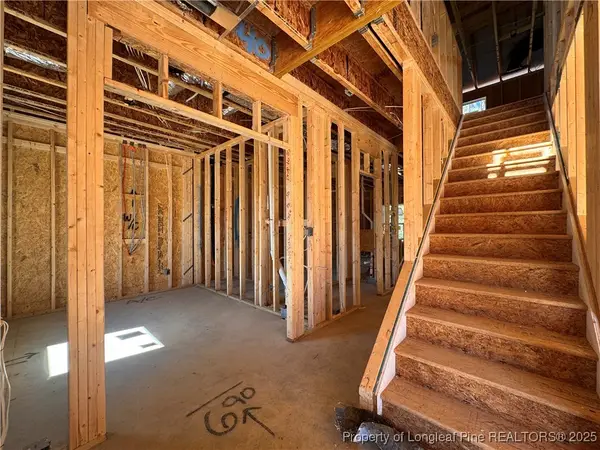 Listed by BHGRE$403,036Active3 beds 3 baths2,058 sq. ft.
Listed by BHGRE$403,036Active3 beds 3 baths2,058 sq. ft.155 Michter Street, Vass, NC 28394
MLS# 753777Listed by: BH&G REAL ESTATE - LIFESTYLE PROPERTY PARTNERS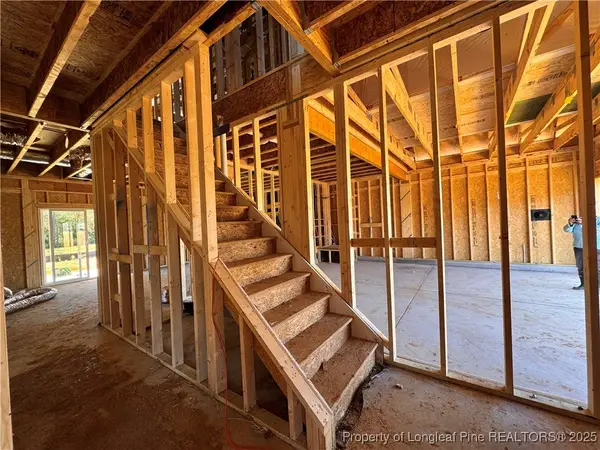 Listed by BHGRE$405,960Active3 beds 3 baths2,058 sq. ft.
Listed by BHGRE$405,960Active3 beds 3 baths2,058 sq. ft.133 Michter Street, Vass, NC 28394
MLS# 753778Listed by: BH&G REAL ESTATE - LIFESTYLE PROPERTY PARTNERS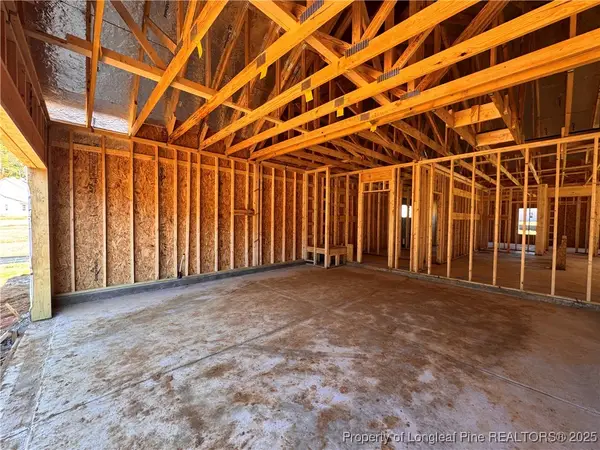 Listed by BHGRE$393,041Active4 beds 2 baths1,854 sq. ft.
Listed by BHGRE$393,041Active4 beds 2 baths1,854 sq. ft.132 Michter Street, Vass, NC 28394
MLS# 753883Listed by: BH&G REAL ESTATE - LIFESTYLE PROPERTY PARTNERS
