409 Thimbleberry Drive, Vass, NC 28394
Local realty services provided by:Better Homes and Gardens Real Estate Paracle
409 Thimbleberry Drive,Vass, NC 28394
$432,500
- 3 Beds
- 4 Baths
- 2,640 sq. ft.
- Single family
- Pending
Listed by: lee handsel
Office: the handsel group inc.
MLS#:LP744788
Source:RD
Price summary
- Price:$432,500
- Price per sq. ft.:$163.83
- Monthly HOA dues:$81.42
About this home
Contingent contract in place. Still accepting backup offers. GOLFFRONT LIVING on The Maples Course in this Newly Upgraded home in Woodlake! 3 bedrooms 3 baths on the main level with more options on the lower-level walkout for a bonus room or In-law suite! HUGE Basement with Workshop! A total of 3,620 sf under roof! The floorplan has been redesigned to give the family areas a more open feeling and a private bath for each bedroom! Upgrades include new flooring, new cabinets, new plumbing fixtures, new light fixtures, new laundry added on the main level, fresh paint throughout, New Trex flooring on the screened porch, new ceiling tiles in basement, new LVP flooring throughout. Enjoy the natural beauty of this huge lot on the 9th fairway of the Maples Course at Woodlake. The trim work is being installed now, could be ready for you in 30 days. For information on the Woodlake Property Owners Association, the rules and regs, visit: https://engage.goenumerate.com/s/woodlakepoa/home.php. For information on Woodlake Country Club and the private recreational amenities, visit: www.woodlakecountryclubnc.com.
Contact an agent
Home facts
- Year built:1994
- Listing ID #:LP744788
- Added:227 day(s) ago
- Updated:January 18, 2026 at 08:39 AM
Rooms and interior
- Bedrooms:3
- Total bathrooms:4
- Full bathrooms:4
- Living area:2,640 sq. ft.
Heating and cooling
- Cooling:Central Air, Electric
- Heating:Forced Air, Heat Pump
Structure and exterior
- Year built:1994
- Building area:2,640 sq. ft.
- Lot area:0.71 Acres
Utilities
- Sewer:Private Sewer
Finances and disclosures
- Price:$432,500
- Price per sq. ft.:$163.83
New listings near 409 Thimbleberry Drive
- New
 $312,900Active3 beds 3 baths1,658 sq. ft.
$312,900Active3 beds 3 baths1,658 sq. ft.113 Michter Street #51, Vass, NC 28394
MLS# LP755938Listed by: CAVINESS & CATES COMMUNITIES BUILDERS MKTG. GROUP - New
 $312,900Active3 beds 3 baths1,658 sq. ft.
$312,900Active3 beds 3 baths1,658 sq. ft.115 Michter Street #50, Vass, NC 28394
MLS# LP755935Listed by: CAVINESS & CATES COMMUNITIES BUILDERS MKTG. GROUP - New
 $334,900Active3 beds 3 baths1,984 sq. ft.
$334,900Active3 beds 3 baths1,984 sq. ft.117 Michter Street #49, Vass, NC 28394
MLS# LP755929Listed by: CAVINESS & CATES COMMUNITIES BUILDERS MKTG. GROUP - New
 $334,900Active3 beds 3 baths1,984 sq. ft.
$334,900Active3 beds 3 baths1,984 sq. ft.111 Michter Street #52, Vass, NC 28394
MLS# LP755932Listed by: CAVINESS & CATES COMMUNITIES BUILDERS MKTG. GROUP 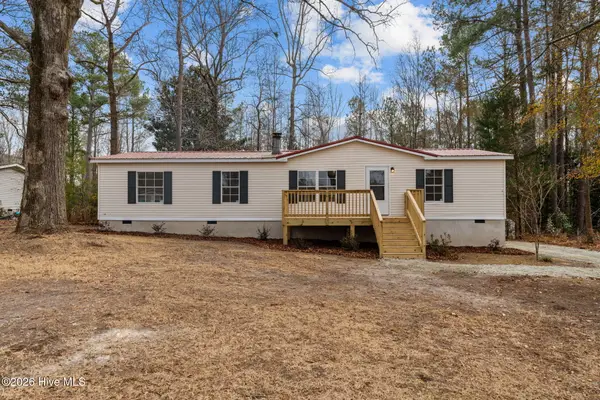 $195,000Pending3 beds 2 baths1,340 sq. ft.
$195,000Pending3 beds 2 baths1,340 sq. ft.431 Smith Street, Vass, NC 28394
MLS# 100548330Listed by: KELLER WILLIAMS PINEHURST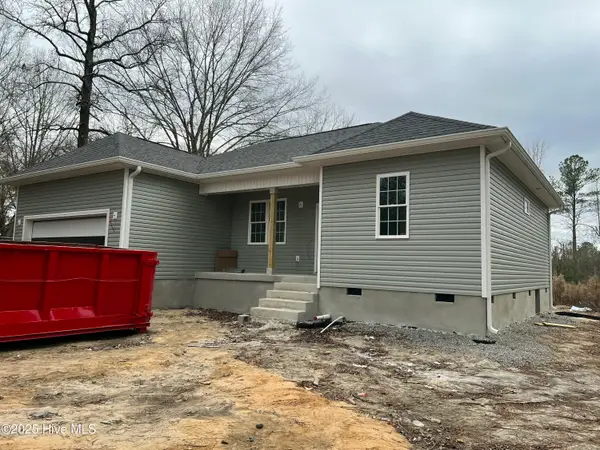 $320,000Active3 beds 2 baths1,264 sq. ft.
$320,000Active3 beds 2 baths1,264 sq. ft.405 James Street, Vass, NC 28394
MLS# 100546710Listed by: FORMYDUVAL HOMES REAL ESTATE, LLC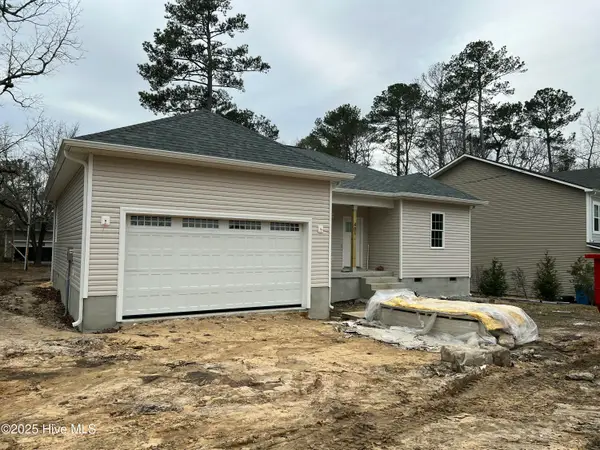 $320,000Active3 beds 2 baths1,264 sq. ft.
$320,000Active3 beds 2 baths1,264 sq. ft.401 James Street, Vass, NC 28394
MLS# 100546674Listed by: FORMYDUVAL HOMES REAL ESTATE, LLC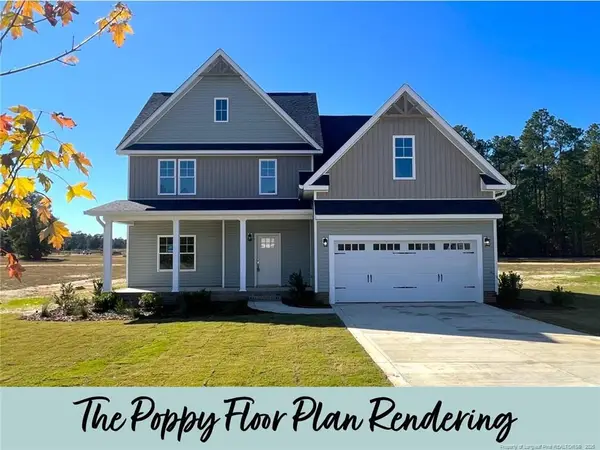 $476,999Active3 beds 3 baths2,537 sq. ft.
$476,999Active3 beds 3 baths2,537 sq. ft.113 Woodford Lane, Vass, NC 28394
MLS# LP754478Listed by: EVERYTHING PINES PARTNERS LLC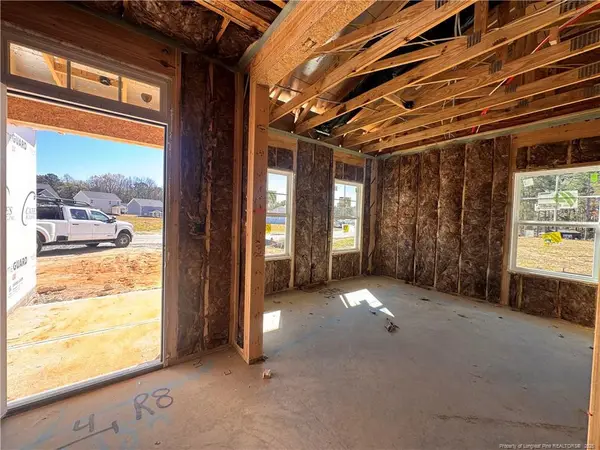 $499,943Active4 beds 3 baths2,724 sq. ft.
$499,943Active4 beds 3 baths2,724 sq. ft.147 Michter Street, Vass, NC 28394
MLS# LP753776Listed by: BH&G REAL ESTATE - LIFESTYLE PROPERTY PARTNERS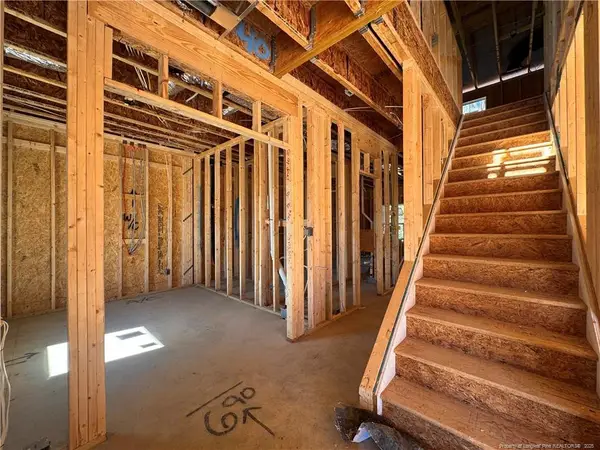 $403,036Active3 beds 3 baths2,058 sq. ft.
$403,036Active3 beds 3 baths2,058 sq. ft.155 Michter Street, Vass, NC 28394
MLS# LP753777Listed by: BH&G REAL ESTATE - LIFESTYLE PROPERTY PARTNERS
