506 Bald Eagle Drive, Vass, NC 28394
Local realty services provided by:Better Homes and Gardens Real Estate Paracle
506 Bald Eagle Drive,Vass, NC 28394
$395,000
- 3 Beds
- 3 Baths
- 2,195 sq. ft.
- Single family
- Active
Listed by: crystal wall
Office: formyduval homes real estate, llc.
MLS#:LP753424
Source:RD
Price summary
- Price:$395,000
- Price per sq. ft.:$179.95
About this home
Welcome to this beautiful new construction home by local builders, Formyduval Homes LLC, located almost at the end of the street and near the side entrance/exit for added convenience in the desirable gated Woodlake Country Club community. Offering 2,195 square feet of smart and functional living space, this home showcases quality craftsmanship and a thoughtfully designed layout to suit today's lifestyle. The main level includes a spacious 2-car garage and a bright, open-concept kitchen and living area that flows effortlessly to the back deck—perfect for entertaining or relaxing outdoors. Upstairs, enjoy 3 generously sized bedrooms, 2 full bathrooms, a conveniently located laundry room, and a versatile loft space—ideal for a second living area, home office, or playroom. Primary bedroom has a private ensuite and spacious walk in closet. Come see everything Woodlake Country Club has to offer. If under contract before the selections have been ordered, the buyers may have the chance to make changes.
Contact an agent
Home facts
- Year built:2025
- Listing ID #:LP753424
- Added:68 day(s) ago
- Updated:January 23, 2026 at 05:48 PM
Rooms and interior
- Bedrooms:3
- Total bathrooms:3
- Full bathrooms:2
- Half bathrooms:1
- Living area:2,195 sq. ft.
Heating and cooling
- Heating:Heat Pump
Structure and exterior
- Year built:2025
- Building area:2,195 sq. ft.
- Lot area:0.14 Acres
Finances and disclosures
- Price:$395,000
- Price per sq. ft.:$179.95
New listings near 506 Bald Eagle Drive
- New
 $312,900Active3 beds 3 baths1,658 sq. ft.
$312,900Active3 beds 3 baths1,658 sq. ft.113 Michter Street #51, Vass, NC 28394
MLS# LP755938Listed by: CAVINESS & CATES COMMUNITIES BUILDERS MKTG. GROUP - New
 $312,900Active3 beds 3 baths1,658 sq. ft.
$312,900Active3 beds 3 baths1,658 sq. ft.115 Michter Street #50, Vass, NC 28394
MLS# LP755935Listed by: CAVINESS & CATES COMMUNITIES BUILDERS MKTG. GROUP - New
 $334,900Active3 beds 3 baths1,984 sq. ft.
$334,900Active3 beds 3 baths1,984 sq. ft.117 Michter Street #49, Vass, NC 28394
MLS# LP755929Listed by: CAVINESS & CATES COMMUNITIES BUILDERS MKTG. GROUP - New
 $334,900Active3 beds 3 baths1,984 sq. ft.
$334,900Active3 beds 3 baths1,984 sq. ft.111 Michter Street #52, Vass, NC 28394
MLS# LP755932Listed by: CAVINESS & CATES COMMUNITIES BUILDERS MKTG. GROUP 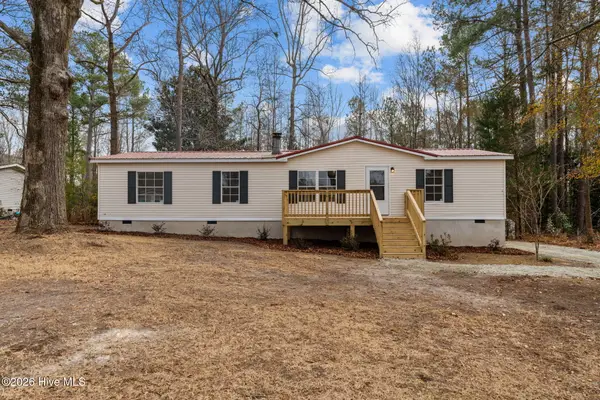 $195,000Pending3 beds 2 baths1,340 sq. ft.
$195,000Pending3 beds 2 baths1,340 sq. ft.431 Smith Street, Vass, NC 28394
MLS# 100548330Listed by: KELLER WILLIAMS PINEHURST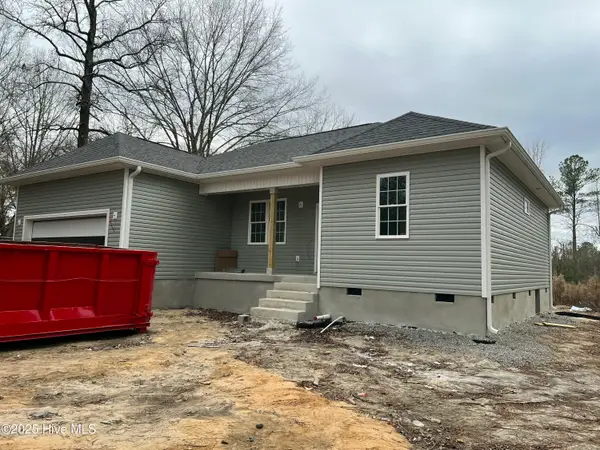 $320,000Active3 beds 2 baths1,264 sq. ft.
$320,000Active3 beds 2 baths1,264 sq. ft.405 James Street, Vass, NC 28394
MLS# 100546710Listed by: FORMYDUVAL HOMES REAL ESTATE, LLC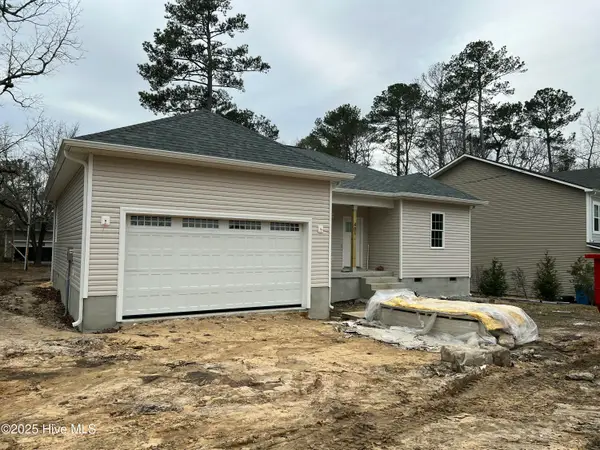 $320,000Active3 beds 2 baths1,264 sq. ft.
$320,000Active3 beds 2 baths1,264 sq. ft.401 James Street, Vass, NC 28394
MLS# 100546674Listed by: FORMYDUVAL HOMES REAL ESTATE, LLC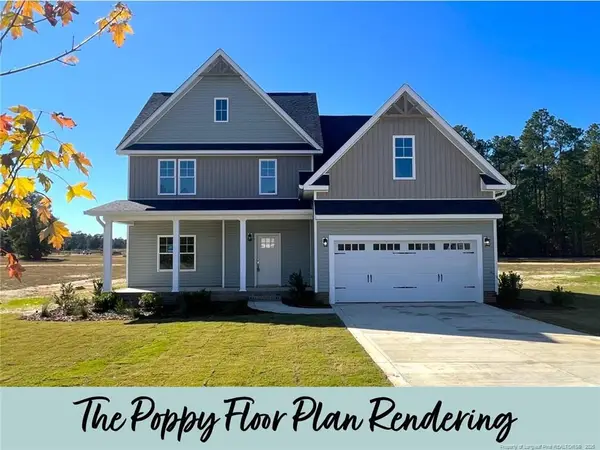 $476,999Active3 beds 3 baths2,537 sq. ft.
$476,999Active3 beds 3 baths2,537 sq. ft.113 Woodford Lane, Vass, NC 28394
MLS# LP754478Listed by: EVERYTHING PINES PARTNERS LLC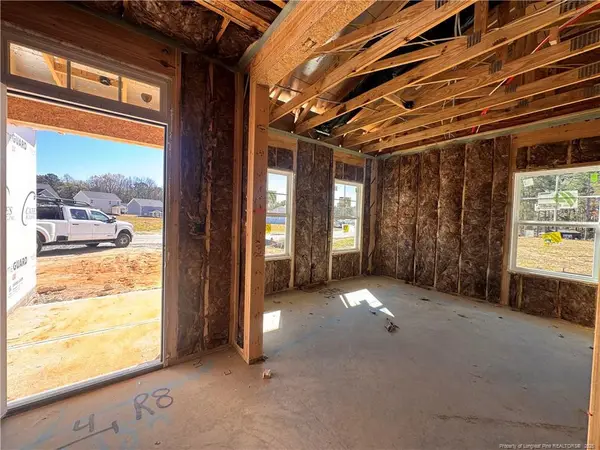 $499,943Active4 beds 3 baths2,724 sq. ft.
$499,943Active4 beds 3 baths2,724 sq. ft.147 Michter Street, Vass, NC 28394
MLS# LP753776Listed by: BH&G REAL ESTATE - LIFESTYLE PROPERTY PARTNERS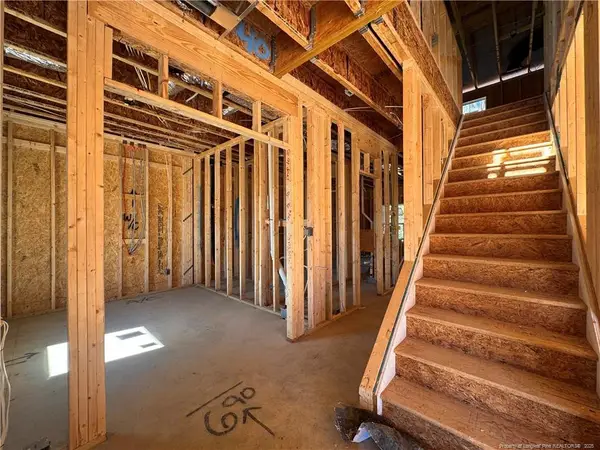 $403,036Active3 beds 3 baths2,058 sq. ft.
$403,036Active3 beds 3 baths2,058 sq. ft.155 Michter Street, Vass, NC 28394
MLS# LP753777Listed by: BH&G REAL ESTATE - LIFESTYLE PROPERTY PARTNERS
