- BHGRE®
- North Carolina
- Vass
- 682 Azalea Drive
682 Azalea Drive, Vass, NC 28394
Local realty services provided by:Better Homes and Gardens Real Estate Lifestyle Property Partners
Listed by: janet (bootsie) grant
Office: everything pines partners llc.
MLS#:100534888
Source:NC_CCAR
Price summary
- Price:$985,000
- Price per sq. ft.:$206.41
About this home
Welcome home to this stunning 5 bedroom, 3.5 bath stately brick residence that blends timeless craftsmanship with thoughtful modern upgrades. From the moment you arrive, you'll notice the classic curb appeal and meticulous attention to detail found throughout this spacious two-story home. Step inside to discover a grand main level featuring generous living spaces, plantation shutters, and an intercom system connecting every room. The gourmet kitchen offers a walk-in pantry, high-end finishes, and seamless flow for entertaining. An elevator provides easy access to the basement and garage level. A dumb waiter adds convenience, effortlessly connecting the main level to the partially finished basement, which includes a second kitchen-perfect for guests, multigenerational living, or hosting large gatherings. The luxurious primary suite is a true retreat, complete with double sided fireplace shared between the bedroom and spa-inspired bathroom, as well as built in cabinetry in the expansive walk-in closet. Enjoy indoor-outdoor living at its finest with multi level walk out porches. The basement level porch will be screened in and features a hot tub for true relaxation. There is additional space that can be used as storage, home gym, or even a home theatre. The sealed crawlspace, generator, and an abundant storage ensure comfort, efficiency and peace of mind in every season. This home offers the rare combination of elegance, practicality, and enduring quality- all in one impressive package.
Contact an agent
Home facts
- Year built:2005
- Listing ID #:100534888
- Added:117 day(s) ago
- Updated:February 02, 2026 at 11:16 AM
Rooms and interior
- Bedrooms:5
- Total bathrooms:4
- Full bathrooms:3
- Half bathrooms:1
- Living area:4,772 sq. ft.
Heating and cooling
- Cooling:Central Air
- Heating:Electric, Fireplace(s), Heat Pump, Heating, Propane
Structure and exterior
- Roof:Architectural Shingle
- Year built:2005
- Building area:4,772 sq. ft.
- Lot area:0.47 Acres
Schools
- High school:Union Pines High
- Middle school:Crain's Creek Middle
- Elementary school:Vass Lakeview Elementary
Utilities
- Water:Community Water Available, Water Connected
- Sewer:Sewer Connected
Finances and disclosures
- Price:$985,000
- Price per sq. ft.:$206.41
New listings near 682 Azalea Drive
- New
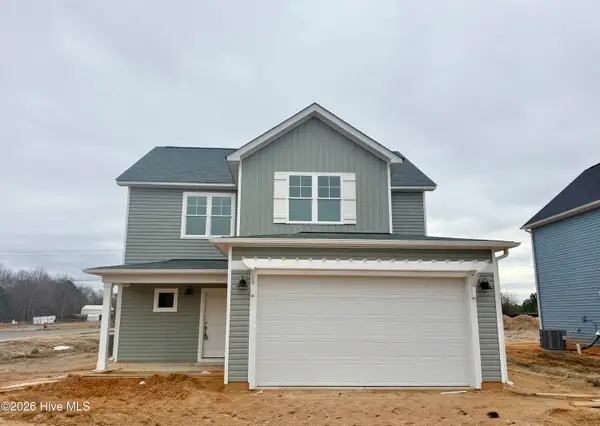 $310,000Active3 beds 3 baths1,693 sq. ft.
$310,000Active3 beds 3 baths1,693 sq. ft.501 Bartley Street, Vass, NC 28394
MLS# 100552058Listed by: ASCOT REALTY INC. - New
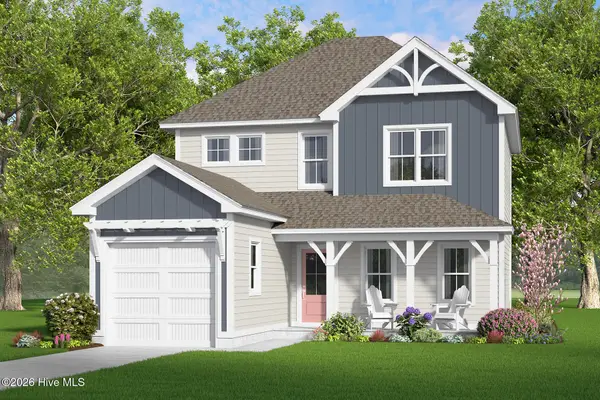 $299,999Active3 beds 3 baths1,787 sq. ft.
$299,999Active3 beds 3 baths1,787 sq. ft.518 Bartley Street, Vass, NC 28394
MLS# 100552069Listed by: ASCOT REALTY INC. - New
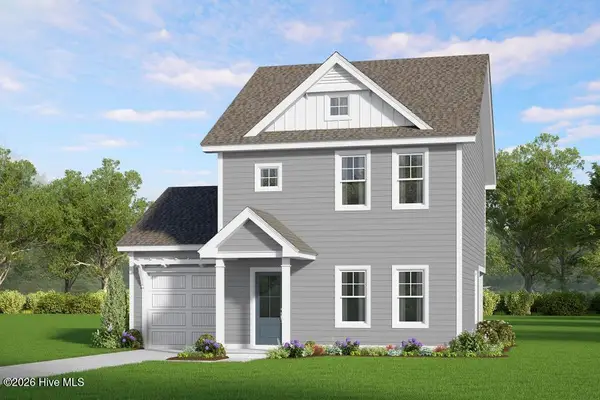 $278,000Active3 beds 3 baths1,551 sq. ft.
$278,000Active3 beds 3 baths1,551 sq. ft.526 Bartley Street, Vass, NC 28394
MLS# 100552078Listed by: ASCOT REALTY INC. - New
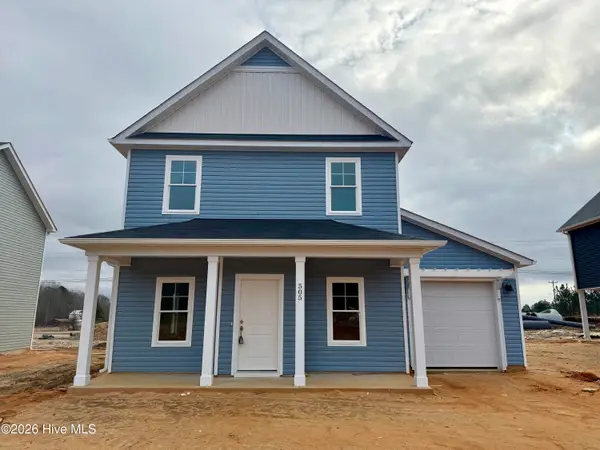 $267,000Active3 beds 3 baths1,419 sq. ft.
$267,000Active3 beds 3 baths1,419 sq. ft.505 Bartley Street, Vass, NC 28394
MLS# 100552040Listed by: ASCOT REALTY INC. 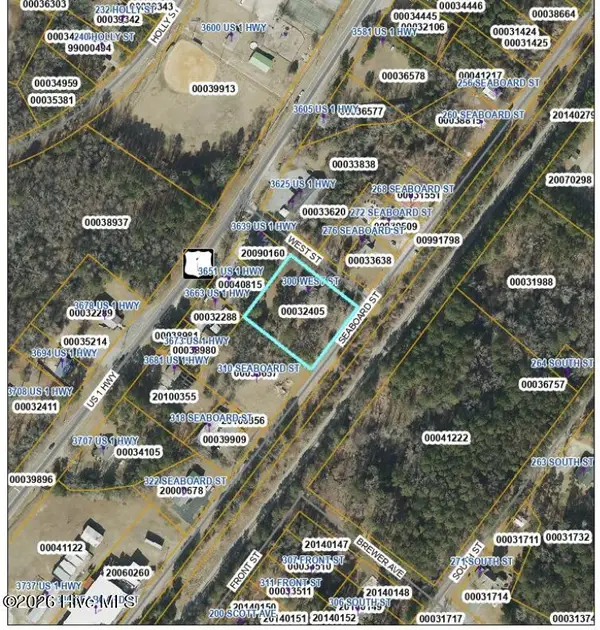 $375,000Pending-- beds 2 baths1,748 sq. ft.
$375,000Pending-- beds 2 baths1,748 sq. ft.300 West Street, Vass, NC 28394
MLS# 100551571Listed by: LPT REALTY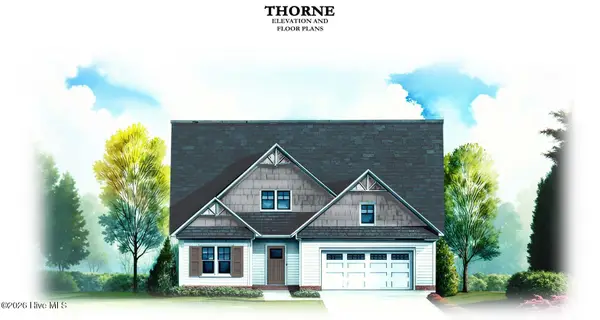 $480,825Pending4 beds 4 baths2,345 sq. ft.
$480,825Pending4 beds 4 baths2,345 sq. ft.167 Michter Street, Vass, NC 28394
MLS# 100551269Listed by: EVERYTHING PINES PARTNERS LLC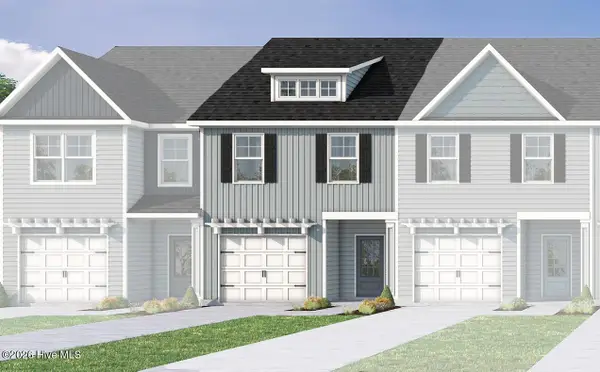 $312,900Active3 beds 3 baths1,658 sq. ft.
$312,900Active3 beds 3 baths1,658 sq. ft.113 Michter Street #51, Vass, NC 28394
MLS# 100549459Listed by: CAVINESS & CATES $312,900Active3 beds 3 baths1,658 sq. ft.
$312,900Active3 beds 3 baths1,658 sq. ft.115 Michter Street #50, Vass, NC 28394
MLS# 100549440Listed by: CAVINESS & CATES $334,900Active3 beds 3 baths1,984 sq. ft.
$334,900Active3 beds 3 baths1,984 sq. ft.111 Michter Street #52, Vass, NC 28394
MLS# 100549419Listed by: CAVINESS & CATES $334,900Active3 beds 3 baths1,984 sq. ft.
$334,900Active3 beds 3 baths1,984 sq. ft.117 Michter Street #49, Vass, NC 28394
MLS# 100549403Listed by: CAVINESS & CATES

