705 Elderberry Drive, Vass, NC 28394
Local realty services provided by:Better Homes and Gardens Real Estate Lifestyle Property Partners
705 Elderberry Drive,Vass, NC 28394
$431,000
- 4 Beds
- 3 Baths
- 2,352 sq. ft.
- Single family
- Active
Listed by: meredith shealy morski
Office: pines sotheby's international realty
MLS#:100483821
Source:NC_CCAR
Price summary
- Price:$431,000
- Price per sq. ft.:$183.25
About this home
Welcome to your dream home! This stunning 2,352 square foot residence offers the perfect blend of comfort and convenience. With four spacious bedrooms and 2.5 baths, this home is designed for modern living. The master suite is conveniently located on the main floor, providing privacy and easy access. The inviting layout features a bright, open-concept living area that flows seamlessly into a stylish kitchen, perfect for entertaining. Upstairs, you'll find a versatile loft space that can serve as a home office, playroom, or additional lounge area. Step outside to the rear covered porch, where you can enjoy serene evenings and weekend barbecues in your private outdoor space. Enjoy access to lots of wonderful amenities to include the beautifully remodeled clubhouse, pool, restaurant, playground, and renovated golf course. Minutes from Fort Liberty and Camp Mackall all in a gated neighborhood to provide added security.
Contact an agent
Home facts
- Year built:2025
- Listing ID #:100483821
- Added:372 day(s) ago
- Updated:January 23, 2026 at 11:17 AM
Rooms and interior
- Bedrooms:4
- Total bathrooms:3
- Full bathrooms:2
- Half bathrooms:1
- Living area:2,352 sq. ft.
Heating and cooling
- Cooling:Central Air
- Heating:Electric, Forced Air, Heating
Structure and exterior
- Roof:Composition
- Year built:2025
- Building area:2,352 sq. ft.
- Lot area:0.21 Acres
Schools
- High school:Union Pines High
- Middle school:New Century Middle
- Elementary school:Vass Lakeview Elementary
Finances and disclosures
- Price:$431,000
- Price per sq. ft.:$183.25
New listings near 705 Elderberry Drive
- New
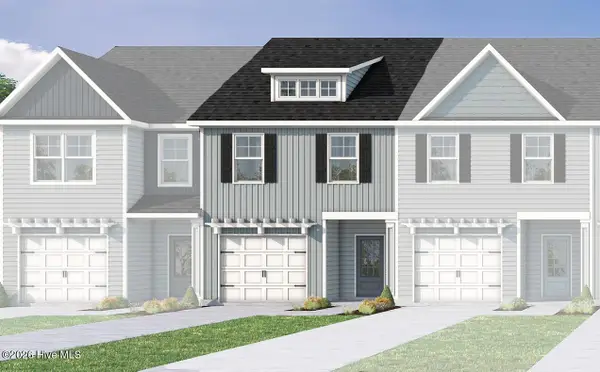 $312,900Active3 beds 3 baths1,658 sq. ft.
$312,900Active3 beds 3 baths1,658 sq. ft.113 Michter Street #51, Vass, NC 28394
MLS# 100549459Listed by: CAVINESS & CATES - New
 $312,900Active3 beds 3 baths1,658 sq. ft.
$312,900Active3 beds 3 baths1,658 sq. ft.115 Michter Street #50, Vass, NC 28394
MLS# 100549440Listed by: CAVINESS & CATES - New
 $334,900Active3 beds 3 baths1,984 sq. ft.
$334,900Active3 beds 3 baths1,984 sq. ft.111 Michter Street #52, Vass, NC 28394
MLS# 100549419Listed by: CAVINESS & CATES - New
 $334,900Active3 beds 3 baths1,984 sq. ft.
$334,900Active3 beds 3 baths1,984 sq. ft.117 Michter Street #49, Vass, NC 28394
MLS# 100549403Listed by: CAVINESS & CATES 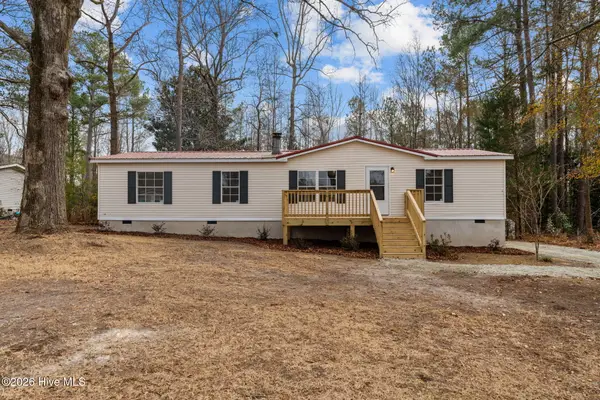 $195,000Pending3 beds 2 baths1,340 sq. ft.
$195,000Pending3 beds 2 baths1,340 sq. ft.431 Smith Street, Vass, NC 28394
MLS# 100548330Listed by: KELLER WILLIAMS PINEHURST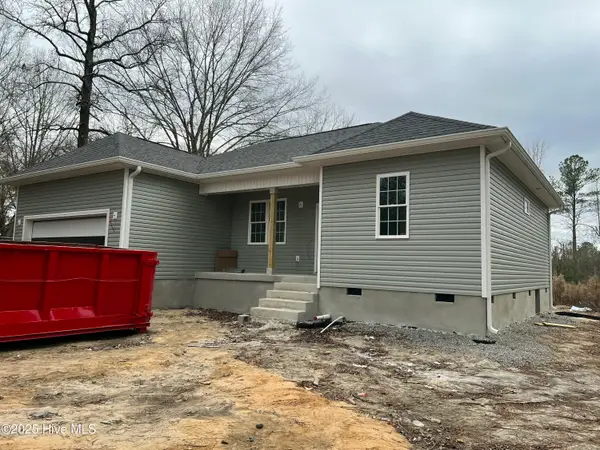 $320,000Active3 beds 2 baths1,264 sq. ft.
$320,000Active3 beds 2 baths1,264 sq. ft.405 James Street, Vass, NC 28394
MLS# 100546710Listed by: FORMYDUVAL HOMES REAL ESTATE, LLC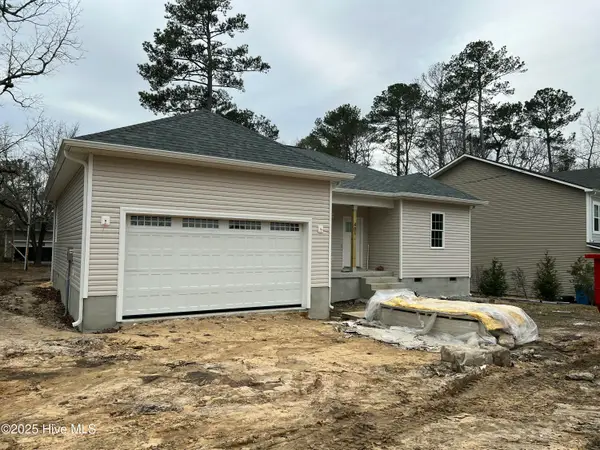 $320,000Active3 beds 2 baths1,264 sq. ft.
$320,000Active3 beds 2 baths1,264 sq. ft.401 James Street, Vass, NC 28394
MLS# 100546674Listed by: FORMYDUVAL HOMES REAL ESTATE, LLC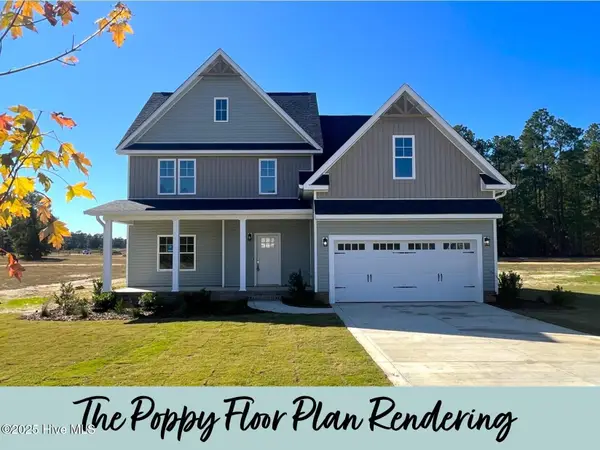 $476,999Active3 beds 3 baths2,537 sq. ft.
$476,999Active3 beds 3 baths2,537 sq. ft.113 Woodford Lane, Vass, NC 28394
MLS# 100544835Listed by: EVERYTHING PINES PARTNERS LLC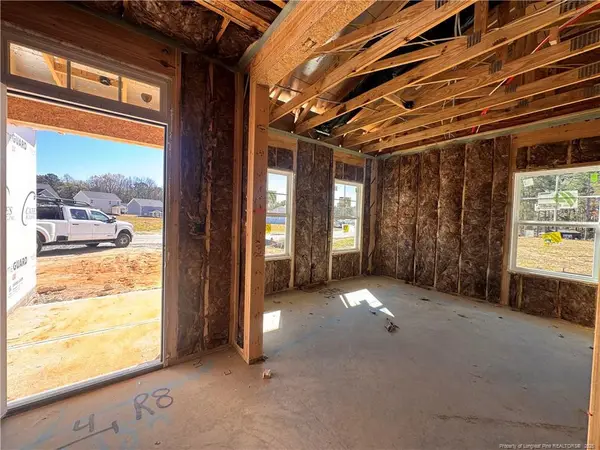 $499,943Active4 beds 3 baths2,724 sq. ft.
$499,943Active4 beds 3 baths2,724 sq. ft.147 Michter Street, Vass, NC 28394
MLS# LP753776Listed by: BH&G REAL ESTATE - LIFESTYLE PROPERTY PARTNERS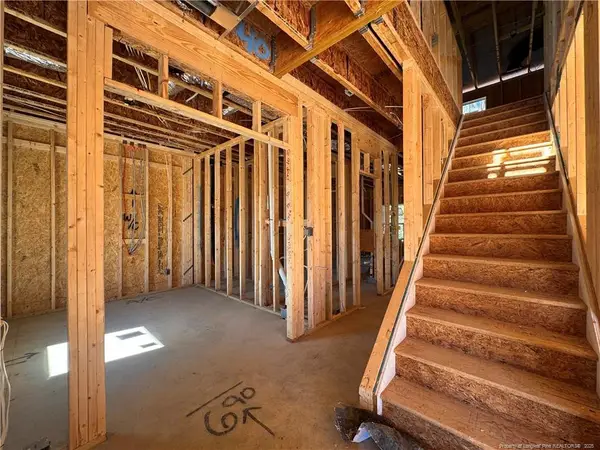 $403,036Active3 beds 3 baths2,058 sq. ft.
$403,036Active3 beds 3 baths2,058 sq. ft.155 Michter Street, Vass, NC 28394
MLS# LP753777Listed by: BH&G REAL ESTATE - LIFESTYLE PROPERTY PARTNERS
