791 Riverbirch Drive, Vass, NC 28394
Local realty services provided by:Better Homes and Gardens Real Estate Paracle
791 Riverbirch Drive,Vass, NC 28394
$595,000
- 4 Beds
- 4 Baths
- 3,308 sq. ft.
- Single family
- Active
Listed by: angela thompson
Office: keller williams realty (pinehurst)
MLS#:740565
Source:NC_FRAR
Price summary
- Price:$595,000
- Price per sq. ft.:$179.87
- Monthly HOA dues:$83.33
About this home
Discover the perfect blend of luxury and versatility in this stunning pre-sale new construction home in the gated community of Woodlake! This spacious 4-bedroom, 3.5-bath home features two primary suites—one on the first floor, ideal for a private retreat or in-law suite, and another on the second floor. The main level boasts a large great room with a cozy fireplace, a chef's kitchen with a generous island and breakfast nook, and a formal dining room perfect for entertaining. Upstairs, you'll find three additional bedrooms and a versatile media area—perfect for a game room, office, or library. Don't miss your chance to customize this beautiful home in one of Woodlake's most desirable locations! Construction will begin after going under contract.
Contact an agent
Home facts
- Year built:2025
- Listing ID #:740565
- Added:284 day(s) ago
- Updated:December 29, 2025 at 04:12 PM
Rooms and interior
- Bedrooms:4
- Total bathrooms:4
- Full bathrooms:3
- Half bathrooms:1
- Living area:3,308 sq. ft.
Heating and cooling
- Cooling:Central Air
- Heating:Heat Pump
Structure and exterior
- Year built:2025
- Building area:3,308 sq. ft.
- Lot area:0.26 Acres
Schools
- High school:Union Pines High
- Middle school:Crains Creek Middle School
Utilities
- Water:Public
- Sewer:Public Sewer
Finances and disclosures
- Price:$595,000
- Price per sq. ft.:$179.87
New listings near 791 Riverbirch Drive
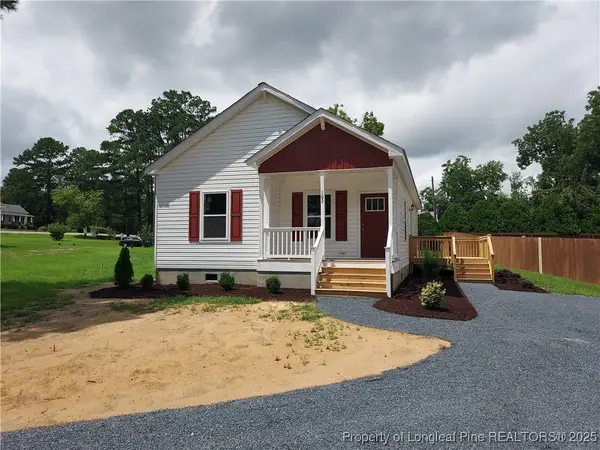 $279,000Active3 beds 2 baths1,340 sq. ft.
$279,000Active3 beds 2 baths1,340 sq. ft.102 Lincoln Avenue, Carthage, NC 28327
MLS# 748955Listed by: MAISON REALTY GROUP- New
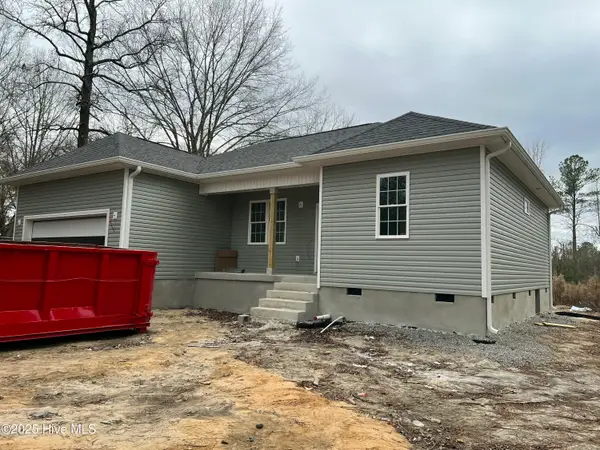 $325,000Active3 beds 2 baths1,264 sq. ft.
$325,000Active3 beds 2 baths1,264 sq. ft.405 James Street, Vass, NC 28394
MLS# 100546710Listed by: FORMYDUVAL HOMES REAL ESTATE, LLC - New
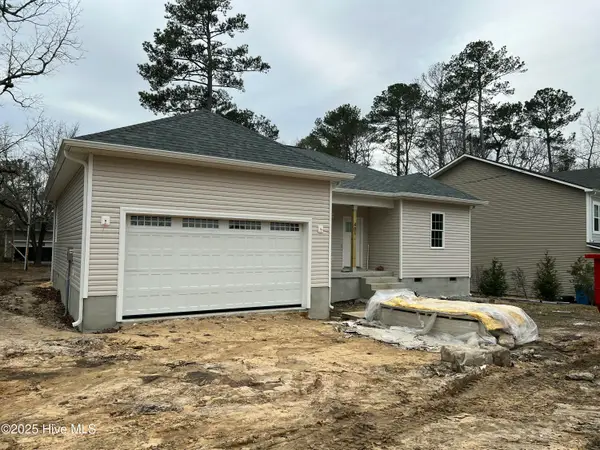 $325,000Active3 beds 2 baths1,264 sq. ft.
$325,000Active3 beds 2 baths1,264 sq. ft.401 James Street, Vass, NC 28394
MLS# 100546674Listed by: FORMYDUVAL HOMES REAL ESTATE, LLC  $279,000Active3 beds 2 baths1,340 sq. ft.
$279,000Active3 beds 2 baths1,340 sq. ft.102 Lincoln Avenue, Carthage, NC 28327
MLS# 748955Listed by: MAISON REALTY GROUP $279,000Active3 beds 2 baths1,340 sq. ft.
$279,000Active3 beds 2 baths1,340 sq. ft.102 Lincoln Avenue, Carthage, NC 28327
MLS# 748955Listed by: MAISON REALTY GROUP $279,000Active3 beds 2 baths1,340 sq. ft.
$279,000Active3 beds 2 baths1,340 sq. ft.102 Lincoln Avenue, Carthage, NC 28327
MLS# 748955Listed by: MAISON REALTY GROUP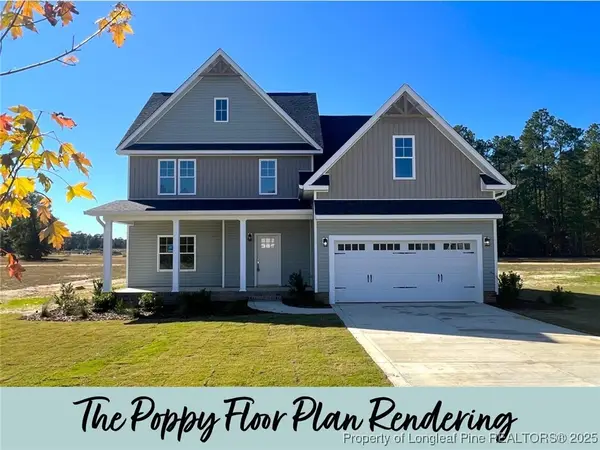 $476,999Active3 beds 3 baths2,537 sq. ft.
$476,999Active3 beds 3 baths2,537 sq. ft.113 Woodford Lane, Vass, NC 28394
MLS# 754478Listed by: EVERYTHING PINES PARTNERS LLC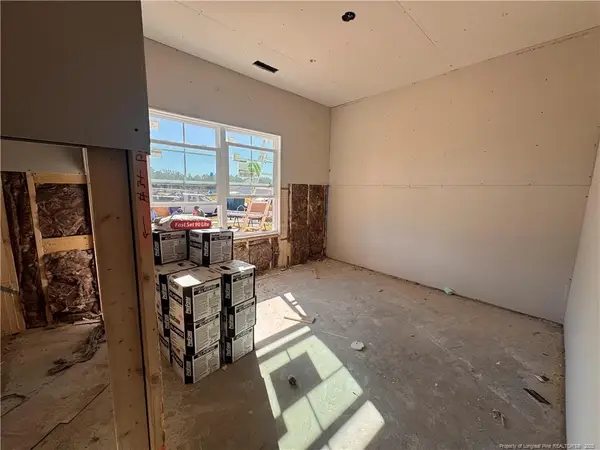 $400,204Active4 beds 2 baths1,854 sq. ft.
$400,204Active4 beds 2 baths1,854 sq. ft.151 Michter Street, Vass, NC 28394
MLS# LP753780Listed by: BH&G REAL ESTATE - LIFESTYLE PROPERTY PARTNERS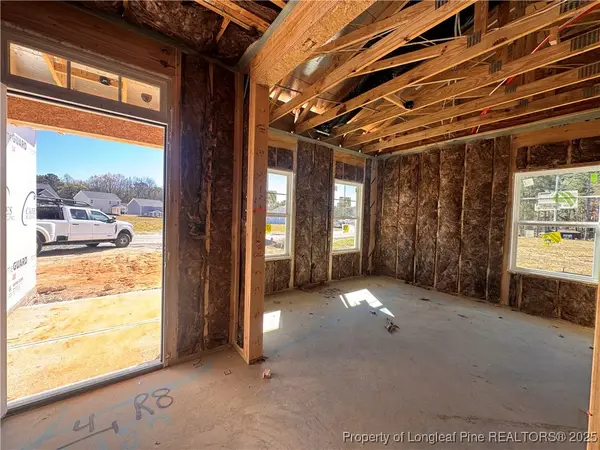 Listed by BHGRE$499,943Active4 beds 3 baths2,724 sq. ft.
Listed by BHGRE$499,943Active4 beds 3 baths2,724 sq. ft.147 Michter Street, Vass, NC 28394
MLS# 753776Listed by: BH&G REAL ESTATE - LIFESTYLE PROPERTY PARTNERS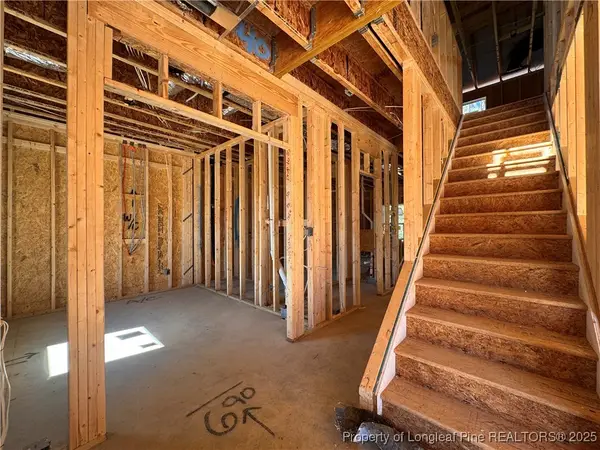 Listed by BHGRE$403,036Active3 beds 3 baths2,058 sq. ft.
Listed by BHGRE$403,036Active3 beds 3 baths2,058 sq. ft.155 Michter Street, Vass, NC 28394
MLS# 753777Listed by: BH&G REAL ESTATE - LIFESTYLE PROPERTY PARTNERS
