834 Red Hawk Place, Vass, NC 28394
Local realty services provided by:Better Homes and Gardens Real Estate Lifestyle Property Partners
834 Red Hawk Place,Vass, NC 28394
$410,000
- 4 Beds
- 3 Baths
- 2,625 sq. ft.
- Single family
- Active
Listed by: stewart thomas
Office: nexthome in the pines
MLS#:100462884
Source:NC_CCAR
Price summary
- Price:$410,000
- Price per sq. ft.:$156.19
About this home
The seller is offering $15,000 to use as you choose. The Fairview plan presented by The Ascot Corporation offers custom finishes throughout. Exterior includes two car garage, hardie plank siding, energy efficient double paned windows, and covered front and back porches. As you enter the front door you are greeted with LVP flooring throughout the main living spaces. The home boasts over 2600 sqft of well designed living space. The downstairs includes an open floor plan leading from Family room, Kitchen, then Breakfast nook. Kitchen includes ample storage space, granite countertops, and ceramic tile backsplash. Owner's suite upstairs with walk in closet and well appointed master bathroom. The Fairview plan also includes a large Loft/Bonus Room. Two additional bedrooms upstairs share full bathroom. The Woodlake North Side Golf course is open for membership play. Short commute to Fort Bragg, Southern Pines, Pinehurst, First Health Hospital and Fort Liberty.
Contact an agent
Home facts
- Year built:2024
- Listing ID #:100462884
- Added:489 day(s) ago
- Updated:December 29, 2025 at 11:14 AM
Rooms and interior
- Bedrooms:4
- Total bathrooms:3
- Full bathrooms:3
- Living area:2,625 sq. ft.
Heating and cooling
- Heating:Electric, Heat Pump, Heating
Structure and exterior
- Roof:Architectural Shingle
- Year built:2024
- Building area:2,625 sq. ft.
- Lot area:0.2 Acres
Schools
- High school:Union Pines High
- Middle school:Crain's Creek Middle
- Elementary school:Vass Lakeview Elementary
Utilities
- Water:Community Water Available
Finances and disclosures
- Price:$410,000
- Price per sq. ft.:$156.19
New listings near 834 Red Hawk Place
- New
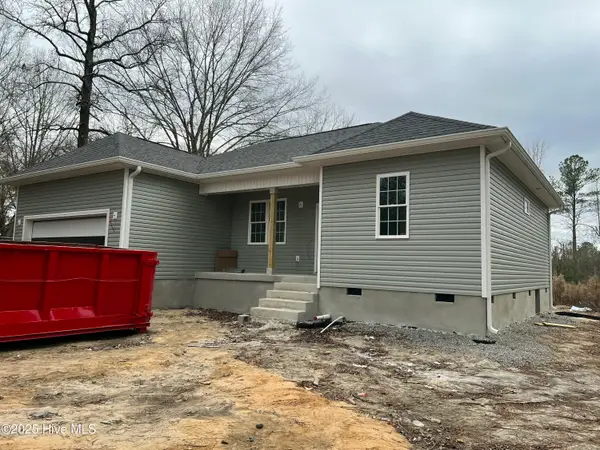 $325,000Active3 beds 2 baths1,264 sq. ft.
$325,000Active3 beds 2 baths1,264 sq. ft.405 James Street, Vass, NC 28394
MLS# 100546710Listed by: FORMYDUVAL HOMES REAL ESTATE, LLC - New
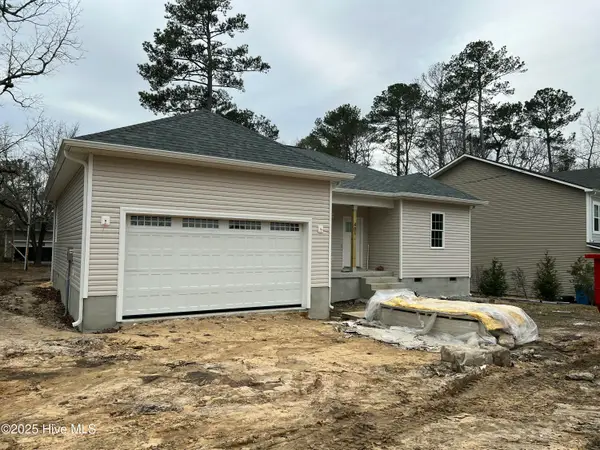 $325,000Active3 beds 2 baths1,264 sq. ft.
$325,000Active3 beds 2 baths1,264 sq. ft.401 James Street, Vass, NC 28394
MLS# 100546674Listed by: FORMYDUVAL HOMES REAL ESTATE, LLC 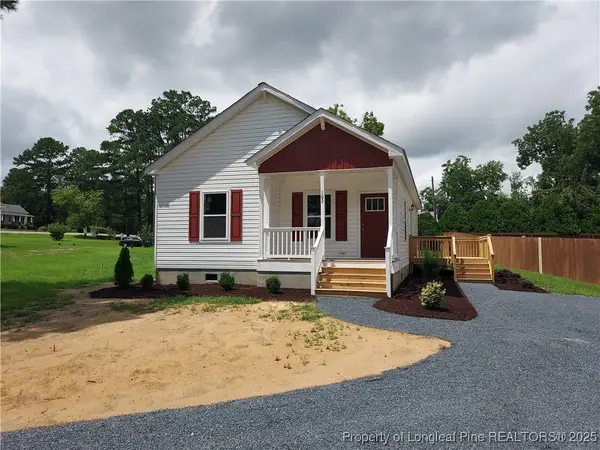 $279,000Active3 beds 2 baths1,340 sq. ft.
$279,000Active3 beds 2 baths1,340 sq. ft.102 Lincoln Avenue, Carthage, NC 28327
MLS# 748955Listed by: MAISON REALTY GROUP $279,000Active3 beds 2 baths1,340 sq. ft.
$279,000Active3 beds 2 baths1,340 sq. ft.102 Lincoln Avenue, Carthage, NC 28327
MLS# 748955Listed by: MAISON REALTY GROUP $279,000Active3 beds 2 baths1,340 sq. ft.
$279,000Active3 beds 2 baths1,340 sq. ft.102 Lincoln Avenue, Carthage, NC 28327
MLS# 748955Listed by: MAISON REALTY GROUP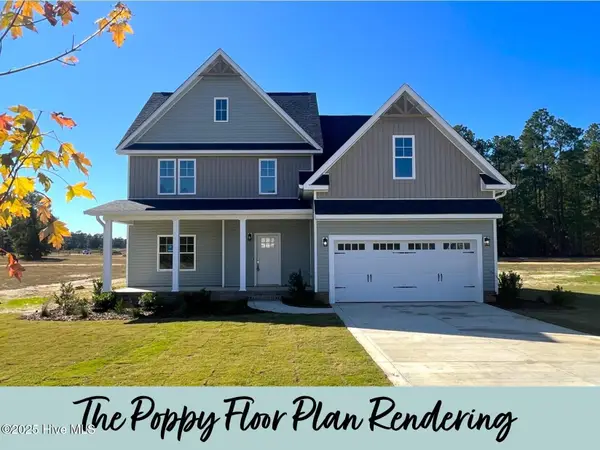 $476,999Active3 beds 3 baths2,537 sq. ft.
$476,999Active3 beds 3 baths2,537 sq. ft.113 Woodford Lane, Vass, NC 28394
MLS# 100544835Listed by: EVERYTHING PINES PARTNERS LLC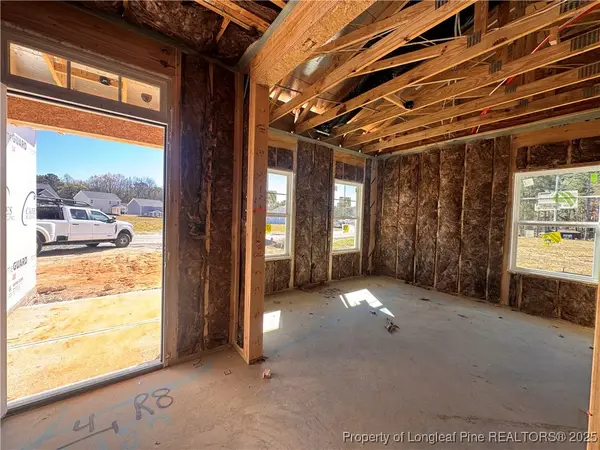 Listed by BHGRE$499,943Active4 beds 3 baths2,724 sq. ft.
Listed by BHGRE$499,943Active4 beds 3 baths2,724 sq. ft.147 Michter Street, Vass, NC 28394
MLS# 753776Listed by: BH&G REAL ESTATE - LIFESTYLE PROPERTY PARTNERS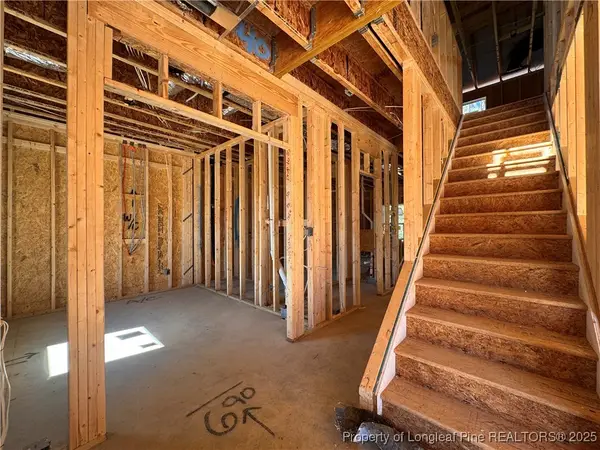 Listed by BHGRE$403,036Active3 beds 3 baths2,058 sq. ft.
Listed by BHGRE$403,036Active3 beds 3 baths2,058 sq. ft.155 Michter Street, Vass, NC 28394
MLS# 753777Listed by: BH&G REAL ESTATE - LIFESTYLE PROPERTY PARTNERS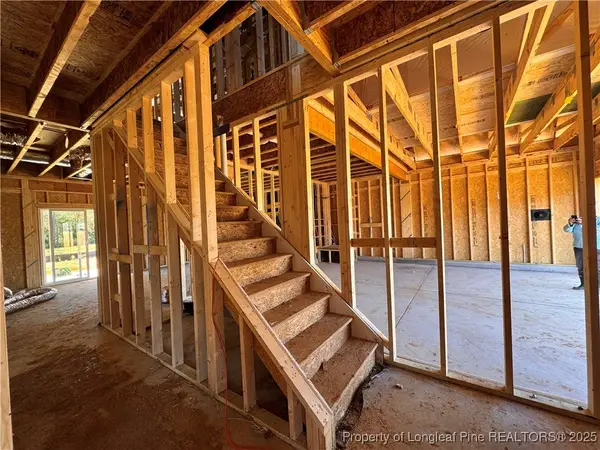 Listed by BHGRE$405,960Active3 beds 3 baths2,058 sq. ft.
Listed by BHGRE$405,960Active3 beds 3 baths2,058 sq. ft.133 Michter Street, Vass, NC 28394
MLS# 753778Listed by: BH&G REAL ESTATE - LIFESTYLE PROPERTY PARTNERS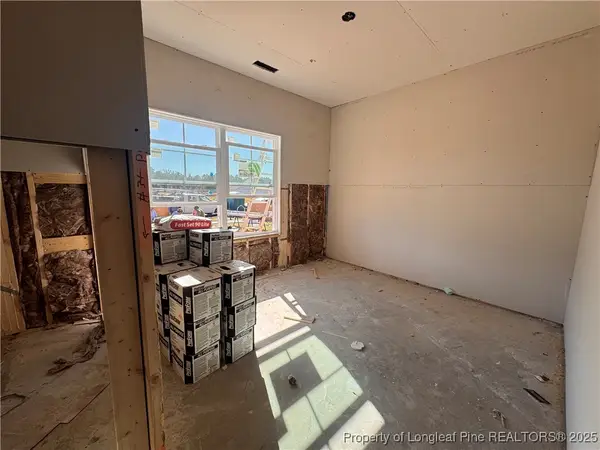 Listed by BHGRE$400,204Active4 beds 2 baths1,854 sq. ft.
Listed by BHGRE$400,204Active4 beds 2 baths1,854 sq. ft.151 Michter Street, Vass, NC 28394
MLS# 753780Listed by: BH&G REAL ESTATE - LIFESTYLE PROPERTY PARTNERS
