5017 Goldsboro Road, Wade, NC 28395
Local realty services provided by:Better Homes and Gardens Real Estate Paracle
5017 Goldsboro Road,Wade, NC 28395
$445,000
- 3 Beds
- 2 Baths
- 2,303 sq. ft.
- Single family
- Active
Listed by: wendy wiegand
Office: exp realty llc.
MLS#:LP748613
Source:RD
Price summary
- Price:$445,000
- Price per sq. ft.:$193.23
About this home
Imagine rainy days on the five-acre ranch, listening to the gentle pitter-patter on the metal roof. This charming 3-bedroom, 2-bathroom ranch home offers a spacious family room, complete with a cozy fireplace, perfect for gathering on cool evenings. The gourmet kitchen is a chef's dream, boasting custom cabinets, granite countertops, a large island, and a double oven. Right off the kitchen, a large laundry room (Washer & Dryer Stay)and a dedicated office space add convenience and functionality. Retreat to the master suite, which features a private sitting room with a built-in bookshelf—your own personal library.The outdoor living is just as impressive. Entertain guests on the patio with its built-in brick firepit or relax under the shade tree in the dedicated sitting area. The property also features a mini-orchard with two plum trees, one pear tree, one apple tree, a blackberry vine, and blueberry bushes at the end of the barn—a true delight for nature lovers. For the hobbyist or craftsman, the property includes a large 24x30 powered workshop with a durable metal roof.This home has been meticulously maintained and features significant upgrades, including a full-house electrical upgrade in 2025, and updated attic insulation. The crawl space is in excellent condition with a dehumidifier and moisture barrier installed in 2023. Although the home is on public water a new pump house was added in 2024 with two convenient hydrants located in the yard for all your outdoor watering needs. All of this is just four minutes from I-95, offering country living with easy access to everything you need.
Contact an agent
Home facts
- Year built:1985
- Listing ID #:LP748613
- Added:126 day(s) ago
- Updated:December 18, 2025 at 04:35 PM
Rooms and interior
- Bedrooms:3
- Total bathrooms:2
- Full bathrooms:2
- Living area:2,303 sq. ft.
Heating and cooling
- Heating:Heat Pump
Structure and exterior
- Year built:1985
- Building area:2,303 sq. ft.
- Lot area:5 Acres
Utilities
- Sewer:Septic Tank
Finances and disclosures
- Price:$445,000
- Price per sq. ft.:$193.23
New listings near 5017 Goldsboro Road
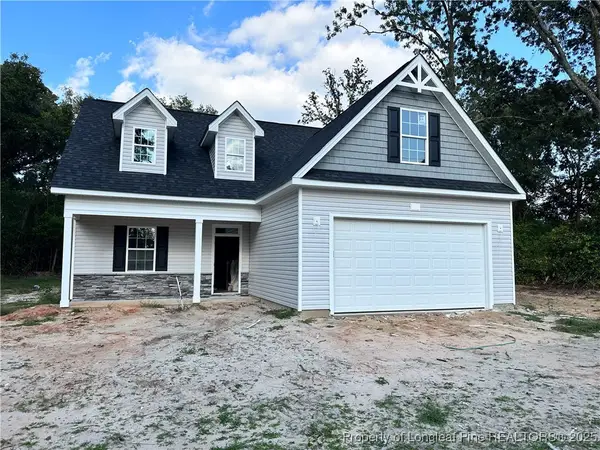 $439,900Active3 beds 3 baths1,858 sq. ft.
$439,900Active3 beds 3 baths1,858 sq. ft.02 Collier Road, Wade, NC 28395
MLS# 748778Listed by: EXP REALTY LLC $465,000Active3 beds 2 baths1,419 sq. ft.
$465,000Active3 beds 2 baths1,419 sq. ft.3456 Wade Stedman Road, Wade, NC 28395
MLS# 749114Listed by: SASQUATCH REAL ESTATE TEAM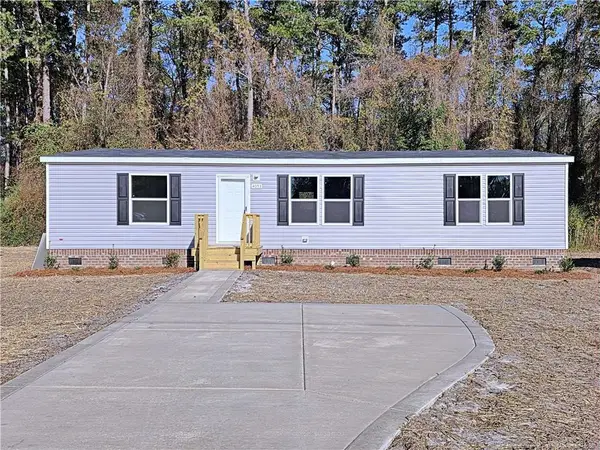 $189,900Active3 beds 2 baths1,577 sq. ft.
$189,900Active3 beds 2 baths1,577 sq. ft.4053 Lodge Drive, Wade, NC 28395
MLS# LP754240Listed by: COLDWELL BANKER ADVANTAGE - FAYETTEVILLE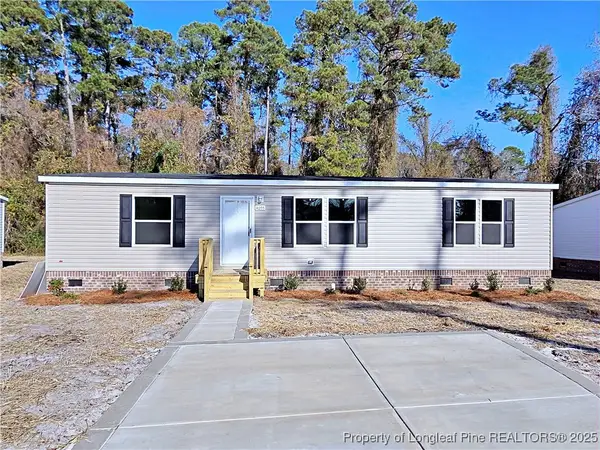 $189,900Active3 beds 2 baths1,577 sq. ft.
$189,900Active3 beds 2 baths1,577 sq. ft.4055 Lodge Drive, Wade, NC 28395
MLS# 754241Listed by: COLDWELL BANKER ADVANTAGE - FAYETTEVILLE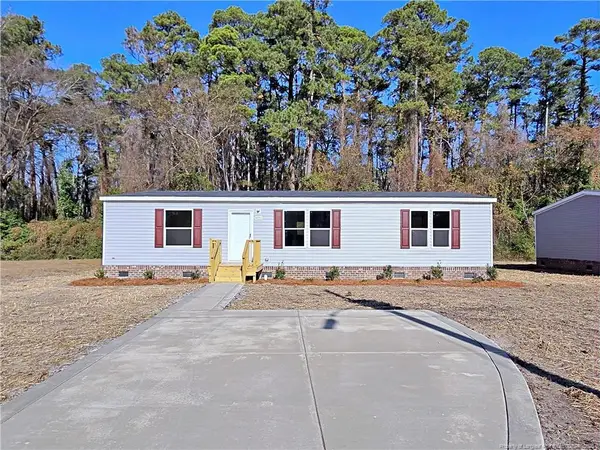 $189,900Active3 beds 2 baths1,577 sq. ft.
$189,900Active3 beds 2 baths1,577 sq. ft.4051 Lodge Drive, Wade, NC 28395
MLS# LP754238Listed by: COLDWELL BANKER ADVANTAGE - FAYETTEVILLE $438,000Active4 beds 3 baths2,421 sq. ft.
$438,000Active4 beds 3 baths2,421 sq. ft.4831 Veasey Mill Drive, Wade, NC 28395
MLS# LP753496Listed by: REALTY ONE GROUP LIBERTY $359,000Active4 beds 3 baths2,309 sq. ft.
$359,000Active4 beds 3 baths2,309 sq. ft.2051 Hayfield Road, Wade, NC 28395
MLS# LP752843Listed by: RE/MAX CHOICE $125,000Active11.7 Acres
$125,000Active11.7 Acres4083 Collier Road, Wade, NC 28395
MLS# LP752829Listed by: TAYLOR MADE REAL ESTATE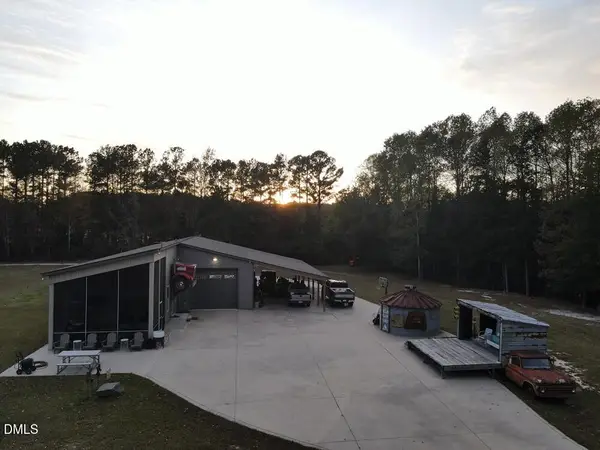 $725,000Active1 beds 2 baths1,325 sq. ft.
$725,000Active1 beds 2 baths1,325 sq. ft.5671 Stewart Road, Wade, NC 28395
MLS# LP752894Listed by: TURLINGTON REAL ESTATE GROUP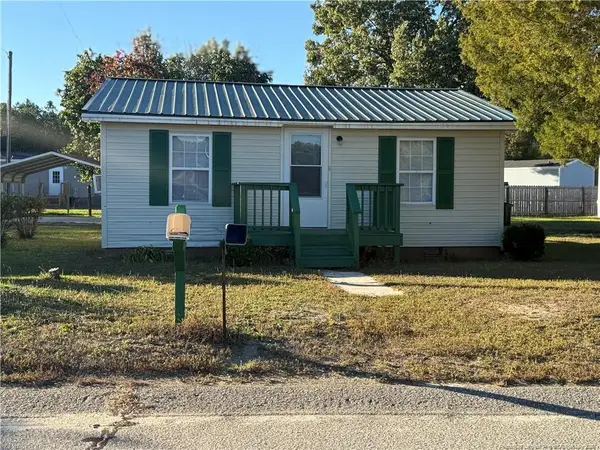 $129,000Active2 beds 1 baths777 sq. ft.
$129,000Active2 beds 1 baths777 sq. ft.7395 3rd Street, Wade, NC 28395
MLS# LP751899Listed by: EXP REALTY LLC
