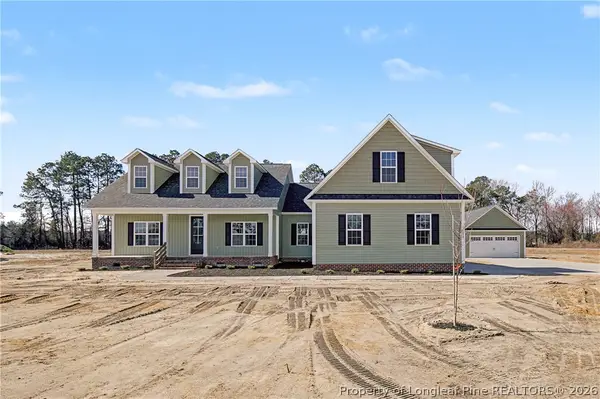6226 Deerstand Road, Wade, NC 28395
Local realty services provided by:Better Homes and Gardens Real Estate Paracle
6226 Deerstand Road,Wade, NC 28395
$799,000
- 4 Beds
- 5 Baths
- 3,574 sq. ft.
- Single family
- Pending
Listed by: grullon team powered by coldwell banker advantage
Office: coldwell banker advantage - fayetteville
MLS#:LP742365
Source:RD
Price summary
- Price:$799,000
- Price per sq. ft.:$223.56
About this home
$15,000 Use-As-You-Choose incentive!! Truly one-of-a-kind! Custom built 4BR/4.5 BA home on 13.3 acres w/over 3,500sqft! This property has everything you need! Saltwater fiber glass inground pool installed last year, with a safety fence. 30x50 Detached 3+Car garage/workshop for hobbies or to start a business. Amazing home with a grand 2 story foyer w/a large formal dining room on the right & an oversized office on the left w/a vaulted ceiling. Grand great room w/2 story ceiling w/an electric fireplace. Large keeping room w/an electric fireplace is open to the large breakfast area & kitchen w/an island, granite counters & upgraded SS appliances & pantry. Oversized first floor primary suite w/His&Her WIC & glamour bath. Upstairs you'll find 3 large BR's, each w/a full bath & WIC's. Covered back porch w/an extended deck. Fenced area for the dogs/kids. 2 large Paver patios for more entertaining space. Property stretches well beyond the home! Farm land on both sides of property. No HOA. Less than 30 min to Ft Bragg!
Contact an agent
Home facts
- Year built:2022
- Listing ID #:LP742365
- Added:308 day(s) ago
- Updated:February 23, 2026 at 08:58 PM
Rooms and interior
- Bedrooms:4
- Total bathrooms:5
- Full bathrooms:4
- Half bathrooms:1
- Living area:3,574 sq. ft.
Heating and cooling
- Cooling:Central Air, Electric
- Heating:Heat Pump
Structure and exterior
- Year built:2022
- Building area:3,574 sq. ft.
- Lot area:13.3 Acres
Utilities
- Sewer:Septic Tank
Finances and disclosures
- Price:$799,000
- Price per sq. ft.:$223.56
New listings near 6226 Deerstand Road
- New
 $250,000Active3 beds 2 baths1,227 sq. ft.
$250,000Active3 beds 2 baths1,227 sq. ft.7261 Clara Street, Wade, NC 28395
MLS# 10147902Listed by: MARK SPAIN REAL ESTATE - New
 $489,500Active3 beds 3 baths2,350 sq. ft.
$489,500Active3 beds 3 baths2,350 sq. ft.3039 Dinwiddle Drive, Wade, NC 28395
MLS# 757691Listed by: WEICHERT REALTORS-WAYNE YOUNTS  $185,000Active3 beds 2 baths1,577 sq. ft.
$185,000Active3 beds 2 baths1,577 sq. ft.4057 Lodge Drive, Wade, NC 28395
MLS# 756863Listed by: COLDWELL BANKER ADVANTAGE - FAYETTEVILLE $314,900Active4 beds 2 baths1,882 sq. ft.
$314,900Active4 beds 2 baths1,882 sq. ft.4047 Church Street, Wade, NC 28395
MLS# 756688Listed by: COLDWELL BANKER ADVANTAGE - FAYETTEVILLE $274,900Active3 beds 2 baths1,330 sq. ft.
$274,900Active3 beds 2 baths1,330 sq. ft.4043 Church Street, Wade, NC 28395
MLS# 756724Listed by: COLDWELL BANKER ADVANTAGE - FAYETTEVILLE $314,900Active4 beds 2 baths1,882 sq. ft.
$314,900Active4 beds 2 baths1,882 sq. ft.4038 Lofton Street, Wade, NC 28395
MLS# 756725Listed by: COLDWELL BANKER ADVANTAGE - FAYETTEVILLE $289,900Active3 beds 2 baths1,562 sq. ft.
$289,900Active3 beds 2 baths1,562 sq. ft.4044 Lofton Street, Wade, NC 28395
MLS# 756727Listed by: COLDWELL BANKER ADVANTAGE - FAYETTEVILLE $312,900Active4 beds 2 baths1,850 sq. ft.
$312,900Active4 beds 2 baths1,850 sq. ft.4052 Lofton Street, Wade, NC 28395
MLS# 756730Listed by: COLDWELL BANKER ADVANTAGE - FAYETTEVILLE $210,000Active3 beds 2 baths1,460 sq. ft.
$210,000Active3 beds 2 baths1,460 sq. ft.4054 Lodge Drive, Wade, NC 28395
MLS# 756663Listed by: BLOOM REALTY $210,000Active3 beds 2 baths1,460 sq. ft.
$210,000Active3 beds 2 baths1,460 sq. ft.4056 Lodge Drive, Wade, NC 28395
MLS# 756665Listed by: BLOOM REALTY

