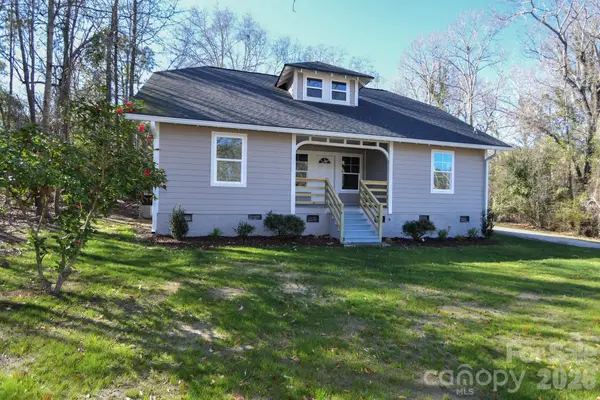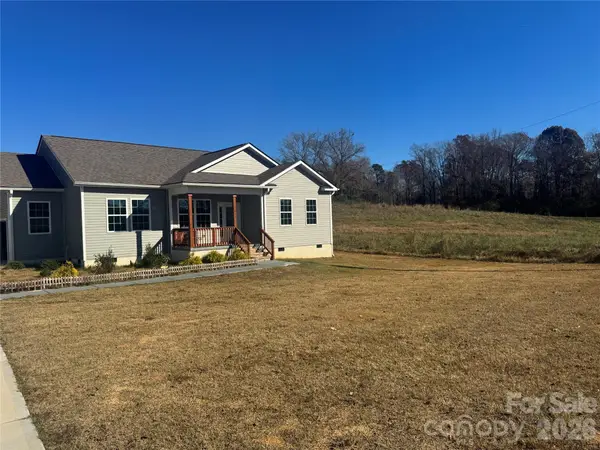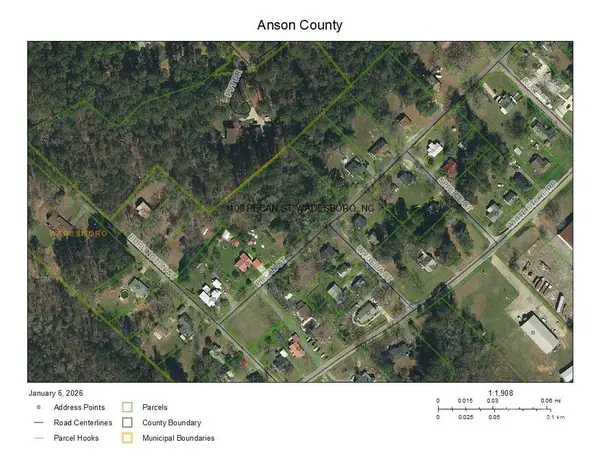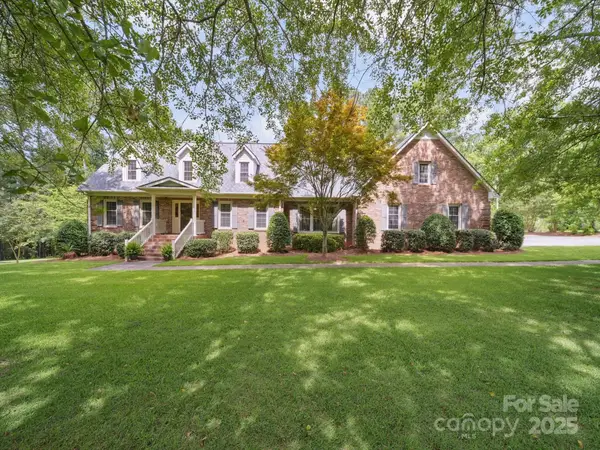504 S Greene Street, Wadesboro, NC 28170
Local realty services provided by:Better Homes and Gardens Real Estate Elliott Coastal Living
504 S Greene Street,Wadesboro, NC 28170
$180,000
- 3 Beds
- 2 Baths
- 1,966 sq. ft.
- Single family
- Active
Listed by: crystal stewart long, kelly parker
Office: carolina realty co. southeast llc.
MLS#:100543199
Source:NC_CCAR
Price summary
- Price:$180,000
- Price per sq. ft.:$91.56
About this home
Step into the charm of this classic 1940s home, offering the perfect blend of vintage character and everyday comfort. This 3-bedroom, 2-bath beauty sits walking distance from the downtown business district, ideal for anyone who wants convenience with space and privacy.
A welcoming covered front porch sets the tone, perfect for morning coffee or quiet evenings. Inside, you'll find a cozy living room with a fireplace, hardwood warmth, and that unmistakable old-home charm. The spacious kitchen and dining area provide plenty of storage and gathering space for family and guests.
Outside, the extra-large backyard is a real gem: garden, pets, play area, or entertaining—there's room for it all.
With its character-rich design, unbeatable location, and generous outdoor space, this home is a standout find. Don't miss your chance to own a piece of history with modern convenience right at your doorstep.
Contact an agent
Home facts
- Year built:1940
- Listing ID #:100543199
- Added:57 day(s) ago
- Updated:January 23, 2026 at 11:17 AM
Rooms and interior
- Bedrooms:3
- Total bathrooms:2
- Full bathrooms:2
- Living area:1,966 sq. ft.
Heating and cooling
- Cooling:Wall/Window Unit(s)
- Heating:Gas Pack, Heating, Natural Gas
Structure and exterior
- Roof:Shingle
- Year built:1940
- Building area:1,966 sq. ft.
- Lot area:0.55 Acres
Schools
- High school:Anson High
- Middle school:Anson Middle
- Elementary school:Morven Elementary
Utilities
- Water:Water Connected
- Sewer:Sewer Connected
Finances and disclosures
- Price:$180,000
- Price per sq. ft.:$91.56
New listings near 504 S Greene Street
- New
 $289,000Active4 beds 3 baths2,120 sq. ft.
$289,000Active4 beds 3 baths2,120 sq. ft.280 Nc 742 Highway S, Wadesboro, NC 28170
MLS# 4337124Listed by: EMERALD POINTE REALTY - New
 $305,000Active3 beds 2 baths1,690 sq. ft.
$305,000Active3 beds 2 baths1,690 sq. ft.933 Mcrae Avenue, Wadesboro, NC 28170
MLS# 4326093Listed by: COLDWELL BANKER REALTY - New
 $29,900Active2 beds 1 baths672 sq. ft.
$29,900Active2 beds 1 baths672 sq. ft.406 Lincoln Street, Wadesboro, NC 28170
MLS# 4337241Listed by: PLANK ROAD REALTY  $99,000Pending4 beds 3 baths3,287 sq. ft.
$99,000Pending4 beds 3 baths3,287 sq. ft.509 Leak Avenue, Wadesboro, NC 28170
MLS# 4334321Listed by: DW REALTY TEAM INC- New
 $26,250Active3 Acres
$26,250Active3 Acres433 Parson Road, Wadesboro, NC 28170
MLS# 4335595Listed by: QUEEN B & B PROPERTIES LLC - New
 $164,920Active3 beds 1 baths1,064 sq. ft.
$164,920Active3 beds 1 baths1,064 sq. ft.327 Breslin Street, Wadesboro, NC 28170
MLS# 4333716Listed by: ANDERSON REAL ESTATE - New
 $189,000Active3 beds 2 baths1,520 sq. ft.
$189,000Active3 beds 2 baths1,520 sq. ft.105 Shelton Circle, Wadesboro, NC 28170
MLS# 4335269Listed by: MARK SPAIN REAL ESTATE  $319,900Active4 beds 3 baths2,090 sq. ft.
$319,900Active4 beds 3 baths2,090 sq. ft.103 Wadesborough Place, Wadesboro, NC 28170
MLS# 4334810Listed by: NORTHGROUP REAL ESTATE LLC $30,000Active-- beds -- baths
$30,000Active-- beds -- baths1100 Pecan Street, Wadesboro, NC 28170
MLS# 4333699Listed by: PLANK ROAD REALTY $524,000Active3 beds 4 baths3,733 sq. ft.
$524,000Active3 beds 4 baths3,733 sq. ft.394 E Goldmine Road, Wadesboro, NC 28170
MLS# 4332562Listed by: HOWARD HANNA ALLEN TATE SOUTHLAND HOMES + REALTY LLC
