515 N Pine Lane, Wadesboro, NC 28170
Local realty services provided by:Better Homes and Gardens Real Estate Lifestyle Property Partners
515 N Pine Lane,Wadesboro, NC 28170
$145,000
- 3 Beds
- 1 Baths
- 1,242 sq. ft.
- Single family
- Active
Listed by: courtney vance
Office: re/max southern realty
MLS#:100529466
Source:NC_CCAR
Price summary
- Price:$145,000
- Price per sq. ft.:$116.75
About this home
BACK ON THE MARKET AT NO FAULT OF THE SELLER. Buyers decided to hold off on purchasing a home at this time!!
**Charming Home in a Peaceful Neighborhood. Conveniently Located Close to Town**
Don't miss this beautifully maintained home located in a quiet, established residential neighborhood. Offering both comfort and convenience, this property is just minutes from shopping, dining, and downtown amenities. Interior highlights include gorgeous wood flooring throughout the living room, bedrooms, and office, creating a warm and cohesive feel. A spacious sunroom with classic brick flooring provides the perfect space for year-round enjoyment. The eat-in kitchen is ideal for casual dining and everyday living. Outside, you'll find a private backyard oasis, enclosed with a privacy fence, perfect for relaxing, entertaining, or letting pets roam freely. Additional features include a detached 2-car garage, mature landscaping, and ample storage throughout. This home is a rare find that combines peaceful living with close proximity to town. Schedule your private showing today for this Affordable 3 Bedroom Home.
Contact an agent
Home facts
- Year built:1947
- Listing ID #:100529466
- Added:101 day(s) ago
- Updated:December 18, 2025 at 11:44 AM
Rooms and interior
- Bedrooms:3
- Total bathrooms:1
- Full bathrooms:1
- Living area:1,242 sq. ft.
Heating and cooling
- Cooling:Wall/Window Unit(s)
- Heating:Floor Furnace, Heating, Oil, Propane, Space Heater
Structure and exterior
- Roof:Shingle
- Year built:1947
- Building area:1,242 sq. ft.
- Lot area:0.46 Acres
Schools
- High school:Anson High
- Middle school:Anson Middle
- Elementary school:Lilesville
Utilities
- Water:Water Connected
- Sewer:Sewer Connected
Finances and disclosures
- Price:$145,000
- Price per sq. ft.:$116.75
New listings near 515 N Pine Lane
- New
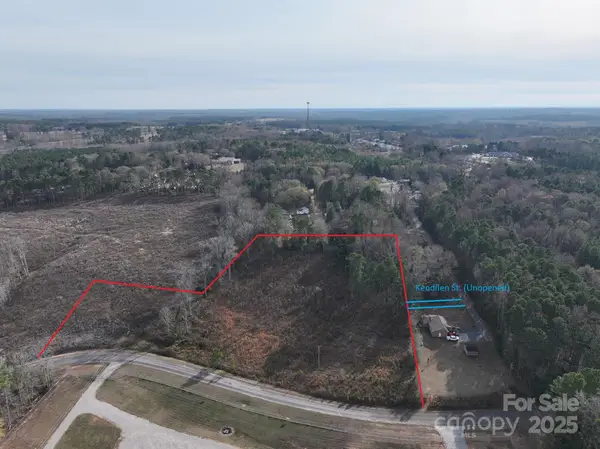 $105,540Active5.27 Acres
$105,540Active5.27 AcresTBD Anson Apparel Shirt Road, Wadesboro, NC 28170
MLS# 4330381Listed by: PLANK ROAD REALTY - New
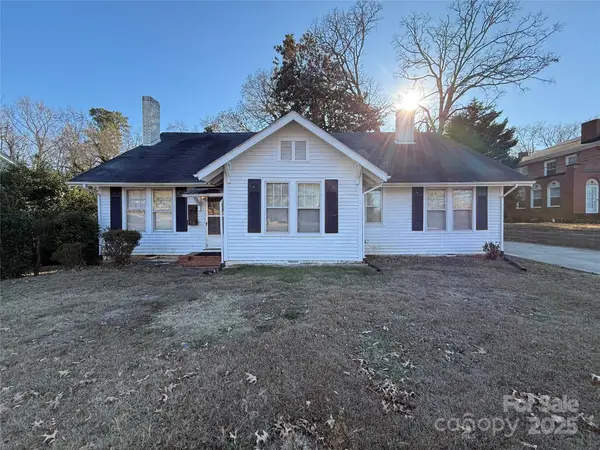 $260,000Active5 beds 3 baths2,539 sq. ft.
$260,000Active5 beds 3 baths2,539 sq. ft.112 E Ashe Street, Wadesboro, NC 28170
MLS# 4330180Listed by: PLANK ROAD REALTY - Coming Soon
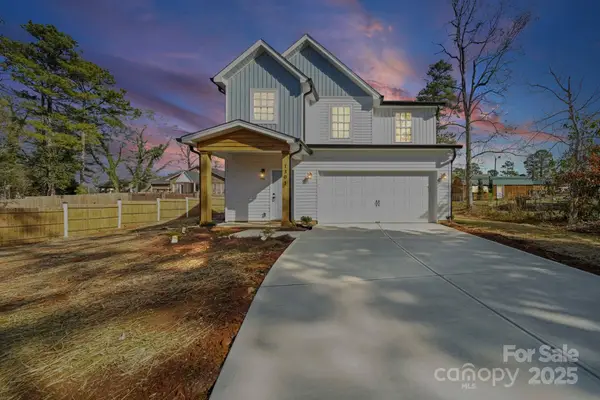 $300,000Coming Soon3 beds 3 baths
$300,000Coming Soon3 beds 3 baths1301 Center Street, Wadesboro, NC 28170
MLS# 4329644Listed by: CROSS KEYS LLC - New
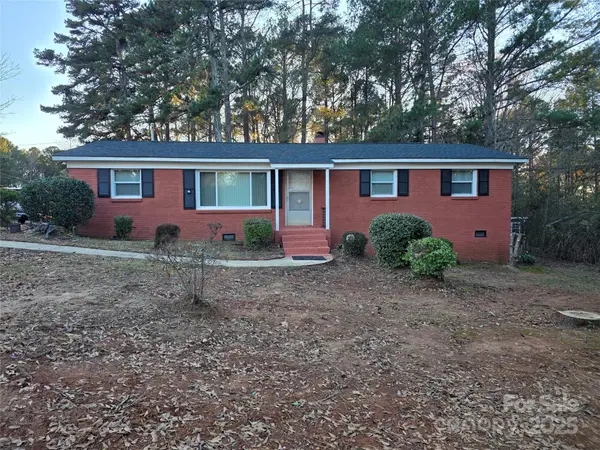 $150,000Active4 beds 1 baths1,277 sq. ft.
$150,000Active4 beds 1 baths1,277 sq. ft.38 Morningside Lane, Wadesboro, NC 28170
MLS# 4329462Listed by: UNITED REAL ESTATE-QUEEN CITY - New
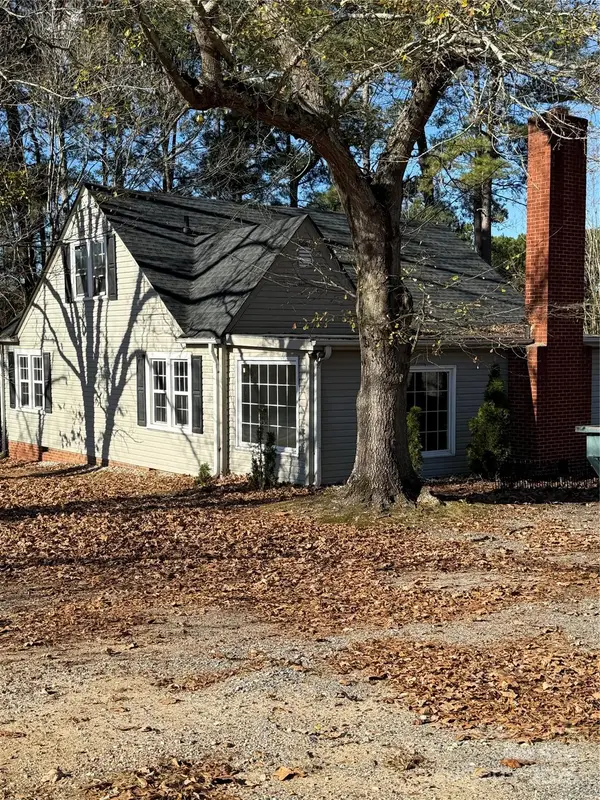 $185,000Active4 beds 2 baths2,146 sq. ft.
$185,000Active4 beds 2 baths2,146 sq. ft.2755 Us 74 Highway E, Wadesboro, NC 28170
MLS# 4328270Listed by: LEWIS REALTY - New
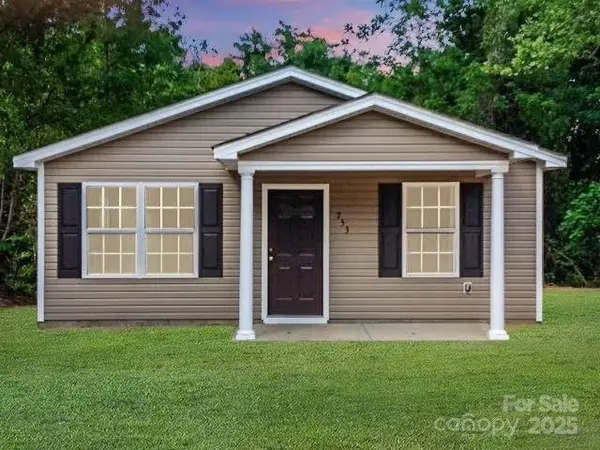 $283,500Active3 beds 2 baths1,176 sq. ft.
$283,500Active3 beds 2 baths1,176 sq. ft.152 Moores Lake Road #1, Wadesboro, NC 28170
MLS# 4328797Listed by: FATE & FULLER REALTY GROUP - New
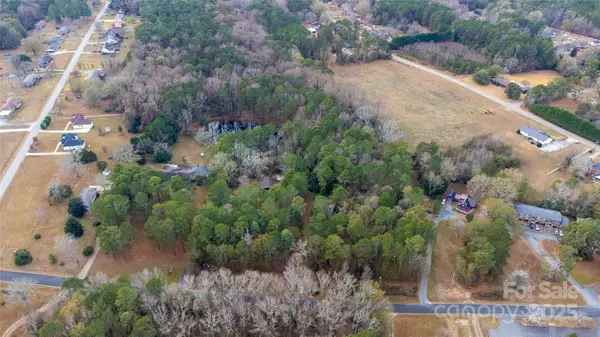 $33,500Active1.32 Acres
$33,500Active1.32 Acres152 Moores Lake Road #2, Wadesboro, NC 28170
MLS# 4327354Listed by: FATE & FULLER REALTY GROUP - New
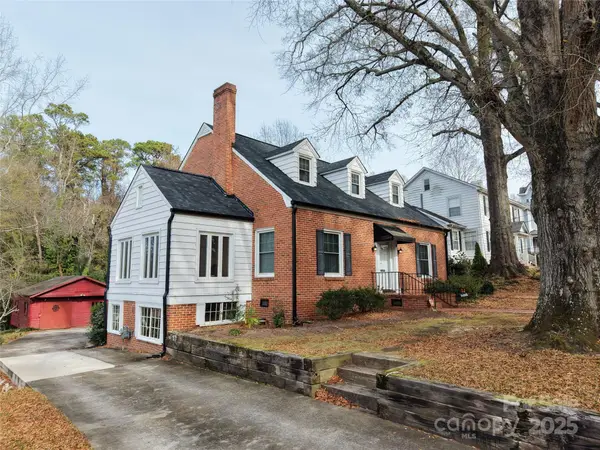 $234,500Active3 beds 2 baths2,381 sq. ft.
$234,500Active3 beds 2 baths2,381 sq. ft.502 W Wade Street, Wadesboro, NC 28170
MLS# 4326528Listed by: ANDERSON REAL ESTATE 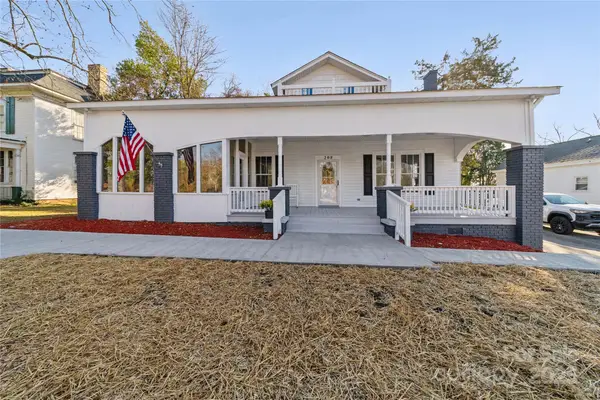 $329,500Active4 beds 3 baths2,473 sq. ft.
$329,500Active4 beds 3 baths2,473 sq. ft.208 Hall Street, Wadesboro, NC 28170
MLS# 4326089Listed by: DW REALTY TEAM INC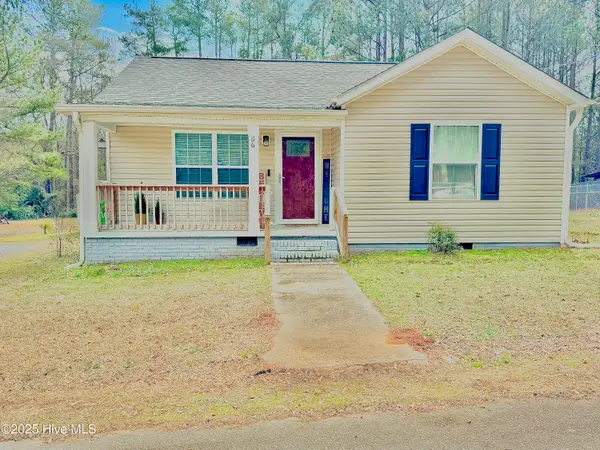 $135,000Active2 beds 1 baths850 sq. ft.
$135,000Active2 beds 1 baths850 sq. ft.66 Hope Street, Wadesboro, NC 28170
MLS# 100543910Listed by: PREMIER REAL ESTATE OF THE SANDHILLS LLC
