1120 Springdale Drive, Wake Forest, NC 27587
Local realty services provided by:Better Homes and Gardens Real Estate Paracle
Listed by:melanie osborne
Office:coldwell banker advantage
MLS#:10118470
Source:RD
Price summary
- Price:$1,114,999
- Price per sq. ft.:$308.44
- Monthly HOA dues:$151.67
About this home
Introducing an Exquisite Custom Home by Cantiere Builders
Step into the epitome of luxury living with this gorgeous custom-built home, where every detail whispers elegance and comfort. Enjoy the best of both worlds with a coveted Wake Forest address while benefitting from Granville County taxes—an exceptional opportunity for homeowners!
Imagine a picturesque yard where the builder has thoughtfully installed a septic system, anticipating your future dream of a private pool oasis. The expansive primary bedroom beckons with a lavish walk-in closet, and the spa-like ensuite features a standalone tub for relaxation, coupled with a beautifully tiled walk-in spa shower completely open and oversized. Experience unparalleled privacy in the water closet, thoughtfully illuminated with gentle night-light-like fixtures, making nighttime visits effortless.
Hosting guests is a delight with a well-appointed guest room conveniently located next to a full bath on the main level, featuring its own walk-in closet for ultimate convenience.
This home is adorned with a myriad of hidden custom features, including a spacious walk-in pantry equipped with a unique ''loading door'' that seamlessly connects to the garage, allowing for easy transfer of heavy items. The kitchen is a culinary masterpiece, boasting every cabinet and drawer equipped with slow-close functionality, an elegant touch for seamless living. Real hardwood flooring stretches gracefully throughout, adding warmth and character to every step.
Safety and ambience blend with illuminating stairway lights that guide your way softly at night, while a beautifully designed custom wine rack, accentuated with dimmable lighting, serves as a stunning focal point between the formal dining room and the expansive kitchen.
The chef's delight continues with the kitchen's large eat-in island and a professional-grade Zline gas stove featuring six burners, a griddle, and a convenient pot filler, flanked by two ovens for ultimate cooking versatility. The integration of modern technology shines brighter with Kasa app-enabled lighting that allows you to set timers, ensuring your home feels warm and welcoming at any time.
As you enter from the three-car garage, you are greeted by a functional mudroom/laundry room, complete with a custom drop zone, elegant molding, ample cabinetry, and a sink—perfect for an active lifestyle. Please note that the car lift does not convey, nor do any of the shelves, air compressor, vacuum, and other equipment in the garage.
The main level boasts soaring 10-foot ceilings paired with 8-foot doors, creating an airy and spacious vibe, while the second floor features generous 9-foot ceilings enhancing the sense of openness. Each secondary bedroom comes with its own private full bath or convenient access to another full bath. A large bonus room, complemented by another expansive walk-in closet, adds even more functionality to this already magnificent home.
This exquisite residence is truly a masterpiece, offering a lifestyle of comfort, luxury, and thoughtful design—all in an ideal location that combines the charm of Wake Forest with the affordability of Granville County taxes. Your dream home awaits!
Contact an agent
Home facts
- Year built:2023
- Listing ID #:10118470
- Added:59 day(s) ago
- Updated:October 23, 2025 at 06:26 PM
Rooms and interior
- Bedrooms:4
- Total bathrooms:4
- Full bathrooms:4
- Living area:3,615 sq. ft.
Heating and cooling
- Cooling:Ceiling Fan(s), Central Air, Dual
- Heating:Central, Forced Air
Structure and exterior
- Roof:Metal, Shingle
- Year built:2023
- Building area:3,615 sq. ft.
- Lot area:0.84 Acres
Schools
- High school:Granville - S Granville
- Middle school:Granville - Granville Central
- Elementary school:Granville - Wilton
Utilities
- Water:Water Connected, Well
- Sewer:Septic Tank, Sewer Connected
Finances and disclosures
- Price:$1,114,999
- Price per sq. ft.:$308.44
- Tax amount:$5,242
New listings near 1120 Springdale Drive
- New
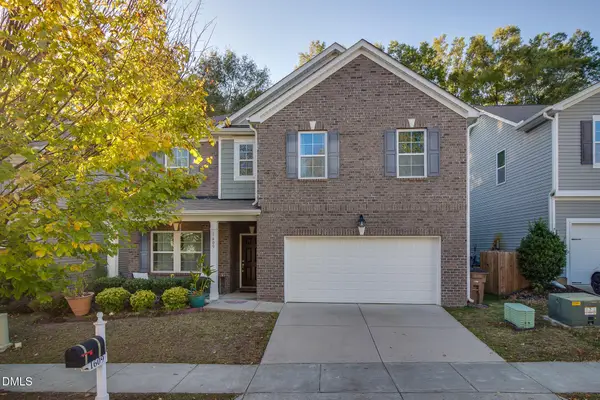 $499,900Active5 beds 3 baths2,702 sq. ft.
$499,900Active5 beds 3 baths2,702 sq. ft.1609 Frog Hollow Way, Wake Forest, NC 27587
MLS# 10129848Listed by: KELLER WILLIAMS REALTY - New
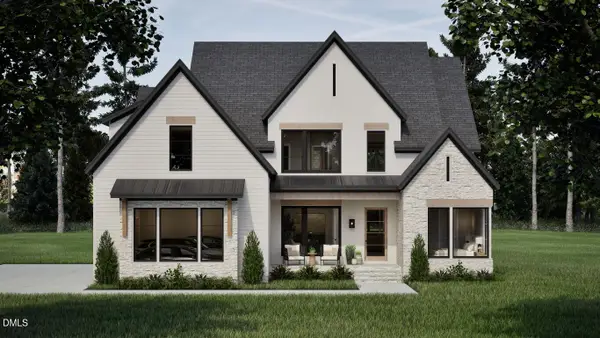 $1,375,000Active4 beds 5 baths3,627 sq. ft.
$1,375,000Active4 beds 5 baths3,627 sq. ft.7613 Thompson Mill Road, Wake Forest, NC 27587
MLS# 10129714Listed by: COLDWELL BANKER HPW - New
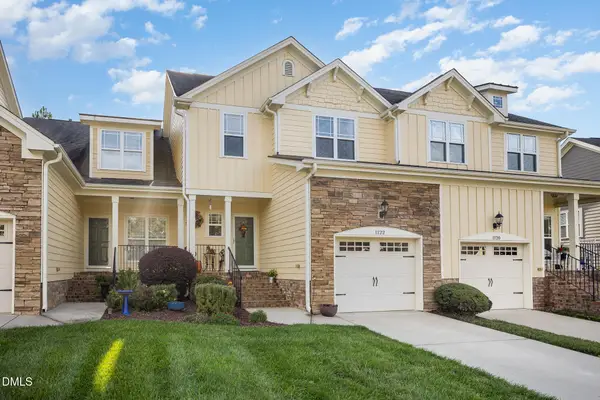 $365,000Active3 beds 3 baths1,659 sq. ft.
$365,000Active3 beds 3 baths1,659 sq. ft.1122 Willowgrass Lane, Wake Forest, NC 27587
MLS# 10129698Listed by: RALEIGH REALTY INC. - New
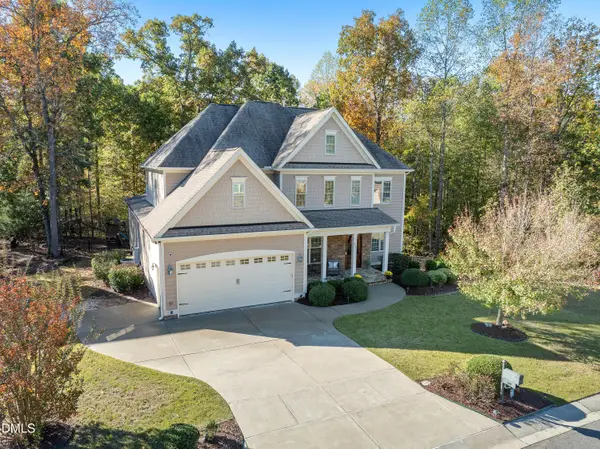 $749,000Active5 beds 4 baths3,339 sq. ft.
$749,000Active5 beds 4 baths3,339 sq. ft.917 Evening Snow Street, Wake Forest, NC 27587
MLS# 10129653Listed by: CHRISTINA VALKANOFF REALTY GROUP - Open Sat, 1 to 4pmNew
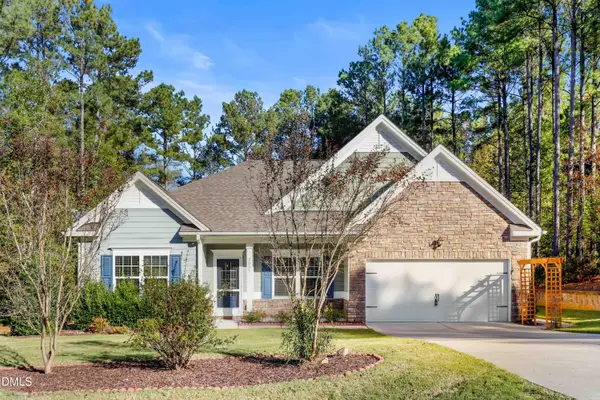 $600,000Active3 beds 3 baths2,446 sq. ft.
$600,000Active3 beds 3 baths2,446 sq. ft.2005 Delphi Way, Wake Forest, NC 27587
MLS# 10129641Listed by: REDFIN CORPORATION - New
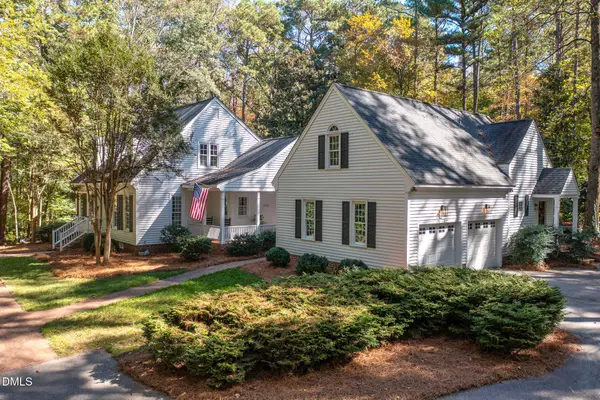 $925,000Active4 beds 5 baths2,995 sq. ft.
$925,000Active4 beds 5 baths2,995 sq. ft.7904 Paper Trail, Wake Forest, NC 27587
MLS# 10129581Listed by: LOVETTE PROPERTIES LLC 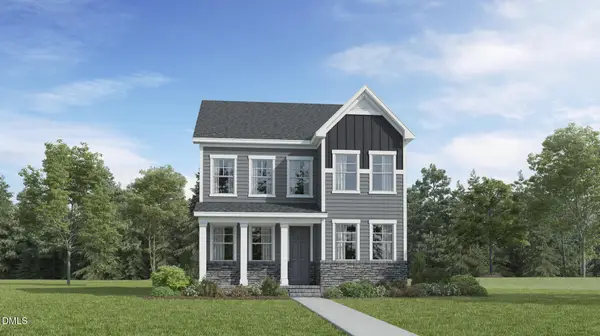 $449,990Pending4 beds 3 baths2,545 sq. ft.
$449,990Pending4 beds 3 baths2,545 sq. ft.2964 Ocean Sunrise Drive, Wake Forest, NC 27587
MLS# 10129583Listed by: LENNAR CAROLINAS LLC- New
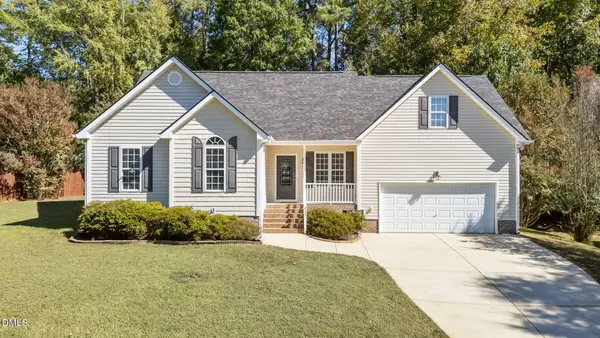 $360,000Active3 beds 2 baths1,586 sq. ft.
$360,000Active3 beds 2 baths1,586 sq. ft.213 Amaryllis Way, Wake Forest, NC 27587
MLS# 10129586Listed by: WHITETAIL PROPERTIES, LLC - New
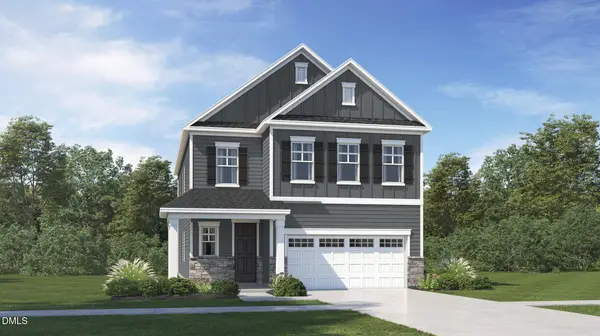 $515,625Active4 beds 3 baths2,700 sq. ft.
$515,625Active4 beds 3 baths2,700 sq. ft.2953 Ocean Sunrise Drive, Wake Forest, NC 27587
MLS# 10129589Listed by: LENNAR CAROLINAS LLC - New
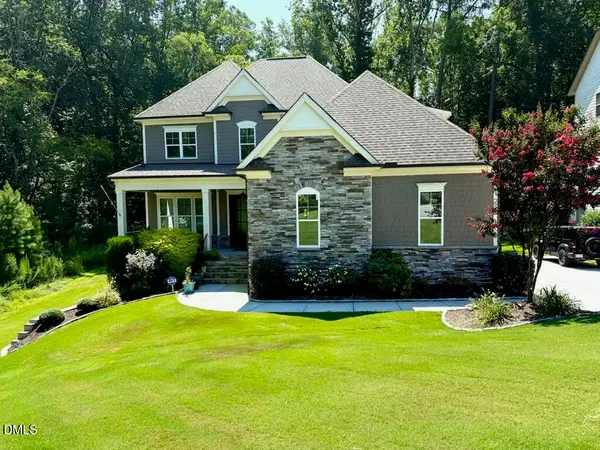 $975,000Active4 beds 4 baths3,714 sq. ft.
$975,000Active4 beds 4 baths3,714 sq. ft.235 Capellan Street, Wake Forest, NC 27587
MLS# 10129544Listed by: KELLER WILLIAMS LEGACY
