1321 Sourwood Drive #102, Wake Forest, NC 27587
Local realty services provided by:Better Homes and Gardens Real Estate Foothills
Listed by: tawana rice
Office: tawana rice realty llc.
MLS#:4307238
Source:CH
1321 Sourwood Drive #102,Wake Forest, NC 27587
$603,000
- 4 Beds
- 3 Baths
- 2,631 sq. ft.
- Single family
- Active
Upcoming open houses
- Sat, Nov 1501:00 pm - 03:00 pm
Price summary
- Price:$603,000
- Price per sq. ft.:$229.19
About this home
Reduced Price & Below Tax Value! Discover the freedom of living without limits on over 2 private acres—no HOA just space to breathe. Built in 2018 and beautifully updated, this Wake Forest retreat blends modern comfort with natural serenity. Enjoy hardwood floors, an open-concept layout, and a gourmet kitchen featuring granite counters, island, gas stove, double pantries, backsplash and soft-close cabinets. The spacious master suite offers tray ceilings, space for a sitting area, & a spa-like bath w/ dual sinks, soaking tub, and walk-in shower. Step outside to a screened porch and expanded deck (2023) perfect for gatherings, overlooking a wooded backyard that backs to Smith Creek. There's room for your dream additions—pool, fire pit, garden, playhouse, or ATV trails. Recent upgrades include new HVAC, carpet, paint, lighting, water softener, and exterior security system. Refrigerator, washer, dryer, shed, and 2-10 home warranty all convey. Experience privacy, nature, and modern living—all minutes from Wake Forest conveniences. Borderlines Wake County. This is more than a home; it's a lifestyle.
Contact an agent
Home facts
- Year built:2018
- Listing ID #:4307238
- Updated:November 13, 2025 at 05:18 PM
Rooms and interior
- Bedrooms:4
- Total bathrooms:3
- Full bathrooms:2
- Half bathrooms:1
- Living area:2,631 sq. ft.
Heating and cooling
- Heating:Floor Furnace, Natural Gas
Structure and exterior
- Year built:2018
- Building area:2,631 sq. ft.
- Lot area:2.58 Acres
Schools
- High school:Unspecified
- Elementary school:Unspecified
Utilities
- Water:Well
- Sewer:Septic (At Site)
Finances and disclosures
- Price:$603,000
- Price per sq. ft.:$229.19
New listings near 1321 Sourwood Drive #102
- New
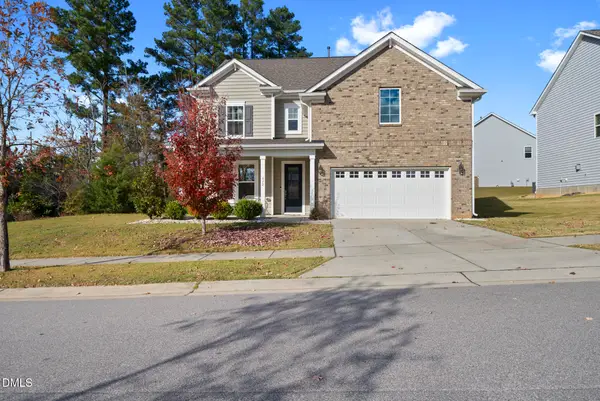 $489,900Active4 beds 3 baths2,767 sq. ft.
$489,900Active4 beds 3 baths2,767 sq. ft.672 Millers Mark Avenue, Wake Forest, NC 27587
MLS# 10132822Listed by: COLDWELL BANKER HPW - Open Sun, 1 to 3pmNew
 $379,900Active3 beds 3 baths1,551 sq. ft.
$379,900Active3 beds 3 baths1,551 sq. ft.519 Tyler Run Drive, Wake Forest, NC 27587
MLS# 10132734Listed by: ALLEN TATE/WAKE FOREST 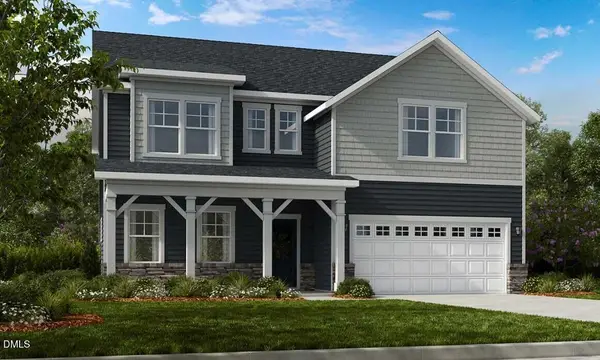 $620,289Pending5 beds 4 baths3,213 sq. ft.
$620,289Pending5 beds 4 baths3,213 sq. ft.1020 Sun Springs Road, Wake Forest, NC 27587
MLS# 10132710Listed by: TAYLOR MORRISON OF CAROLINAS,- New
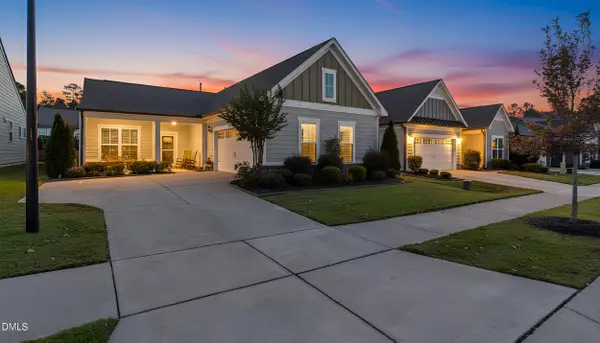 $555,000Active2 beds 2 baths1,796 sq. ft.
$555,000Active2 beds 2 baths1,796 sq. ft.1432 Monterey Bay Drive, Wake Forest, NC 27587
MLS# 10132409Listed by: FATHOM REALTY NC, LLC - New
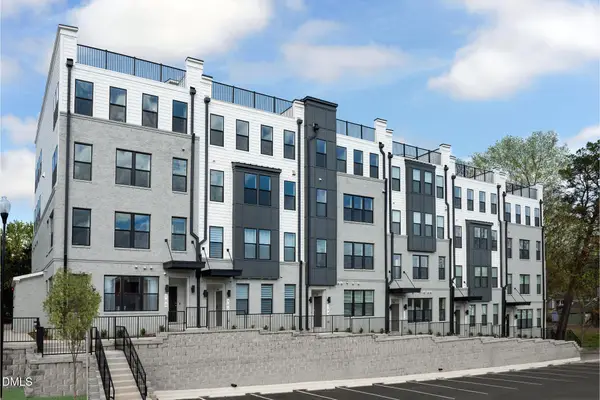 $365,000Active3 beds 3 baths2,452 sq. ft.
$365,000Active3 beds 3 baths2,452 sq. ft.134 N White Street #200, Wake Forest, NC 27587
MLS# 10132342Listed by: SM NORTH CAROLINA BROKERAGE - Coming SoonOpen Sat, 2 to 4pm
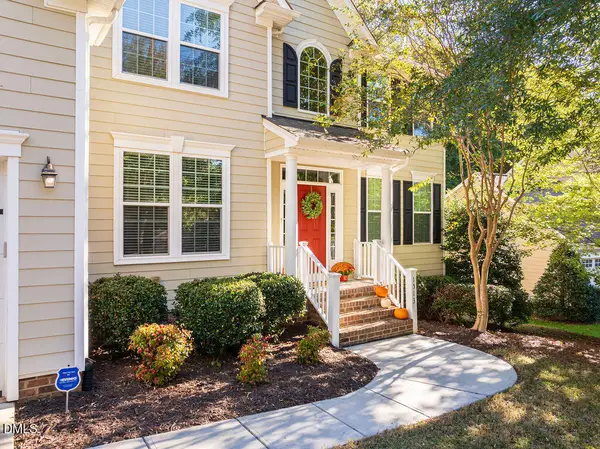 $630,000Coming Soon4 beds 3 baths
$630,000Coming Soon4 beds 3 baths1513 Trap Court, Wake Forest, NC 27587
MLS# 10132251Listed by: LPT REALTY, LLC - New
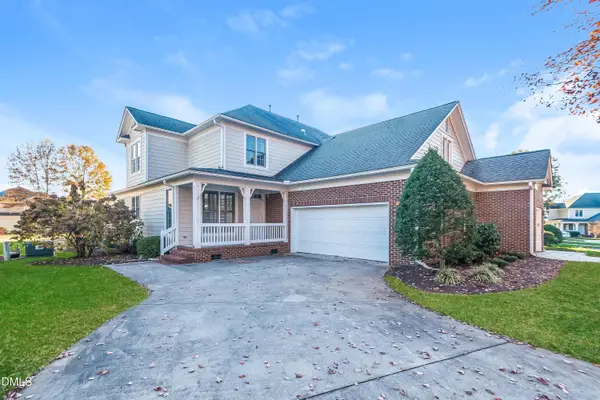 $359,900Active3 beds 3 baths2,078 sq. ft.
$359,900Active3 beds 3 baths2,078 sq. ft.1110 Fairway Villas Drive, Wake Forest, NC 27587
MLS# 10132124Listed by: OFFERPAD BROKERAGE LLC - New
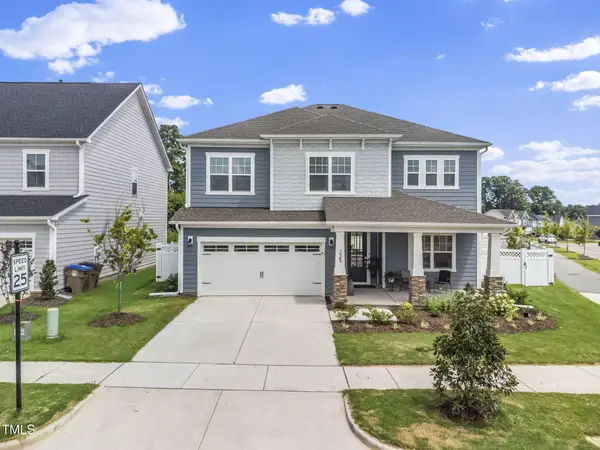 $809,990Active5 beds 5 baths3,410 sq. ft.
$809,990Active5 beds 5 baths3,410 sq. ft.225 Holding Dairy Drive, Wake Forest, NC 27587
MLS# 10132106Listed by: KAPS REALTY LLC - Open Sun, 2 to 4pmNew
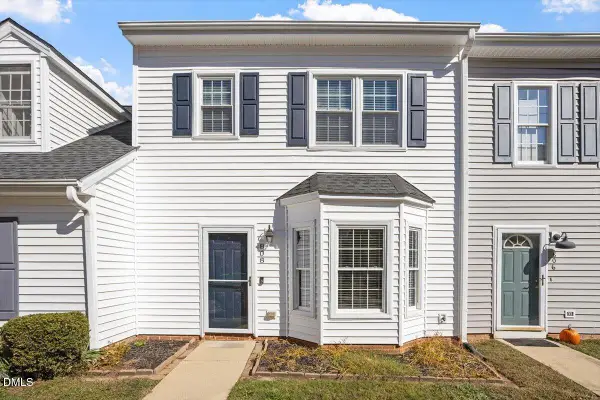 $285,000Active2 beds 3 baths1,475 sq. ft.
$285,000Active2 beds 3 baths1,475 sq. ft.808 St. Catherines Drive, Wake Forest, NC 27587
MLS# 10132097Listed by: FATHOM REALTY NC - New
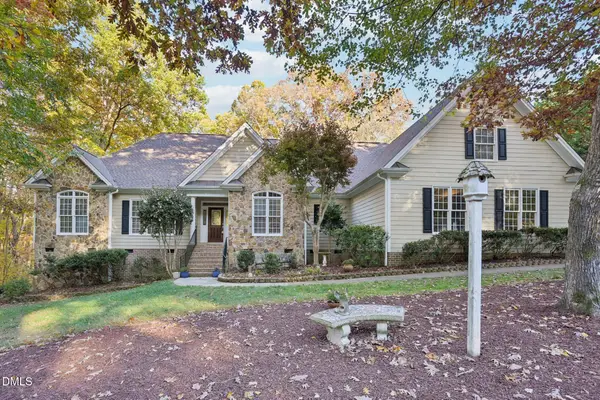 $587,000Active4 beds 3 baths2,851 sq. ft.
$587,000Active4 beds 3 baths2,851 sq. ft.7628 Stony Hill Road, Wake Forest, NC 27587
MLS# 10131983Listed by: DASH CAROLINA
