240 Barnhill Lane, Wake Forest, NC 27587
Local realty services provided by:Better Homes and Gardens Real Estate Paracle
240 Barnhill Lane,Wake Forest, NC 27587
$759,900
- 3 Beds
- 3 Baths
- 3,222 sq. ft.
- Single family
- Pending
Listed by: missy robbins
Office: cardinal real estate group
MLS#:10111628
Source:RD
Price summary
- Price:$759,900
- Price per sq. ft.:$235.85
- Monthly HOA dues:$21.25
About this home
Poolside Vibes! NEW ROOF as of August 2025. Nestled on a serene .96 acre lot is a beautiful custom built home with a private inground pool and wonderful backyard. Site finished hardwood floors in the main living areas with an open concept layout featuring a bright, naturally lit two story family room that includes a raised hearth stone surround gas fireplace. Kitchen includes granite, raised breakfast bar, tile backsplash, walk in pantry, cherry cabinets, pendant and can lighting, slide in gas range, trash drawer, lazy susan and garbage disposal. Dining room with a coffered ceiling and chandelier. The main focus of the owners suite is a double tray ceiling with double crown mouldings and french doors leading out to the rear screened porch, an oversized walk in closet, double vanities, whirlpool tub, separate shower and toilet closet. The main open stairway leads to the office area with a catwalk to the two bedrooms, and another stairway leads to the bonus room. Laundry room has a sink with cabinet base and cabinets over the washer/dryer area. LOTS of attic storage space-walk-in, knee wall, and pull down. Spacious covered front porch and a screened porch overlooking the fenced in pool area . A three bedroom home with a four bedroom septic permit and a poured concrete pad just waiting for a detached garage or pool house. Irrigation and an underground dog fence. Detached storage building is 10 x 12. Back on the market, no fault of the seller.
Contact an agent
Home facts
- Year built:2005
- Listing ID #:10111628
- Added:146 day(s) ago
- Updated:December 18, 2025 at 09:58 PM
Rooms and interior
- Bedrooms:3
- Total bathrooms:3
- Full bathrooms:2
- Half bathrooms:1
- Living area:3,222 sq. ft.
Heating and cooling
- Cooling:Central Air, Electric, Gas, Heat Pump
- Heating:Electric, Forced Air, Gas Pack, Heat Pump
Structure and exterior
- Roof:Shingle
- Year built:2005
- Building area:3,222 sq. ft.
- Lot area:0.96 Acres
Schools
- High school:Franklin - Franklinton
- Middle school:Franklin - Cedar Creek
- Elementary school:Franklin - Long Mill
Utilities
- Water:Public
- Sewer:Septic Tank
Finances and disclosures
- Price:$759,900
- Price per sq. ft.:$235.85
- Tax amount:$3,932
New listings near 240 Barnhill Lane
- New
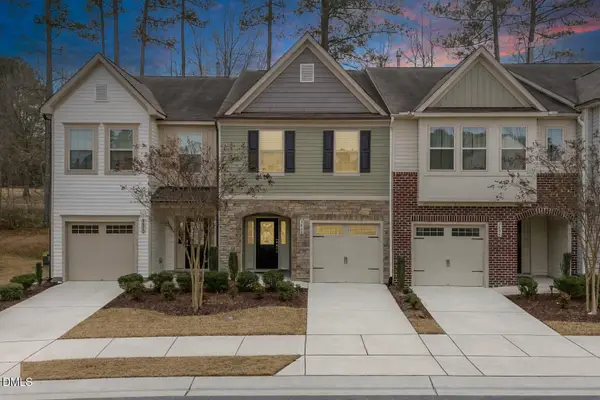 $309,900Active3 beds 3 baths1,662 sq. ft.
$309,900Active3 beds 3 baths1,662 sq. ft.3810 Prince Noah Loop, Wake Forest, NC 27587
MLS# 10137873Listed by: THE REAL ESTATE STUDIO LLC - New
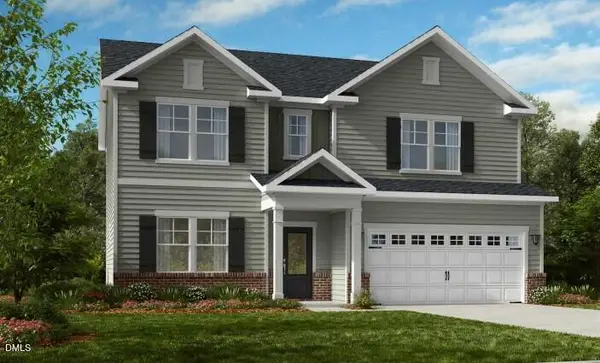 $499,999Active4 beds 3 baths2,618 sq. ft.
$499,999Active4 beds 3 baths2,618 sq. ft.1108 Sun Springs Road, Wake Forest, NC 27587
MLS# 10137834Listed by: TAYLOR MORRISON OF CAROLINAS, - New
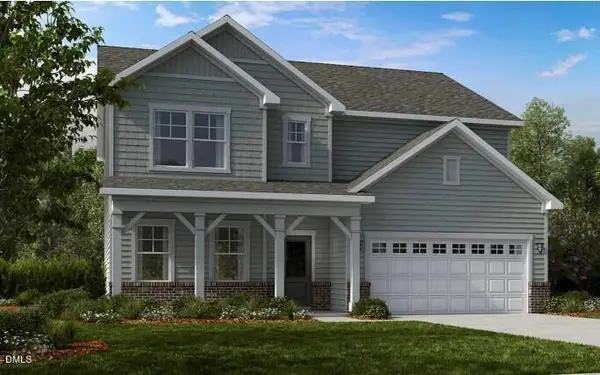 $549,999Active5 beds 4 baths2,830 sq. ft.
$549,999Active5 beds 4 baths2,830 sq. ft.1112 Sun Springs Road, Wake Forest, NC 27587
MLS# 10137818Listed by: TAYLOR MORRISON OF CAROLINAS, - New
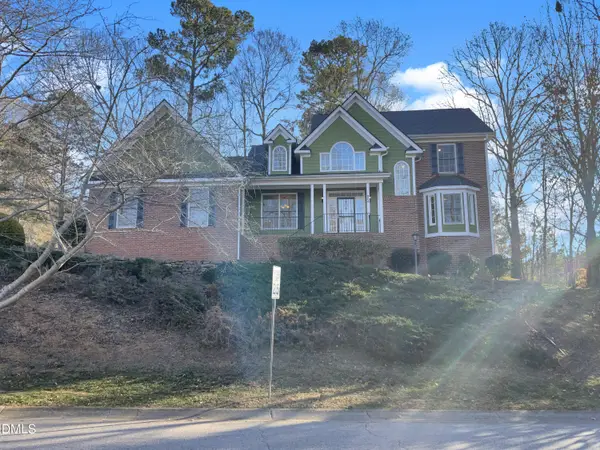 $529,000Active4 beds 3 baths2,720 sq. ft.
$529,000Active4 beds 3 baths2,720 sq. ft.904 Barnford Mill Road, Wake Forest, NC 27587
MLS# 10137764Listed by: MARK SPAIN REAL ESTATE - New
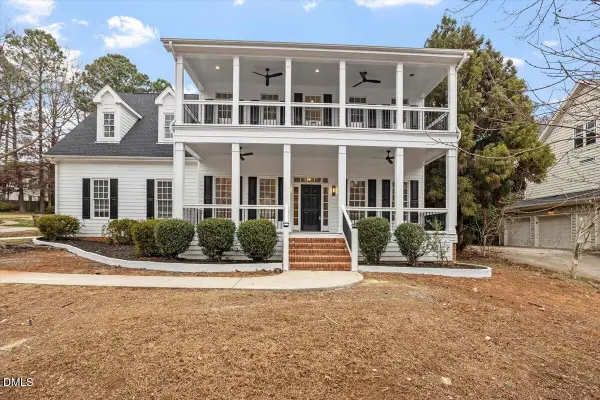 $815,000Active4 beds 4 baths3,806 sq. ft.
$815,000Active4 beds 4 baths3,806 sq. ft.1413 Flemming House Street, Wake Forest, NC 27587
MLS# 10137678Listed by: FATHOM REALTY NC, LLC - New
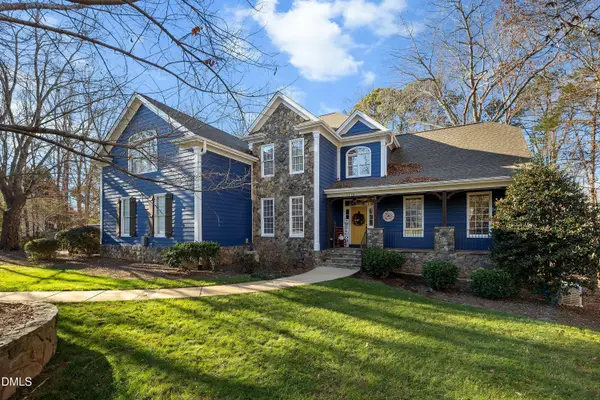 $1,250,000Active4 beds 4 baths5,044 sq. ft.
$1,250,000Active4 beds 4 baths5,044 sq. ft.7110 Moresham Way, Wake Forest, NC 27587
MLS# 10137659Listed by: SMART CHOICE REALTY COMPANY 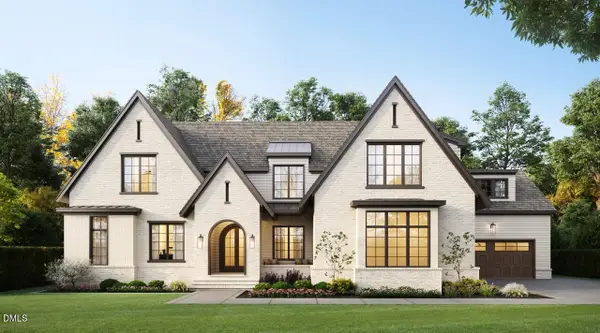 $2,145,000Pending4 beds 4 baths4,503 sq. ft.
$2,145,000Pending4 beds 4 baths4,503 sq. ft.1720 Legacy Ridge Lane, Wake Forest, NC 27587
MLS# 10137558Listed by: COMPASS -- RALEIGH- New
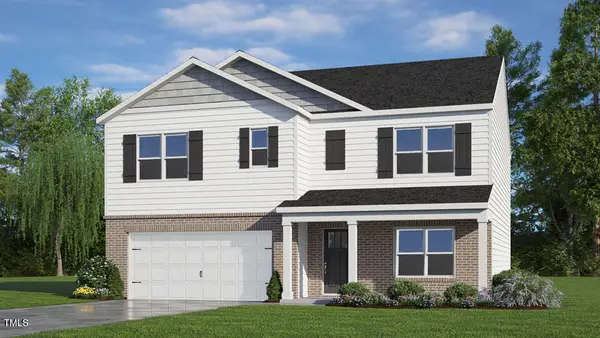 $446,840Active5 beds 3 baths2,511 sq. ft.
$446,840Active5 beds 3 baths2,511 sq. ft.865 Bullhorn Drive, Wake Forest, NC 27587
MLS# 10137510Listed by: DR HORTON-TERRAMOR HOMES, LLC - New
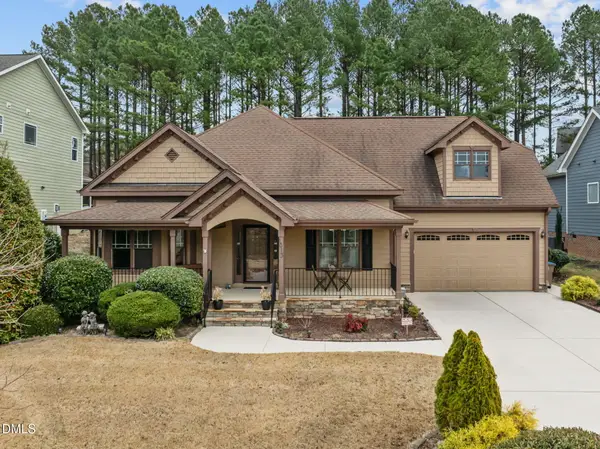 $650,000Active3 beds 3 baths2,390 sq. ft.
$650,000Active3 beds 3 baths2,390 sq. ft.1013 Heritage Hills Way, Wake Forest, NC 27587
MLS# 10137412Listed by: RE/MAX UNITED - Open Sat, 11am to 1pmNew
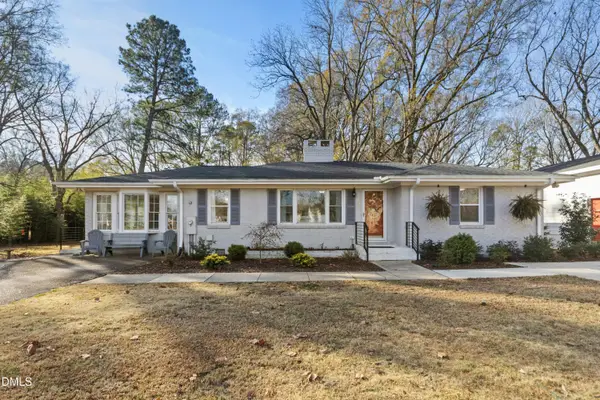 $485,000Active3 beds 2 baths1,581 sq. ft.
$485,000Active3 beds 2 baths1,581 sq. ft.152 E Cedar Avenue, Wake Forest, NC 27587
MLS# 10137328Listed by: KELLER WILLIAMS LEGACY
