513 Basin Hill Drive, Wake Forest, NC 27587
Local realty services provided by:Better Homes and Gardens Real Estate Paracle
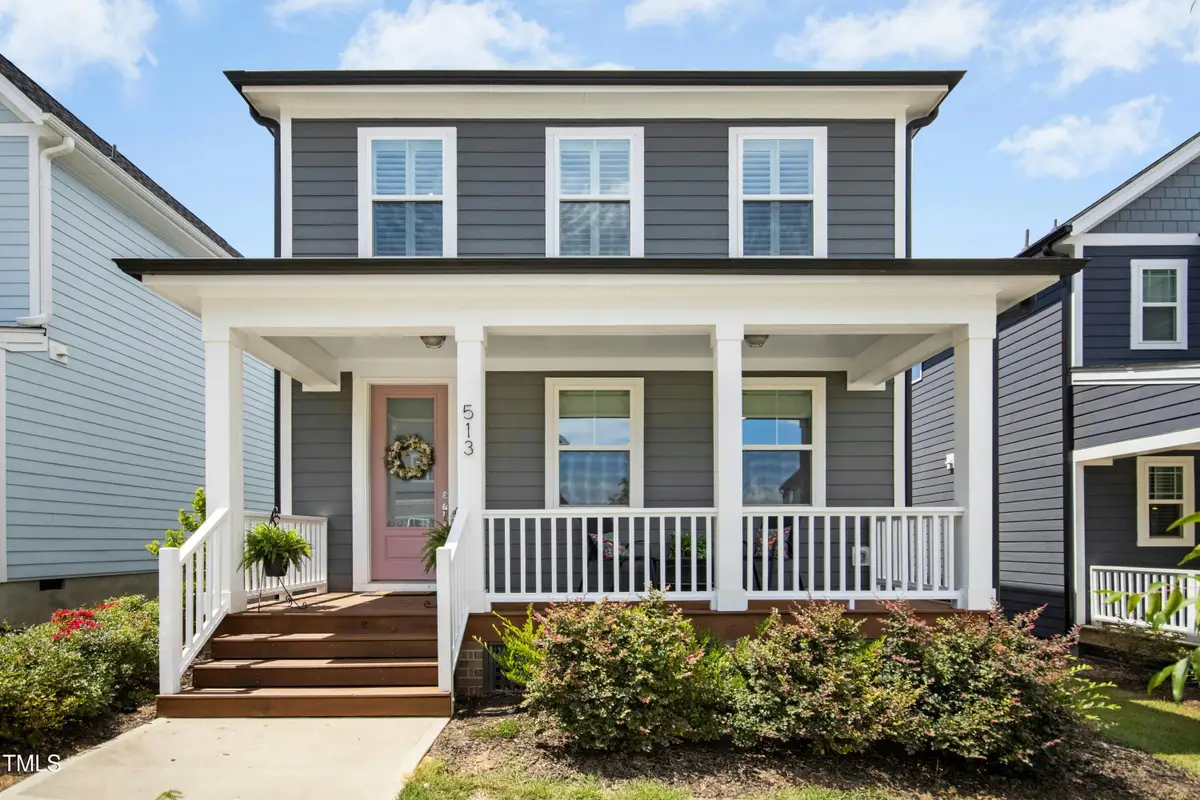
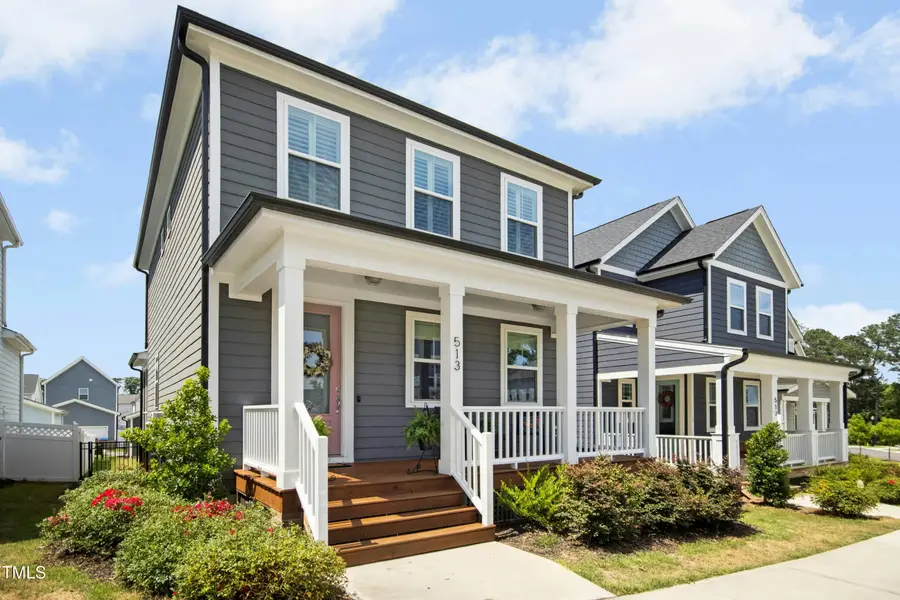
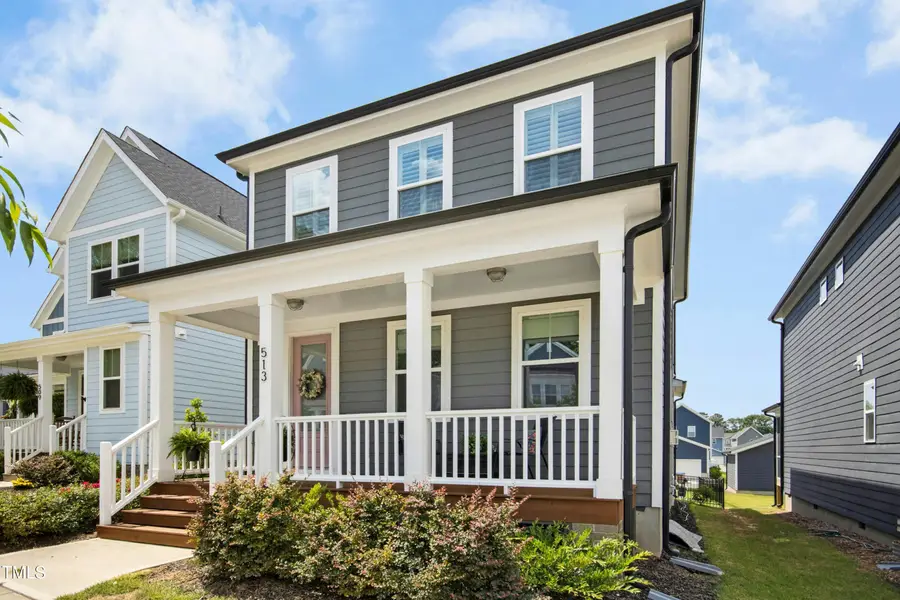
Listed by:deb brown
Office:century 21 triangle group
MLS#:10102346
Source:RD
Price summary
- Price:$463,000
- Price per sq. ft.:$239.15
- Monthly HOA dues:$128
About this home
Welcome to this beautifully maintained, like-new, 3 bedroom, 3 full bath home in desirable Holding Village. The inviting curb appeal draws you in with a spacious covered front porch—ideal for a pair of rocking chairs or a cozy porch swing. Step inside to a bright, open-concept main floor flooded with natural light. The flowing layout connects the kitchen, dining area, and family room, making it perfect for both everyday living and entertaining. Luxury vinyl plank flooring, plantation shutters, and custom roman shades on the first level. The chef's kitchen features upgraded quartz countertops, a sleek tile backsplash, large island with seating, pendant lighting, stainless steel appliances, and a pantry. Family room offers a gas log fireplace flanked between custom built-ins. Clever use of space includes an open nook under the stairs—perfect for a pet hideaway or play area. Also on the main floor is a guest bedroom and a full bath featuring a walk-in shower with elegant carrera tile. A built-in drop zone with bench seating and storage leads to a screened-in porch overlooking the private, fenced backyard. Upstairs, you will find a spacious primary suite with a walk-in closet and en-suite bath with a double vanity, tiled shower, and tile flooring. A third bedroom across the hall includes its own private bathroom with a tub/shower combo and tiled floors. The rear-entry 2-car garage includes loft storage and an extended driveway with space for 2 additional vehicles. HOA dues include lawn maintenance. Community amenities include a scenic 15-acre lake, six parks, sidewalks, a clubhouse, and community pool. Located just minutes from downtown Wake Forest, Highway 98, Capitol Blvd, shopping and dining.
Contact an agent
Home facts
- Year built:2022
- Listing Id #:10102346
- Added:64 day(s) ago
- Updated:August 05, 2025 at 03:28 PM
Rooms and interior
- Bedrooms:3
- Total bathrooms:3
- Full bathrooms:3
- Living area:1,936 sq. ft.
Heating and cooling
- Cooling:Ceiling Fan(s), Central Air
- Heating:Forced Air
Structure and exterior
- Roof:Shingle
- Year built:2022
- Building area:1,936 sq. ft.
- Lot area:0.12 Acres
Schools
- High school:Wake - Wake Forest
- Middle school:Wake - Wake Forest
- Elementary school:Wake - Wake Forest
Utilities
- Water:Public
- Sewer:Public Sewer
Finances and disclosures
- Price:$463,000
- Price per sq. ft.:$239.15
- Tax amount:$3,864
New listings near 513 Basin Hill Drive
- New
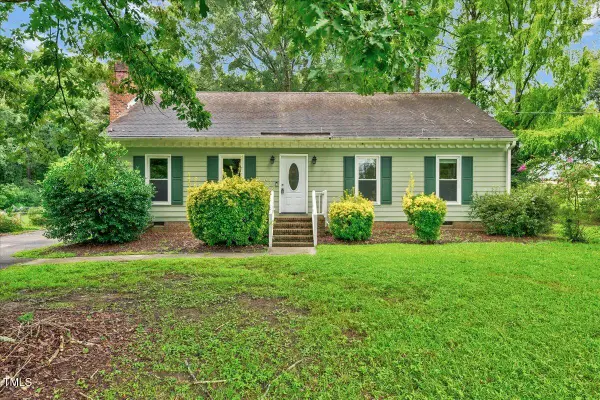 $412,500Active3 beds 3 baths1,808 sq. ft.
$412,500Active3 beds 3 baths1,808 sq. ft.3100 Billiard Court, Wake Forest, NC 27587
MLS# 10115810Listed by: EXP REALTY, LLC - C - New
 $885,000Active6 beds 6 baths4,119 sq. ft.
$885,000Active6 beds 6 baths4,119 sq. ft.2005 Shingleback Drive, Wake Forest, NC 27587
MLS# 10115815Listed by: OPENDOOR BROKERAGE LLC - New
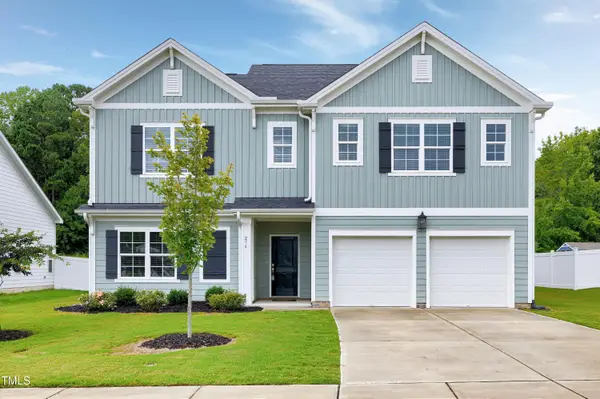 $625,000Active4 beds 4 baths3,248 sq. ft.
$625,000Active4 beds 4 baths3,248 sq. ft.276 Kavanaugh Road, Wake Forest, NC 27587
MLS# 10115758Listed by: SIMMONS REALTY GROUP - New
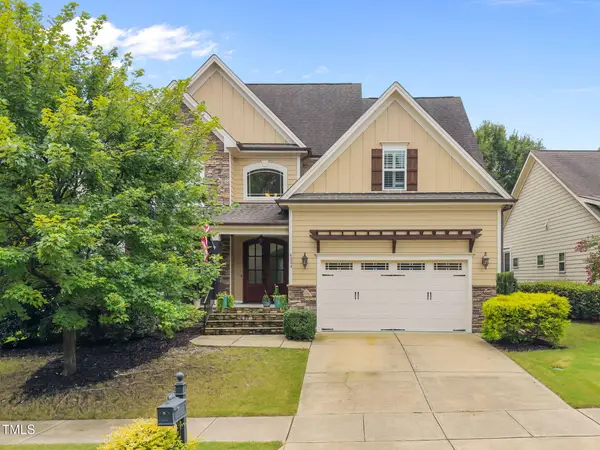 $640,000Active4 beds 4 baths3,191 sq. ft.
$640,000Active4 beds 4 baths3,191 sq. ft.4204 Freeman House Lane, Wake Forest, NC 27587
MLS# 10115719Listed by: EXP REALTY LLC 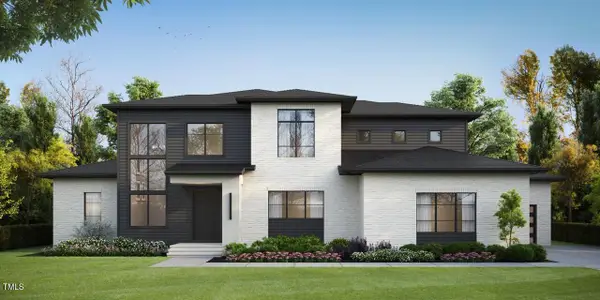 $2,406,457Pending4 beds 5 baths4,958 sq. ft.
$2,406,457Pending4 beds 5 baths4,958 sq. ft.9117 Overlook Crest Drive, Wake Forest, NC 27587
MLS# 10115701Listed by: COMPASS -- RALEIGH $365,000Pending3 beds 4 baths2,250 sq. ft.
$365,000Pending3 beds 4 baths2,250 sq. ft.978 Gateway Commons Circle, Wake Forest, NC 27587
MLS# 10115727Listed by: EXP REALTY LLC- Open Sat, 12 to 2pmNew
 $785,000Active5 beds 4 baths3,279 sq. ft.
$785,000Active5 beds 4 baths3,279 sq. ft.4113 Dotted Mint Avenue, Wake Forest, NC 27587
MLS# 10115679Listed by: PREMIER AGENTS NETWORK - New
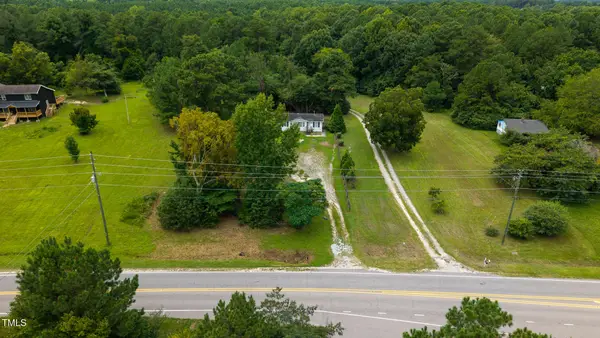 $164,900Active1.24 Acres
$164,900Active1.24 Acres736 Jones Dairy Road, Wake Forest, NC 27587
MLS# 10115642Listed by: RELEVATE REAL ESTATE INC. - New
 $225,000Active-- beds 1 baths1,124 sq. ft.
$225,000Active-- beds 1 baths1,124 sq. ft.802 Mill Street, Wake Forest, NC 27587
MLS# 10115589Listed by: THE REAL ESTATE STUDIO LLC - Coming SoonOpen Sun, 12 to 2pm
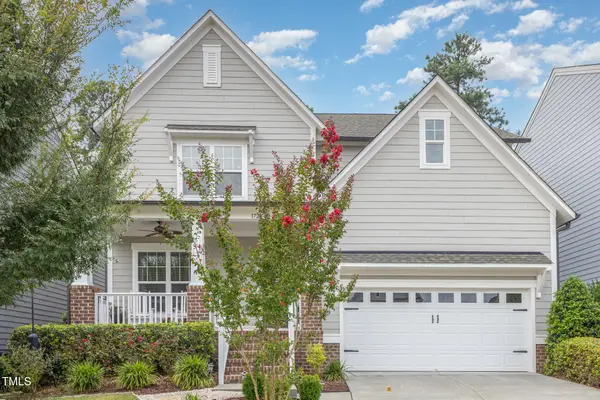 $560,000Coming Soon4 beds 3 baths
$560,000Coming Soon4 beds 3 baths1720 Highpoint Street, Wake Forest, NC 27587
MLS# 10115570Listed by: REAL BROKER, LLC - CAROLINA COLLECTIVE REALTY
