5321 Old Jones Road, Wake Forest, NC 27587
Local realty services provided by:Better Homes and Gardens Real Estate Paracle
5321 Old Jones Road,Wake Forest, NC 27587
$950,000
- 3 Beds
- 3 Baths
- 2,944 sq. ft.
- Single family
- Active
Listed by:jim allen
Office:coldwell banker hpw
MLS#:10129991
Source:RD
Price summary
- Price:$950,000
- Price per sq. ft.:$322.69
About this home
Nestled on a private and wooded 1.14-acre lot in Wake Forest with no HOA, this builder's personal home is truly one-of-a-kind. Designed as a sprawling ranch retreat, it offers a blend of comfort and entertaining with a 2-car garage, 2-car carport, and multiple outdoor living spaces. From the expansive deck with outdoor kitchen and gazebo, to the elevated rooftop terrace and the separate tiki bar building, every detail invites relaxation and gathering with friends and family in style.
Step inside to a bright and open floor plan filled with custom details and timeless craftsmanship. The welcoming foyer with trey ceiling and detailed millwork sets the tone, leading into a formal dining room that is currently used as a cozy sitting room. The spacious family room features coffered ceilings, built-ins, and a stone fireplace, while the chef's kitchen is the heart of the home with an oversized island, granite countertops, gas cooktop, custom cabinetry, walk-in pantry, and a built-in breakfast nook bathed in natural light.
The private owner's suite is a true haven, showcasing a tray ceiling, abundant natural light, and direct access to the deck. The spa-like bath offers dual vanities with modern glass vessel sinks, a soaking tub, and a walk-in shower, all leading into an enviable custom closet that feels like a boutique dressing room. Thoughtfully designed with a center island, dedicated shoe storage, built-in drawers, open shelving, and display space for accessories, this closet combines elegance with function. Just beyond, a beautifully appointed laundry room adds convenience with custom cabinetry, butcher block counters, and stylish finishes.
On the opposite side of the home, you'll find a second spacious bedroom suite that lives like its own owner's retreat — ideal for multi-generational living or as a private in-law suite. Complete with direct deck access, a beautifully finished bathroom with dual vanities, soaking tub, and walk-in shower, it provides comfort, privacy, and flexibility for guests or extended family.
One of the bedrooms has been thoughtfully designed as a home office, offering flexibility to suit your lifestyle.
Upstairs, a private retreat with full bath offers flexibility as a guest suite, teen space, or office. From here, step out onto the expansive second-floor terrace — an ideal spot for relaxing outdoors in privacy. On the other side of the terrace, a dedicated exercise room provides the perfect space for a home gym or wellness area, bringing convenience and versatility to everyday living.
One of the most unique features of this property is a separate structure designed for fun and relaxation — a fully finished tiki bar! With its tropical flair, built-in bar seating, lounge space, and screened-in porch, it's the perfect place to gather with friends or unwind after a long day. The structure also includes covered outdoor seating below, extending the entertaining options rain or shine.
This property offers a lifestyle you won't find anywhere else. Schedule your private showing today and experience all that this exceptional home has to offer.
Contact an agent
Home facts
- Year built:2015
- Listing ID #:10129991
- Added:1 day(s) ago
- Updated:October 28, 2025 at 10:23 PM
Rooms and interior
- Bedrooms:3
- Total bathrooms:3
- Full bathrooms:3
- Living area:2,944 sq. ft.
Heating and cooling
- Cooling:Central Air
- Heating:Forced Air
Structure and exterior
- Roof:Shingle
- Year built:2015
- Building area:2,944 sq. ft.
- Lot area:1.14 Acres
Schools
- High school:Wake - Heritage
- Middle school:Wake - Rolesville
- Elementary school:Wake - Sanford Creek
Utilities
- Water:Well
- Sewer:Septic Tank
Finances and disclosures
- Price:$950,000
- Price per sq. ft.:$322.69
- Tax amount:$3,748
New listings near 5321 Old Jones Road
- Coming Soon
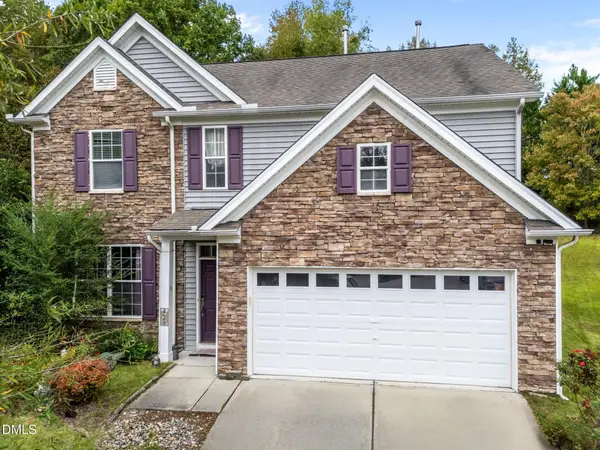 $429,000Coming Soon4 beds 3 baths
$429,000Coming Soon4 beds 3 baths428 Cottesbrook Drive, Wake Forest, NC 27587
MLS# 10130187Listed by: UNITED REAL ESTATE TRIANGLE - New
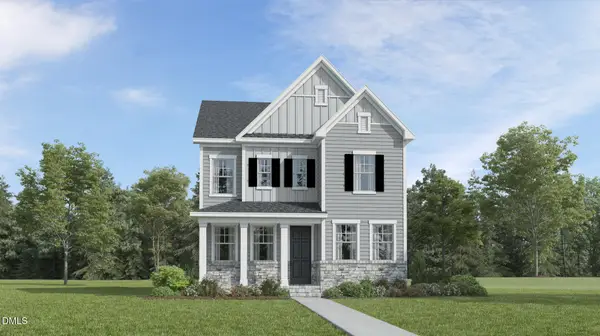 $474,805Active4 beds 3 baths2,545 sq. ft.
$474,805Active4 beds 3 baths2,545 sq. ft.2944 Ocean Sunrise Drive, Wake Forest, NC 27587
MLS# 10130160Listed by: LENNAR CAROLINAS LLC - Coming Soon
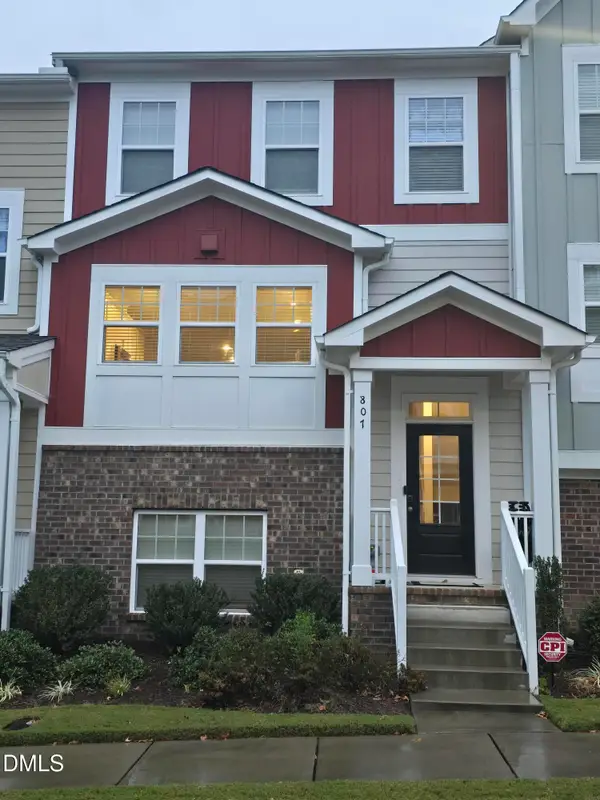 $365,000Coming Soon3 beds 3 baths
$365,000Coming Soon3 beds 3 baths807 Winter Meadow Drive, Wake Forest, NC 27587
MLS# 10130126Listed by: KELLER WILLIAMS REALTY CARY - Coming Soon
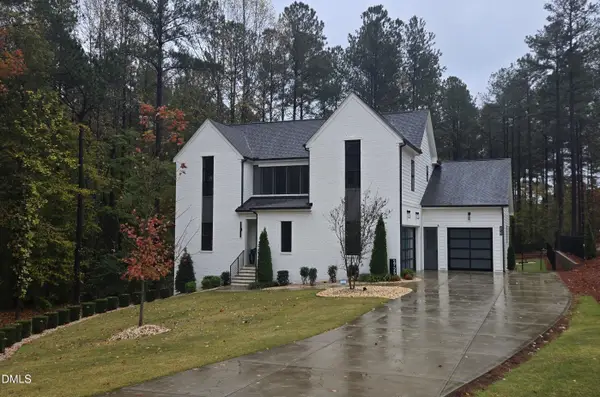 $1,400,000Coming Soon4 beds 5 baths
$1,400,000Coming Soon4 beds 5 baths2725 Trifle Lane, Wake Forest, NC 27587
MLS# 10130132Listed by: COLDWELL BANKER HPW - New
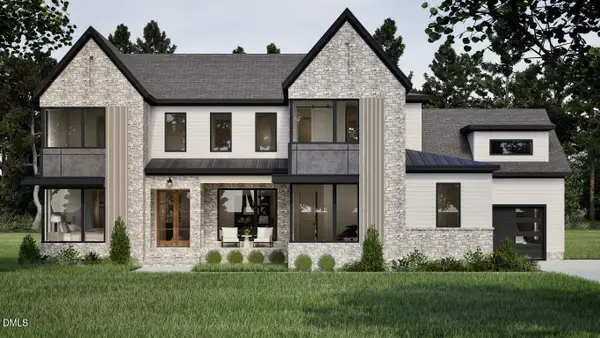 $1,800,000Active4 beds 6 baths4,763 sq. ft.
$1,800,000Active4 beds 6 baths4,763 sq. ft.1109 Delilia Lane, Wake Forest, NC 27587
MLS# 10129914Listed by: COLDWELL BANKER HPW - New
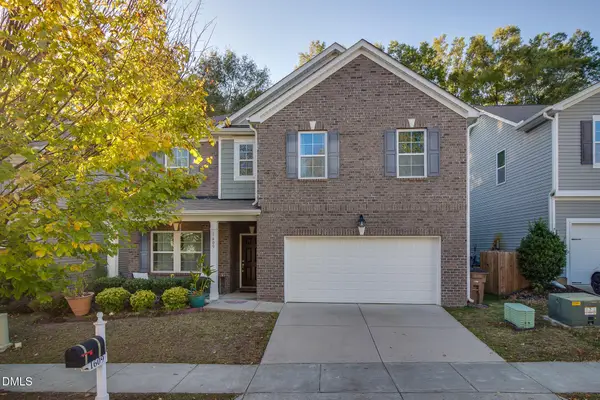 $499,900Active5 beds 3 baths2,702 sq. ft.
$499,900Active5 beds 3 baths2,702 sq. ft.1609 Frog Hollow Way, Wake Forest, NC 27587
MLS# 10129848Listed by: KELLER WILLIAMS REALTY - New
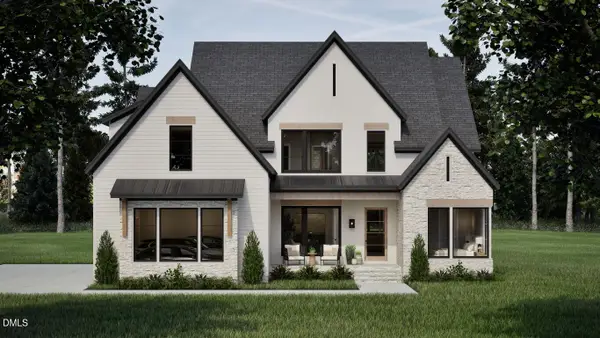 $1,375,000Active4 beds 5 baths3,627 sq. ft.
$1,375,000Active4 beds 5 baths3,627 sq. ft.7613 Thompson Mill Road, Wake Forest, NC 27587
MLS# 10129714Listed by: COLDWELL BANKER HPW - New
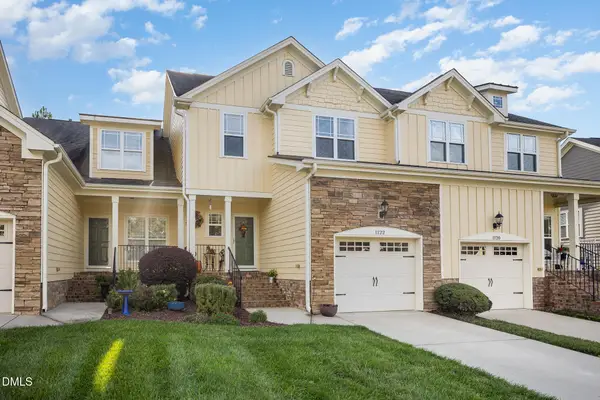 $365,000Active3 beds 3 baths1,659 sq. ft.
$365,000Active3 beds 3 baths1,659 sq. ft.1122 Willowgrass Lane, Wake Forest, NC 27587
MLS# 10129698Listed by: RALEIGH REALTY INC. 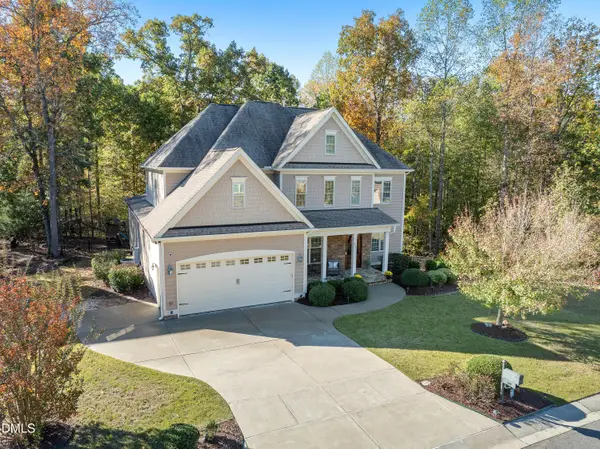 $749,000Pending5 beds 4 baths3,339 sq. ft.
$749,000Pending5 beds 4 baths3,339 sq. ft.917 Evening Snow Street, Wake Forest, NC 27587
MLS# 10129653Listed by: CHRISTINA VALKANOFF REALTY GROUP
