7420 Heartland Drive, Wake Forest, NC 27587
Local realty services provided by:Better Homes and Gardens Real Estate Paracle
Upcoming open houses
- Sun, Sep 2801:00 pm - 03:00 pm
Listed by:melissa schambs
Office:berkshire hathaway homeservice
MLS#:10091282
Source:RD
Price summary
- Price:$755,000
- Price per sq. ft.:$281.61
About this home
Showstopping home filled with creativity and imagination! The architecture in this home will hold its own, even when the house is empty! Angles, vaulted ceilings, niches and so much more imbue this lovely home with a sense of artistry. The seamless integration of the home with the large corner lot creates masterful curb appeal while the beautiful landscaping has seasonless appeal. Whether you are meal prepping in the kitchen or relaxing at the end of the day, the two-sided fireplace brings warmth and coziness to these rooms. The first floor primary suite enjoys privacy at the rear of the home but is connected to the study via the primary bath-perfect for the insomniac who feels the need to catch up in the middle of the night. Upstairs the guest bedrooms and bonus room all have stellar views and are light filled. Storage is not a problem with easy access to the walk in attic and oversized garage. Solar system, tankless water heater ('19), roof '22) & HVACs ('15) mean the heavy lifting is done! Take seasonal advantage of multiple outdoor living areas from the vaulted screened porch to the dining patio and back ''fire pit'' patio. Nearby shopping, freeway access and the sense of seclusion create the perfect environment for those who prefer an accessible but more laid back lifestyle.
Contact an agent
Home facts
- Year built:1998
- Listing ID #:10091282
- Added:154 day(s) ago
- Updated:September 24, 2025 at 05:57 PM
Rooms and interior
- Bedrooms:3
- Total bathrooms:3
- Full bathrooms:2
- Half bathrooms:1
- Living area:2,681 sq. ft.
Heating and cooling
- Cooling:Central Air, Dual, Electric
- Heating:Fireplace(s), Forced Air, Natural Gas
Structure and exterior
- Roof:Shingle
- Year built:1998
- Building area:2,681 sq. ft.
- Lot area:0.97 Acres
Schools
- High school:Wake - Wakefield
- Middle school:Wake - Wakefield
- Elementary school:Wake - Pleasant Union
Utilities
- Water:Public, Water Connected
- Sewer:Septic Tank
Finances and disclosures
- Price:$755,000
- Price per sq. ft.:$281.61
- Tax amount:$4,320
New listings near 7420 Heartland Drive
- New
 $699,900Active4 beds 3 baths2,354 sq. ft.
$699,900Active4 beds 3 baths2,354 sq. ft.13226 Old Bayleaf Road, Wake Forest, NC 27587
MLS# 10123976Listed by: EXP REALTY LLC - New
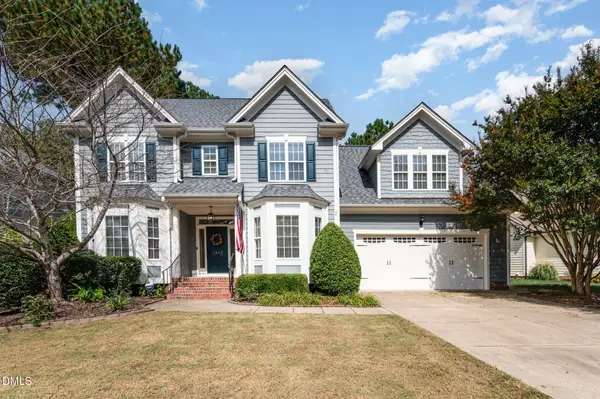 $615,000Active4 beds 3 baths3,011 sq. ft.
$615,000Active4 beds 3 baths3,011 sq. ft.1613 Strategy Way, Wake Forest, NC 27587
MLS# 10123845Listed by: COSTELLO REAL ESTATE & INVESTM - Open Sat, 12 to 2pmNew
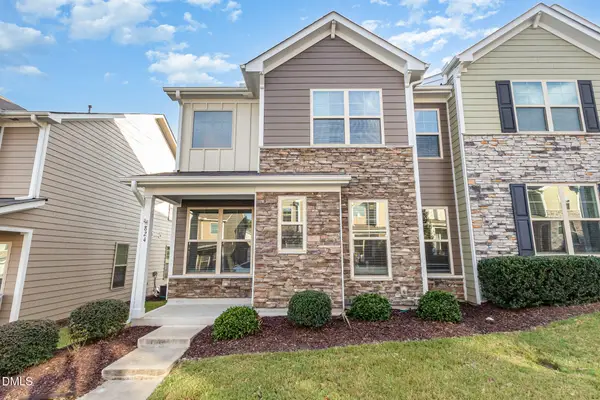 $399,900Active3 beds 3 baths2,562 sq. ft.
$399,900Active3 beds 3 baths2,562 sq. ft.824 Country Downs Road, Wake Forest, NC 27587
MLS# 10123858Listed by: EXP REALTY LLC - New
 $950,000Active4 beds 4 baths3,402 sq. ft.
$950,000Active4 beds 4 baths3,402 sq. ft.1416 Sandybrook Lane, Wake Forest, NC 27587
MLS# 10123874Listed by: REALTY ONE GROUP GREENER SIDE - Coming SoonOpen Sat, 1 to 4pm
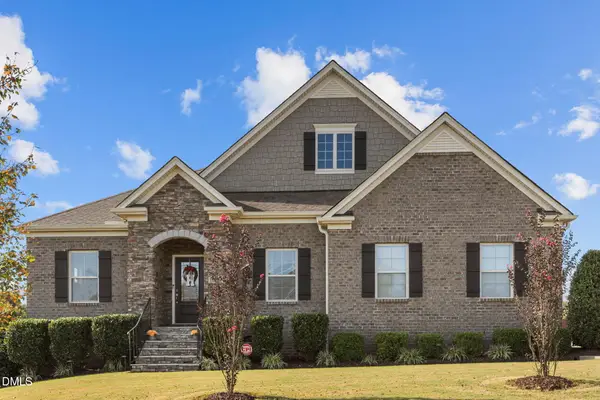 $650,000Coming Soon4 beds 4 baths
$650,000Coming Soon4 beds 4 baths5021 Red Quill Way, Wake Forest, NC 27587
MLS# 10123645Listed by: EXP REALTY LLC - Coming Soon
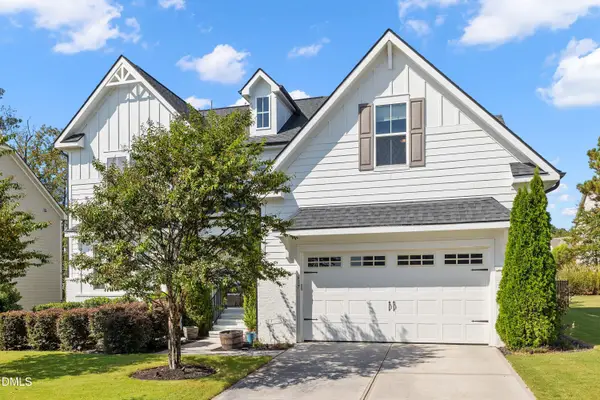 $650,000Coming Soon5 beds 4 baths
$650,000Coming Soon5 beds 4 baths617 Dixon House Court, Wake Forest, NC 27587
MLS# 10123615Listed by: REDFIN CORPORATION - New
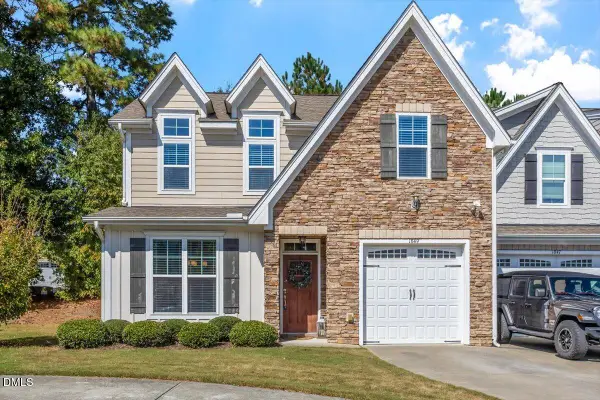 $410,000Active4 beds 3 baths2,070 sq. ft.
$410,000Active4 beds 3 baths2,070 sq. ft.1849 Grandmaster Way, Wake Forest, NC 27587
MLS# 10123620Listed by: LPT REALTY LLC - New
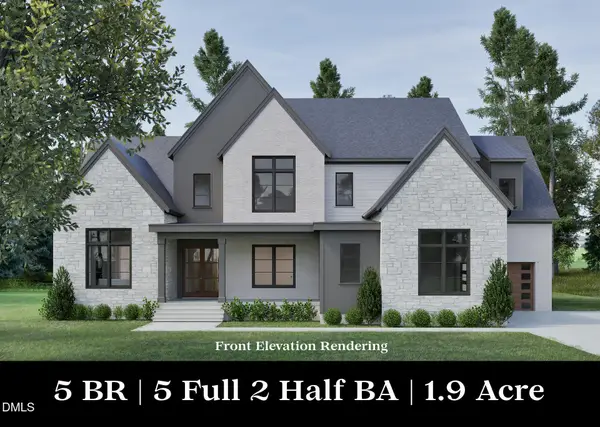 $2,200,000Active5 beds 7 baths5,527 sq. ft.
$2,200,000Active5 beds 7 baths5,527 sq. ft.7636 Matherly Drive, Wake Forest, NC 27587
MLS# 10123594Listed by: EXP REALTY LLC - New
 $1,250,000Active4 beds 4 baths4,104 sq. ft.
$1,250,000Active4 beds 4 baths4,104 sq. ft.7804 Dover Hills Drive, Wake Forest, NC 27587
MLS# 10123586Listed by: REAL BROKER LLC - HOME SWEET HEIDI REALTY - New
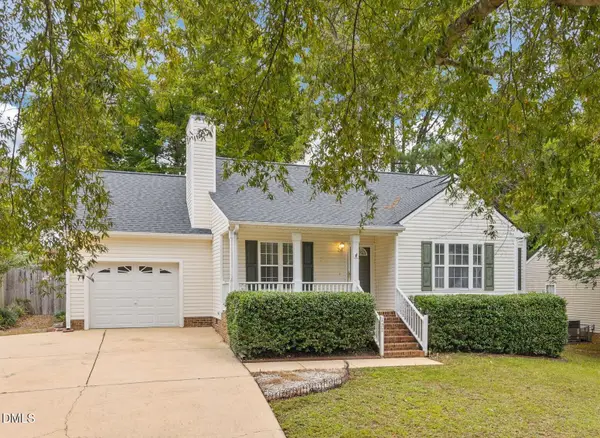 $400,000Active3 beds 2 baths1,225 sq. ft.
$400,000Active3 beds 2 baths1,225 sq. ft.122 Alberbury Commons Court, Wake Forest, NC 27587
MLS# 10123573Listed by: COLDWELL BANKER HPW
