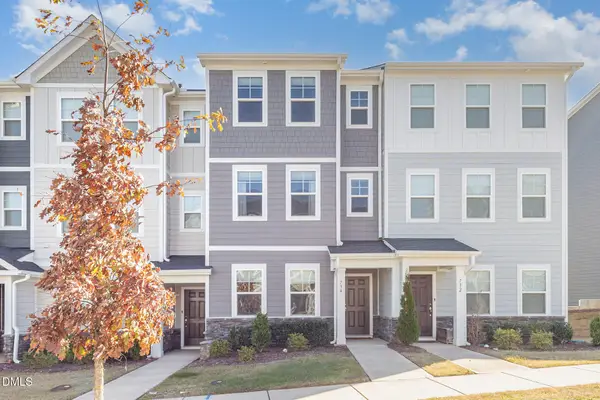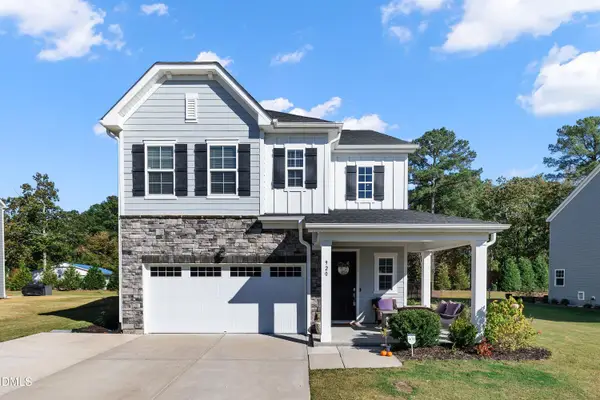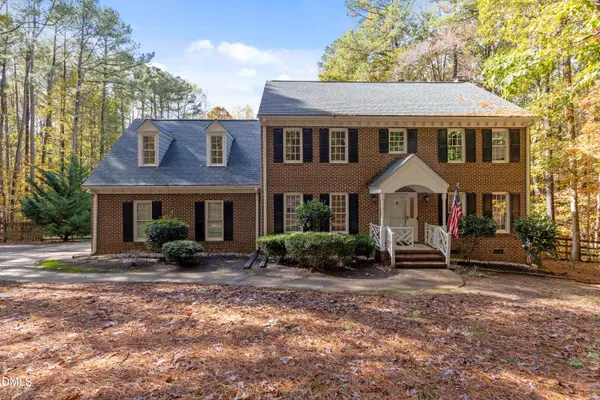90 Scotts Pine Circle, Wake Forest, NC 27587
Local realty services provided by:Better Homes and Gardens Real Estate Elliott Coastal Living
90 Scotts Pine Circle,Wake Forest, NC 27587
$625,000
- 4 Beds
- 4 Baths
- 2,750 sq. ft.
- Single family
- Active
Listed by: brigitte m hill
Office: exp realty llc. - c
MLS#:100541346
Source:NC_CCAR
Price summary
- Price:$625,000
- Price per sq. ft.:$227.27
About this home
Nestled on nearly ¾ of an acre in the desirable Traylee community, this Southern charmer offers the perfect blend of warmth, space, and flexibility. Step inside to gleaming refinished hardwoods that glow with natural light, setting a welcoming tone throughout the main living areas. The open layout features soaring ceilings, a cozy gas fireplace, and a bright kitchen ready for your personal touches and everyday moments. The dining room adds character with beautiful millwork and space for gatherings. The first-floor primary suite, also with refinished hardwoods, is tucked away for privacy and includes a generous walk-in-closet and spa-style bath. Two additional bedrooms with carpeted flooring are located on the opposite wing—perfect for guests or children. Upstairs, enjoy a large bonus room for game nights, reading, or crafts—plus a second oversized flex room with a full bath and multiple closets, ideal for a teen suite, office, or multigenerational living. Don't miss the massive walk-up attic with endless storage or future expansion potential. Outside, relax in your 3-season screened porch, host cookouts on the deck, or simply enjoy the level, tree-lined backyard. With over 2,700 sq ft and room to make it your own, this is a rare opportunity in Wake Forest. Easy access to US-1, shopping, and dining. Schedule your private showing today—this home offers more than just space, it offers possibility with your vision and a little TLC
Contact an agent
Home facts
- Year built:2004
- Listing ID #:100541346
- Added:1 day(s) ago
- Updated:November 15, 2025 at 01:46 AM
Rooms and interior
- Bedrooms:4
- Total bathrooms:4
- Full bathrooms:3
- Half bathrooms:1
- Living area:2,750 sq. ft.
Heating and cooling
- Cooling:Heat Pump
- Heating:Heat Pump, Heating, Natural Gas
Structure and exterior
- Roof:Shingle
- Year built:2004
- Building area:2,750 sq. ft.
- Lot area:0.69 Acres
Schools
- High school:Louisburg
- Middle school:Cedar Creek
- Elementary school:Long Mill
Utilities
- Water:Water Connected
Finances and disclosures
- Price:$625,000
- Price per sq. ft.:$227.27
New listings near 90 Scotts Pine Circle
- New
 $1,295,000Active5 beds 5 baths5,033 sq. ft.
$1,295,000Active5 beds 5 baths5,033 sq. ft.1512 Obrien Circle, Wake Forest, NC 27587
MLS# 4321930Listed by: ANTHONY DUFRENE - New
 $1,525,000Active4 beds 5 baths4,188 sq. ft.
$1,525,000Active4 beds 5 baths4,188 sq. ft.8008 Wexford Waters Lane, Wake Forest, NC 27587
MLS# 10133282Listed by: COLDWELL BANKER HPW - New
 $310,000Active3 beds 4 baths1,777 sq. ft.
$310,000Active3 beds 4 baths1,777 sq. ft.734 Gimari Drive, Wake Forest, NC 27587
MLS# 10133162Listed by: RE/MAX CAPITAL - New
 $560,000Active4 beds 3 baths2,807 sq. ft.
$560,000Active4 beds 3 baths2,807 sq. ft.705 Lake Holding Street, Wake Forest, NC 27587
MLS# 10133093Listed by: COLDWELL BANKER ADVANTAGE - New
 $445,900Active4 beds 3 baths2,140 sq. ft.
$445,900Active4 beds 3 baths2,140 sq. ft.777 Cormiche Lane, Wake Forest, NC 27587
MLS# 10133084Listed by: EXP REALTY, LLC - C - New
 $540,000Active4 beds 3 baths2,802 sq. ft.
$540,000Active4 beds 3 baths2,802 sq. ft.920 Tryon Palace Street, Wake Forest, NC 27587
MLS# 10133003Listed by: HOMETOWNE REALTY - Open Sun, 1 to 3pmNew
 $389,900Active3 beds 3 baths2,054 sq. ft.
$389,900Active3 beds 3 baths2,054 sq. ft.1657 White Rose Lane, Wake Forest, NC 27587
MLS# 10133030Listed by: KELLER WILLIAMS LEGACY - New
 $400,000Active3 beds 3 baths1,811 sq. ft.
$400,000Active3 beds 3 baths1,811 sq. ft.153 Etteinne Garden Lane, Wake Forest, NC 27587
MLS# 10133021Listed by: COLDWELL BANKER HPW - New
 $650,000Active3 beds 3 baths2,624 sq. ft.
$650,000Active3 beds 3 baths2,624 sq. ft.7125 Avborough Court, Wake Forest, NC 27587
MLS# 10132932Listed by: MORTON BRADBURY REAL ESTATE GROUP
