332 Batchelor Bay Road, Wallace, NC 28466
Local realty services provided by:Better Homes and Gardens Real Estate Elliott Coastal Living
332 Batchelor Bay Road,Wallace, NC 28466
$435,000
- 3 Beds
- 3 Baths
- 2,633 sq. ft.
- Single family
- Active
Listed by: chris s luther
Office: coldwell banker sea coast advantage
MLS#:100534136
Source:NC_CCAR
Price summary
- Price:$435,000
- Price per sq. ft.:$165.21
About this home
Escape to the peace and quiet of country life with this custom-built gem on Batchelor Bay Road. Nestled on a full acre of beautifully maintained land, this 3-bedroom, 2.5-bathroom home with an office and large bonus room offers the perfect blend of privacy, comfort, and modern convenience. From the moment you arrive, you'll feel the calm of your own private oasis. The spacious rear carport not only provides covered parking but also doubles as an inviting outdoor living area where you can relax and enjoy the sounds of nature. You'll also enjoy the 5 covered bays to store outdoor toys and an additional shed. The grounds are pristine and carefully kept, setting the tone for the pride of ownership you'll find inside. Step through the front door and you're greeted by 9-foot ceilings, rich engineered wood flooring, and custom wood trim that give the home a warm, classic country feel. The open living area sits at the heart of the homeperfect for gathering with family and friends. The spacious kitchen is a true highlight, featuring upgraded cabinets, Corian countertops, and a large custom island designed for both cooking and conversation. Just off the kitchen, the dining area and laundry with half bath add convenience and flow. All three bedrooms are located on the main level, with the owner's suite privately tucked at the rear of the home. The en suite bath offers a jetted tub, walk-in shower, and dual vanityyour personal retreat after a long day. A dedicated office or flex room adds options for working from home, while upstairs you'll find a massive bonus space complete with a Brunswick pool table, mounted TV, and fitness equipmentall staying with the home. Every detail of this property has been cared for with the utmost attention, offering a rare find where country charm meets modern living. If you've been dreaming of a quiet life with room to breathe, this is your chance to make it a reality. Welcome home to your private country retreat.
Contact an agent
Home facts
- Year built:2004
- Listing ID #:100534136
- Added:145 day(s) ago
- Updated:February 26, 2026 at 11:22 AM
Rooms and interior
- Bedrooms:3
- Total bathrooms:3
- Full bathrooms:2
- Half bathrooms:1
- Living area:2,633 sq. ft.
Heating and cooling
- Cooling:Central Air
- Heating:Electric, Heat Pump, Heating
Structure and exterior
- Roof:Shingle
- Year built:2004
- Building area:2,633 sq. ft.
- Lot area:1 Acres
Schools
- High school:East Duplin
- Middle school:Chinquapin
- Elementary school:Chinquapin
Utilities
- Water:Water Connected
Finances and disclosures
- Price:$435,000
- Price per sq. ft.:$165.21
New listings near 332 Batchelor Bay Road
- New
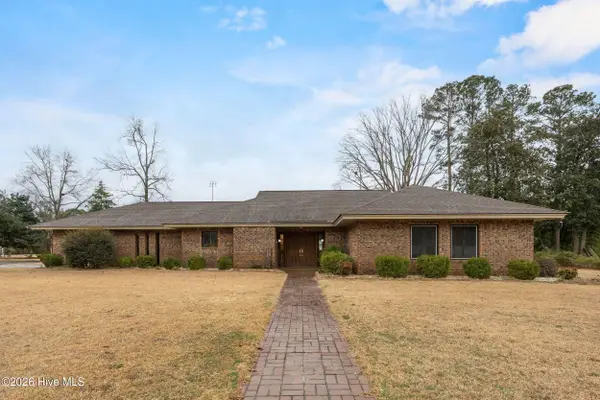 $395,000Active3 beds 3 baths2,320 sq. ft.
$395,000Active3 beds 3 baths2,320 sq. ft.616 E Murphy Street, Wallace, NC 28466
MLS# 100555977Listed by: BERKSHIRE HATHAWAY HOMESERVICES CAROLINA PREMIER PROPERTIES - New
 $429,000Active4 beds 3 baths2,293 sq. ft.
$429,000Active4 beds 3 baths2,293 sq. ft.163 Washington Circle, Wallace, NC 28466
MLS# 100555113Listed by: JOHNSON REALTY - New
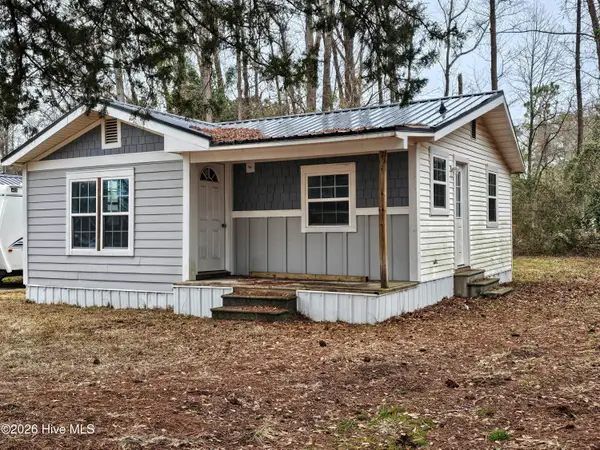 $90,000Active2 beds 1 baths630 sq. ft.
$90,000Active2 beds 1 baths630 sq. ft.410 Devane Street, Wallace, NC 28466
MLS# 100555064Listed by: BERKSHIRE HATHAWAY HOMESERVICES CAROLINA PREMIER PROPERTIES 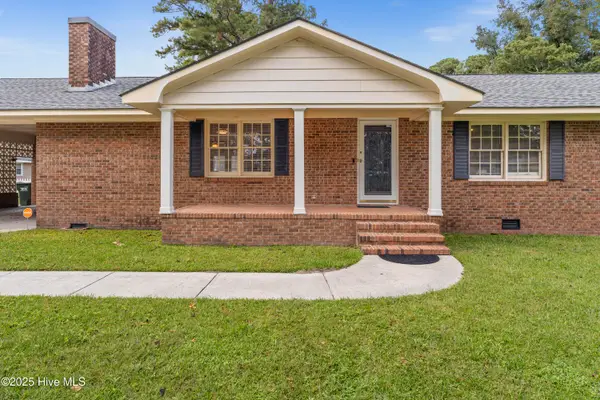 $319,000Active3 beds 3 baths2,343 sq. ft.
$319,000Active3 beds 3 baths2,343 sq. ft.114 W Murphy Street, Wallace, NC 28466
MLS# 100545815Listed by: RELENTLESS VENTURES REALTY GROUP $312,000Active4 beds 3 baths2,000 sq. ft.
$312,000Active4 beds 3 baths2,000 sq. ft.241 Oak Street, Wallace, NC 28466
MLS# 100547407Listed by: ALL TIDES REALTY LLC $221,900Active3 beds 2 baths1,416 sq. ft.
$221,900Active3 beds 2 baths1,416 sq. ft.307 W Westbrook Street, Wallace, NC 28466
MLS# 100546791Listed by: BERKSHIRE HATHAWAY HOMESERVICES CAROLINA PREMIER PROPERTIES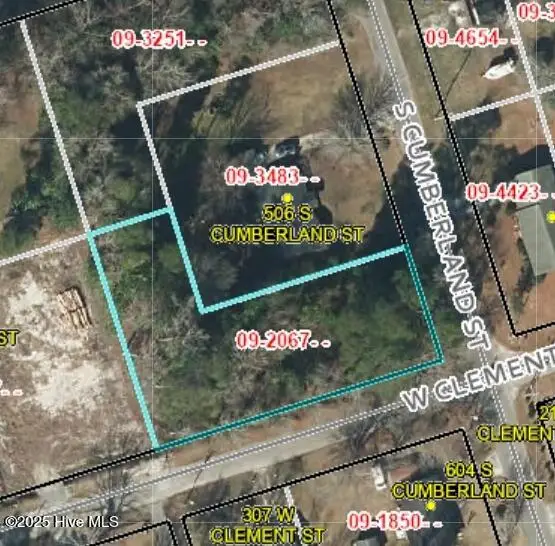 $34,900Active0.4 Acres
$34,900Active0.4 Acres00 Cumberland Clement Street, Wallace, NC 28466
MLS# 100543896Listed by: JOHNSON REALTY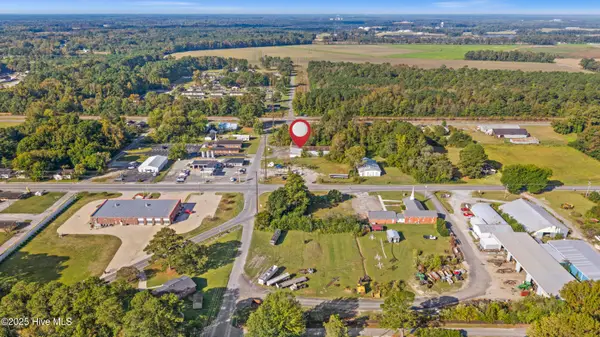 $525,000Active3.52 Acres
$525,000Active3.52 Acres00 S Nc 41 Hwy, Wallace, NC 28466
MLS# 100535811Listed by: RELENTLESS VENTURES REALTY GROUP $389,000Active4 beds 4 baths2,509 sq. ft.
$389,000Active4 beds 4 baths2,509 sq. ft.513 E Westbrook Street, Wallace, NC 28466
MLS# 100533534Listed by: KELLER WILLIAMS INNOVATE-WILMINGTON $219,000Active3 beds 2 baths1,414 sq. ft.
$219,000Active3 beds 2 baths1,414 sq. ft.209 Oak Street, Wallace, NC 28466
MLS# 100533390Listed by: ASSOCIATED REALTY OF WALLACE, INC

