3514 Old Hwy 64 W, Warne, NC 28909
Local realty services provided by:Better Homes and Gardens Real Estate Metro Brokers
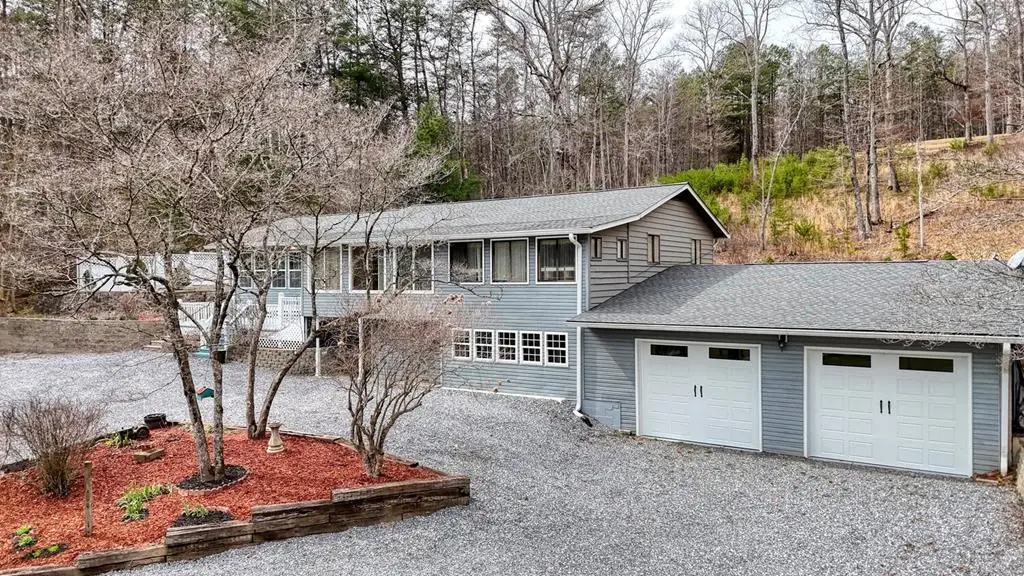
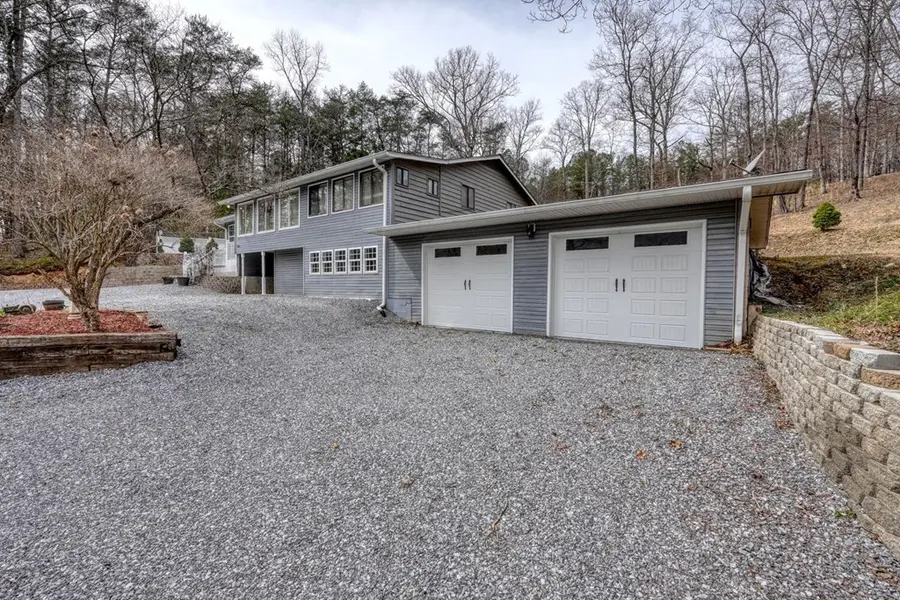
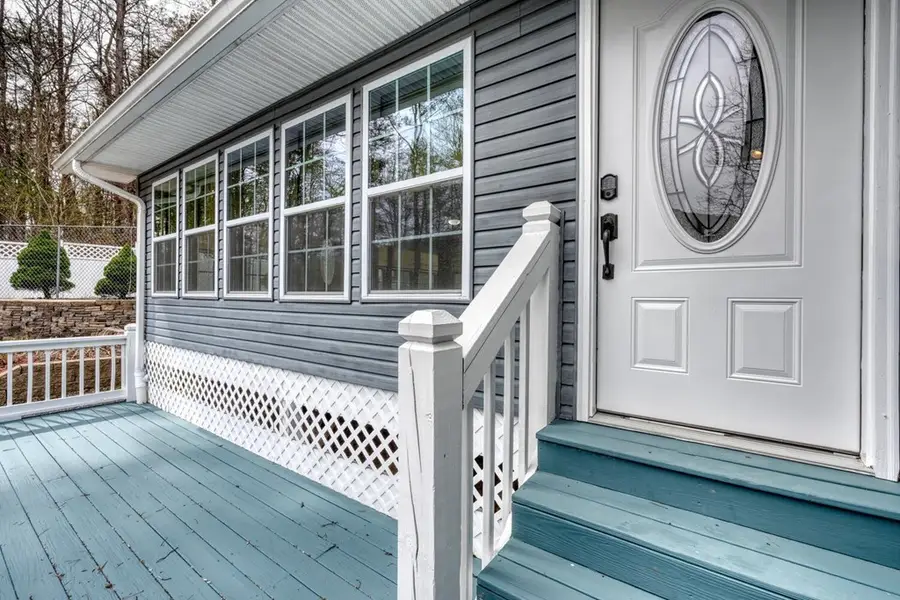
Listed by:nona hodnett
Office:mountain realty
MLS#:413868
Source:NEG
Price summary
- Price:$399,000
- Price per sq. ft.:$156.96
About this home
Owners added a large den that offers 456 sq. ft. of extra living space and has 13 windows that offer 180-degree views of the front yard, mountains, side, and back yard. It is full of splendid sunlight! Painted and remodeled throughout including the oversized attached two-car garage with new epoxy painted floors that are shiny and clean. Private home in the country with lots of windows to enjoy the mountain views. Less than 5 miles to town. Three of the owner's favorite things: 1) the kitchen w/ plenty of storage cabinets, and 2) walk-in primary bedroom closet with an abundance of storage shelving to keep your closet organized, and 3) the enclosed upstairs sitting room to read or look at the front yard and mountains. Tons of fresh gravel in the front circular driveway. New gutter drainage system installed. Spacious porches in the front and back. Two utility buildings and one has a nice covered front porch to take a break from your artwork, carpentry, or hobby. BRMEMC Fiber Optics has been installed - It is Move-In Ready! Pre-listing termite inspection done Oct 2024 - termite free.
Contact an agent
Home facts
- Year built:1981
- Listing Id #:413868
- Updated:June 29, 2025 at 02:48 PM
Rooms and interior
- Bedrooms:3
- Total bathrooms:2
- Full bathrooms:2
- Living area:2,542 sq. ft.
Heating and cooling
- Cooling:Electric
- Heating:Central, Electric
Structure and exterior
- Roof:Shingle
- Year built:1981
- Building area:2,542 sq. ft.
- Lot area:1 Acres
Utilities
- Water:Well
- Sewer:Septic Tank
Finances and disclosures
- Price:$399,000
- Price per sq. ft.:$156.96
New listings near 3514 Old Hwy 64 W
- New
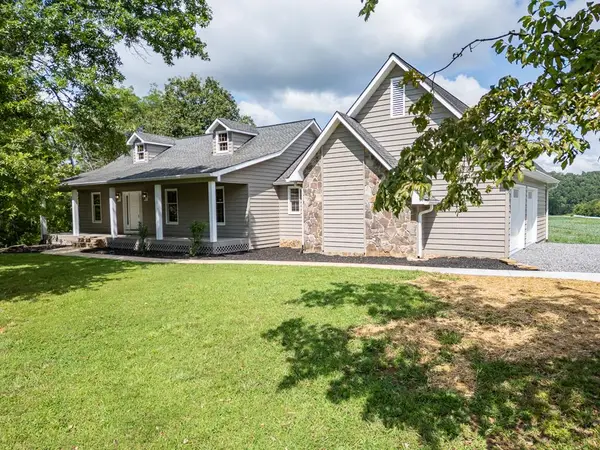 $795,000Active3 beds 3 baths3,291 sq. ft.
$795,000Active3 beds 3 baths3,291 sq. ft.96 West Road, Warne, NC 28909
MLS# 417901Listed by: EXIT REALTY MOUNTAIN VIEW PROPERTIES 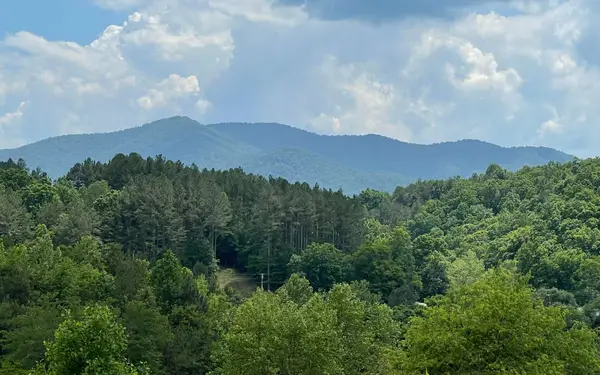 $69,999Active3.12 Acres
$69,999Active3.12 AcresLot 14B Saddle Ridge Farms, Warne, NC 28909
MLS# 278614Listed by: CENTURY 21 BLACK BEAR REALTY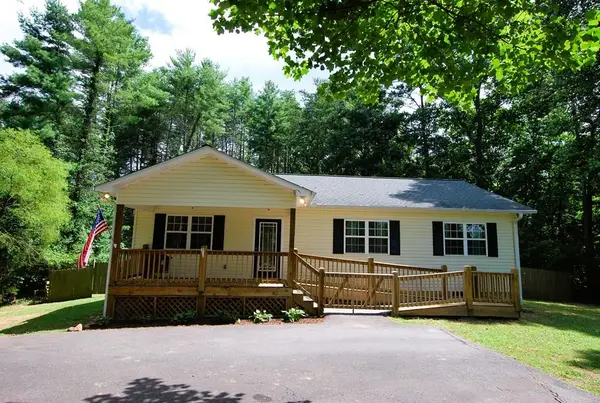 $339,000Active3 beds 2 baths1,320 sq. ft.
$339,000Active3 beds 2 baths1,320 sq. ft.106 Copper Hill Church Ln, Warne, NC 28909
MLS# 417543Listed by: CAROLINA PREMIER PROPERTIES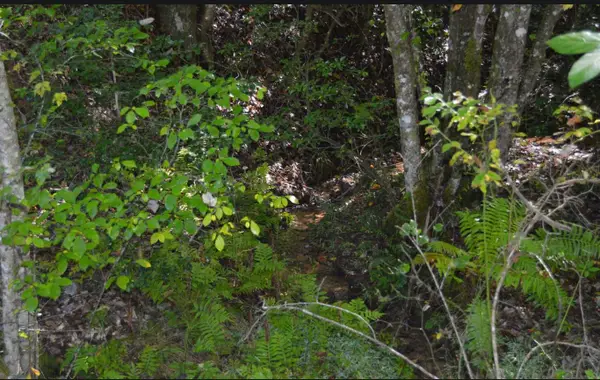 $34,900Active3.12 Acres
$34,900Active3.12 Acres#1 Willow Ridge 7a, Warne, NC 28909
MLS# 20136916Listed by: North Peaks Realty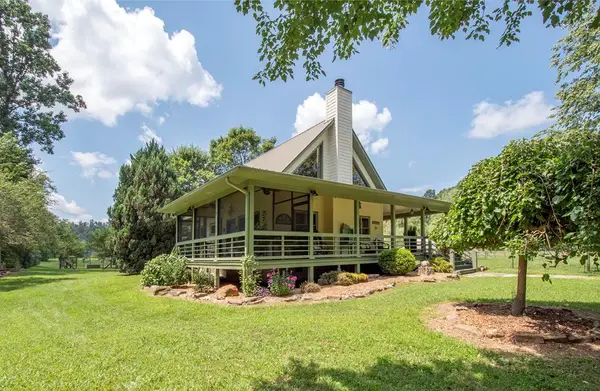 $375,000Active2 beds 2 baths
$375,000Active2 beds 2 baths41 Pine Trail, Warne, NC 28909
MLS# 417261Listed by: ADVANTAGE CHATUGE REALTY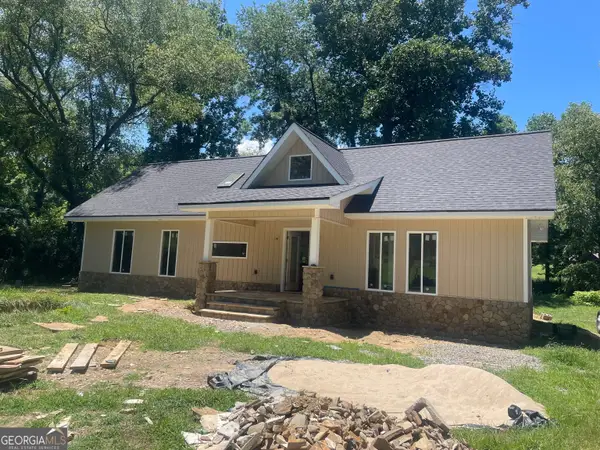 $459,900Active3 beds 2 baths
$459,900Active3 beds 2 baths6389 Old Highway 64, Warne, NC 28909
MLS# 10563135Listed by: Allen Tate Realty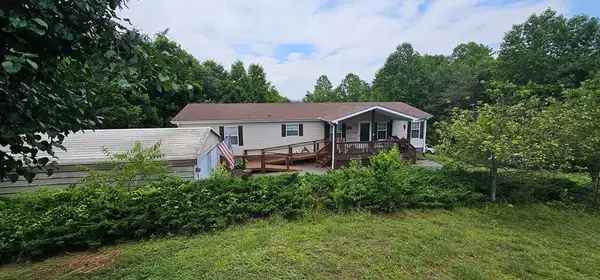 $239,900Pending3 beds 2 baths1,620 sq. ft.
$239,900Pending3 beds 2 baths1,620 sq. ft.95 Bobcat Lane, Warne, NC 28909
MLS# 416866Listed by: MOUNTAIN STREAMS REAL ESTATE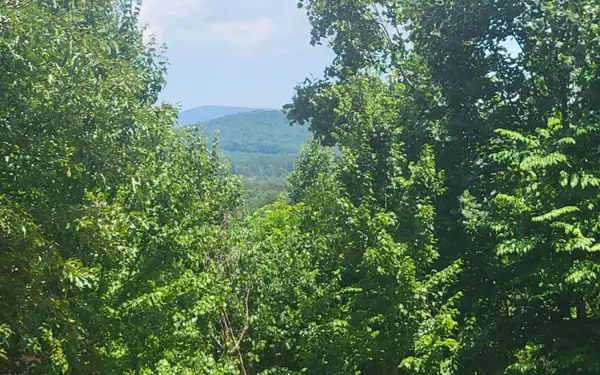 $16,000Active1.49 Acres
$16,000Active1.49 Acres24 Mountain Knoll Lane, Warne, NC 28909
MLS# 416716Listed by: MOUNTAIN STREAMS REAL ESTATE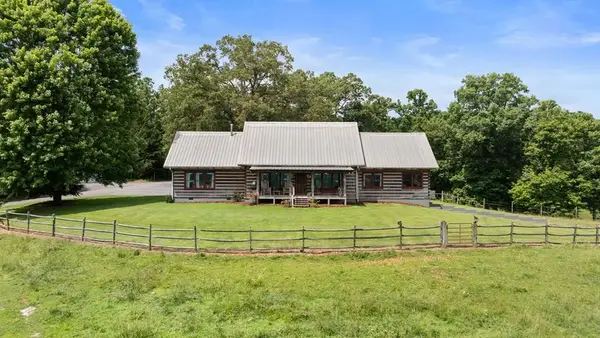 $1,300,000Active3 beds 3 baths3,324 sq. ft.
$1,300,000Active3 beds 3 baths3,324 sq. ft.102 Cross Creek Lane, Warne, NC 28909
MLS# 416607Listed by: REMAX MOUNTAIN PROPERTIES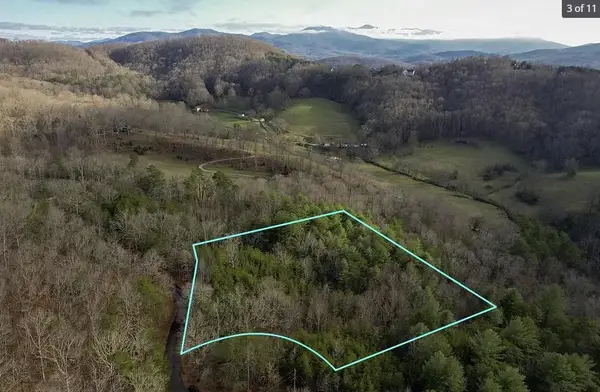 $31,500Active3.29 Acres
$31,500Active3.29 AcresLot 1 Mirandi Drive, Warne, NC 28909
MLS# 416160Listed by: REMAX TOWN & COUNTRY - BR DOWNTOWN
