126 Henry Middleton Road, Warsaw, NC 28398
Local realty services provided by:Better Homes and Gardens Real Estate Elliott Coastal Living
126 Henry Middleton Road,Warsaw, NC 28398
$339,900
- 4 Beds
- 2 Baths
- 2,124 sq. ft.
- Single family
- Active
Listed by: norwood west
Office: west agency llc.
MLS#:100521176
Source:NC_CCAR
Price summary
- Price:$339,900
- Price per sq. ft.:$160.03
About this home
A timeless 4 bedroom, 2 bath brick home that brings all the charm. Formal living and dining rooms, plantation shutters, and gleaming hardwood floors make this well cared for one owner home a true southern classic. It is complemented by modern upgrades including updated kitchen appliances, a new insulated garage door and opener, and a Generac whole-house generator for year-round peace of mind. Step outside onto one of the two brick patios and take in the beauty that is before you. Vibrant flower beds, lush green grass, mature trees, rows of blueberry and blackberry bushes, grape vines, fig and walnut trees, and room for your own vegetable garden. The property also includes a detached 28 x 21 garage/workshop with enclosed room with heat and air. A 20 x 22 pole barn and 12 x 10 storage building, both with electricity, provide additional space for your tractors and tools. This home offers the perfect blend of style, functional updates, and outdoor beauty.
Contact an agent
Home facts
- Year built:1969
- Listing ID #:100521176
- Added:202 day(s) ago
- Updated:February 13, 2026 at 11:20 AM
Rooms and interior
- Bedrooms:4
- Total bathrooms:2
- Full bathrooms:2
- Living area:2,124 sq. ft.
Heating and cooling
- Cooling:Central Air
- Heating:Electric, Heat Pump, Heating
Structure and exterior
- Roof:Composition
- Year built:1969
- Building area:2,124 sq. ft.
- Lot area:1.19 Acres
Schools
- High school:James Kenan
- Middle school:Warsaw
- Elementary school:Warsaw
Utilities
- Water:County Water, Water Connected
Finances and disclosures
- Price:$339,900
- Price per sq. ft.:$160.03
New listings near 126 Henry Middleton Road
- New
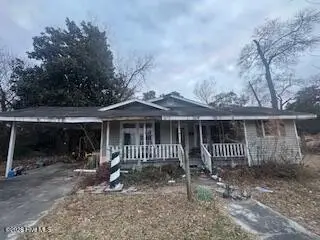 $70,000Active4 beds 2 baths1,288 sq. ft.
$70,000Active4 beds 2 baths1,288 sq. ft.404 E Pollock Street, Warsaw, NC 28398
MLS# 100553660Listed by: UNITED REAL ESTATE EAST CAROLINA  $98,000Pending21.49 Acres
$98,000Pending21.49 Acres00 Revelle Road, Warsaw, NC 28398
MLS# 100552812Listed by: WEST AGENCY LLC $59,900Active5.59 Acres
$59,900Active5.59 AcresLot 6 Euray Moore Road, Warsaw, NC 28398
MLS# 100549723Listed by: MOSSY OAK PROPERTIES LAND AND FARMS $39,900Active2.65 Acres
$39,900Active2.65 AcresLot 7 Euray Moore Road, Warsaw, NC 28398
MLS# 100549729Listed by: MOSSY OAK PROPERTIES LAND AND FARMS $69,900Active6.23 Acres
$69,900Active6.23 AcresLot 5 Euray Moore Road, Warsaw, NC 28398
MLS# 100549693Listed by: MOSSY OAK PROPERTIES LAND AND FARMS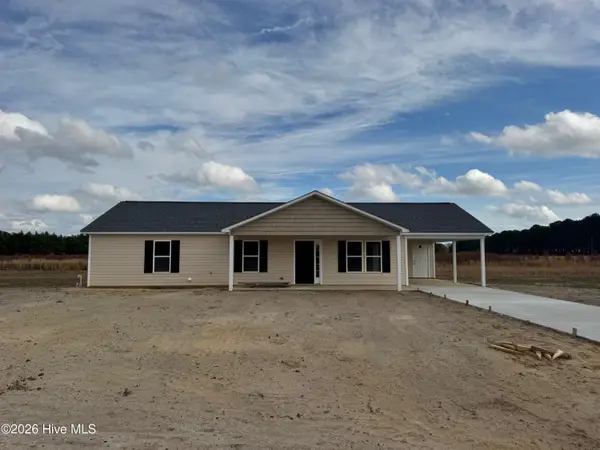 $219,900Active3 beds 2 baths1,404 sq. ft.
$219,900Active3 beds 2 baths1,404 sq. ft.189 Lanefield Road, Warsaw, NC 28398
MLS# 100548965Listed by: REBARKER REAL ESTATE, LLC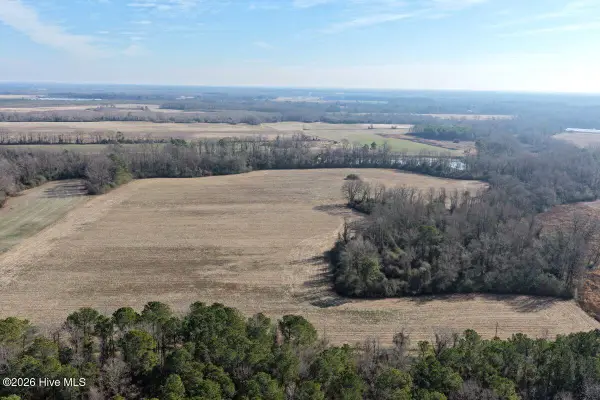 $99,900Pending10.1 Acres
$99,900Pending10.1 AcresLot 2 Euray Moore Road, Warsaw, NC 28398
MLS# 100548697Listed by: MOSSY OAK PROPERTIES LAND AND FARMS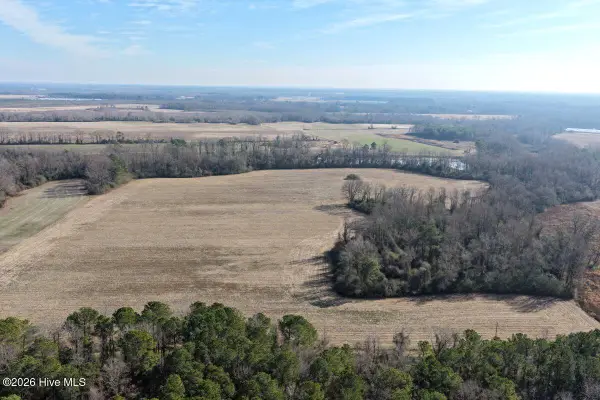 $99,900Pending10.1 Acres
$99,900Pending10.1 AcresLot 3 Euray Moore Road, Warsaw, NC 28398
MLS# 100548699Listed by: MOSSY OAK PROPERTIES LAND AND FARMS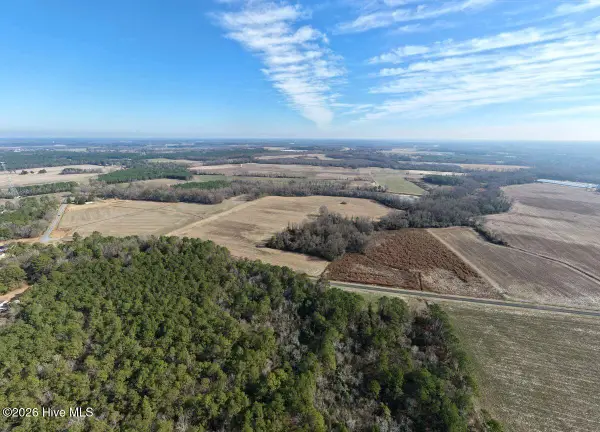 $114,900Pending12.2 Acres
$114,900Pending12.2 AcresLot 4 Euray Moore Road, Warsaw, NC 28398
MLS# 100548700Listed by: MOSSY OAK PROPERTIES LAND AND FARMS $99,900Pending10.1 Acres
$99,900Pending10.1 AcresLot 1 Euray Moore Road, Warsaw, NC 28398
MLS# 100548435Listed by: MOSSY OAK PROPERTIES LAND AND FARMS

