707 Curtis Road, Warsaw, NC 28398
Local realty services provided by:Better Homes and Gardens Real Estate Paracle
707 Curtis Road,Warsaw, NC 28398
$499,000
- 5 Beds
- 5 Baths
- 4,936 sq. ft.
- Single family
- Active
Listed by: dixie hayman
Office: keller williams realty cary
MLS#:10082248
Source:RD
Price summary
- Price:$499,000
- Price per sq. ft.:$101.09
About this home
MAJOR PRICE IMPROVEMENT!!!
Welcome to 707 Curtis Rd. in Warsaw, NC—a stately, custom-built Greek Revival-style home offering nearly 5,000 sq. ft. of living space. This 5-bedroom, 4.5-bath residence seamlessly blends historic elegance with modern upgrades, making it an exceptional primary residence, investment property, or potential bed & breakfast or wedding venue. Plus, you're just an hour from the coast, providing easy access to the beach! Upon entering, you'll find exquisite handmade moldings, soaring ceilings, and antique fixtures. The family room features historic beams salvaged from the Coastline Rail Station in Wilmington, adding unique character. The library, inspired by The Boar's Head Inn in Charlottesville, VA, offers pine paneling, built-in bookcases, and a full bar, creating a warm retreat. The home boasts a fully renovated kitchen with new cabinetry, granite countertops, a tile backsplash, and updated appliances. A granite desktop area and granite accents around the fireplace add an extra touch of sophistication. The expansive 700 sq. ft. sunroom is heated and cooled by a mini-split system, offering year-round comfort. Additionally, a bonus room on the side of the house with a full bathroom provides incredible flexibility—perfect for an in-law suite, game room, gym, or private office. The luxurious primary suite features a private fireplace, dressing room, dual walk-in closets, and a spa-like bath with a soaking tub and separate shower. Along with the primary suite, you'll find four spacious bedrooms, including two with en-suite baths, ensuring ample space for guests or family. Recent updates include LVP flooring, gas logs in 3 of the fireplaces, sealed crawl space, whole-house generator, energy-efficient windows, HVAC system, and ductwork. This one-of-a-kind estate sits on a beautifully manicured lot, just minutes from Duplin Winery and an hour from the Coast!!!!
Contact an agent
Home facts
- Year built:1974
- Listing ID #:10082248
- Added:335 day(s) ago
- Updated:February 12, 2026 at 10:19 PM
Rooms and interior
- Bedrooms:5
- Total bathrooms:5
- Full bathrooms:4
- Half bathrooms:1
- Living area:4,936 sq. ft.
Heating and cooling
- Cooling:Attic Fan, Central Air
- Heating:Electric, Fireplace(s), Heat Pump, Propane
Structure and exterior
- Roof:Shingle
- Year built:1974
- Building area:4,936 sq. ft.
- Lot area:0.92 Acres
Schools
- High school:Duplin County Schools
- Middle school:Duplin County Schools
- Elementary school:Duplin County Schools
Utilities
- Water:Public
- Sewer:Public Sewer
Finances and disclosures
- Price:$499,000
- Price per sq. ft.:$101.09
- Tax amount:$3,394
New listings near 707 Curtis Road
- New
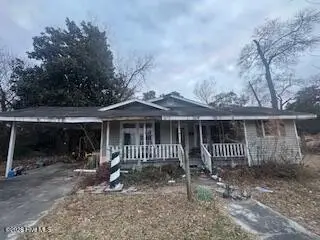 $70,000Active4 beds 2 baths1,288 sq. ft.
$70,000Active4 beds 2 baths1,288 sq. ft.404 E Pollock Street, Warsaw, NC 28398
MLS# 100553660Listed by: UNITED REAL ESTATE EAST CAROLINA  $98,000Pending21.49 Acres
$98,000Pending21.49 Acres00 Revelle Road, Warsaw, NC 28398
MLS# 100552812Listed by: WEST AGENCY LLC $59,900Active5.59 Acres
$59,900Active5.59 AcresLot 6 Euray Moore Road, Warsaw, NC 28398
MLS# 100549723Listed by: MOSSY OAK PROPERTIES LAND AND FARMS $39,900Active2.65 Acres
$39,900Active2.65 AcresLot 7 Euray Moore Road, Warsaw, NC 28398
MLS# 100549729Listed by: MOSSY OAK PROPERTIES LAND AND FARMS $69,900Active6.23 Acres
$69,900Active6.23 AcresLot 5 Euray Moore Road, Warsaw, NC 28398
MLS# 100549693Listed by: MOSSY OAK PROPERTIES LAND AND FARMS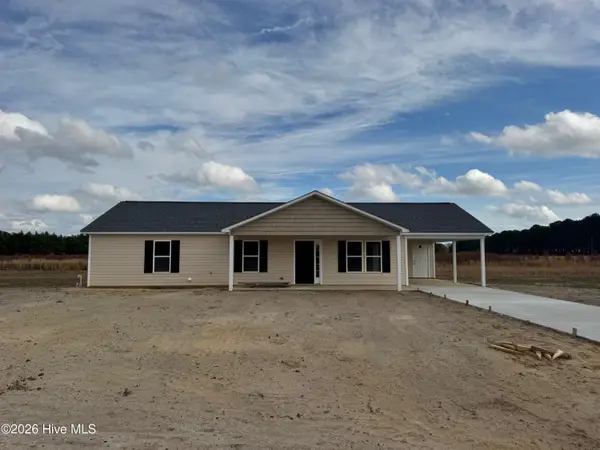 $219,900Active3 beds 2 baths1,404 sq. ft.
$219,900Active3 beds 2 baths1,404 sq. ft.189 Lanefield Road, Warsaw, NC 28398
MLS# 100548965Listed by: REBARKER REAL ESTATE, LLC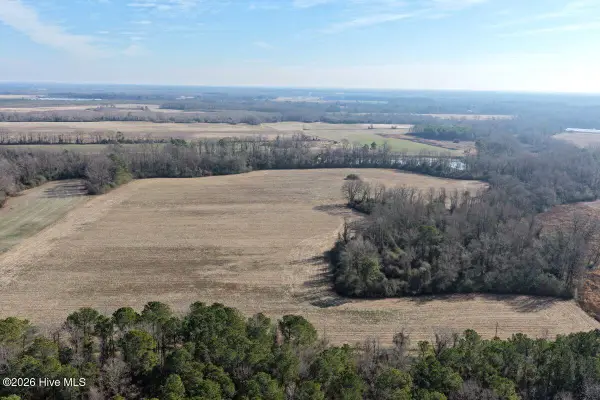 $99,900Pending10.1 Acres
$99,900Pending10.1 AcresLot 2 Euray Moore Road, Warsaw, NC 28398
MLS# 100548697Listed by: MOSSY OAK PROPERTIES LAND AND FARMS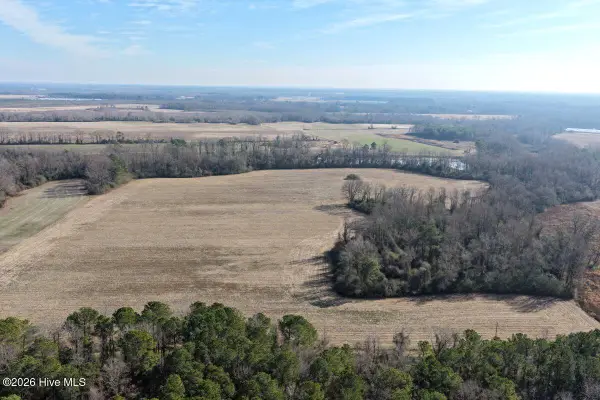 $99,900Pending10.1 Acres
$99,900Pending10.1 AcresLot 3 Euray Moore Road, Warsaw, NC 28398
MLS# 100548699Listed by: MOSSY OAK PROPERTIES LAND AND FARMS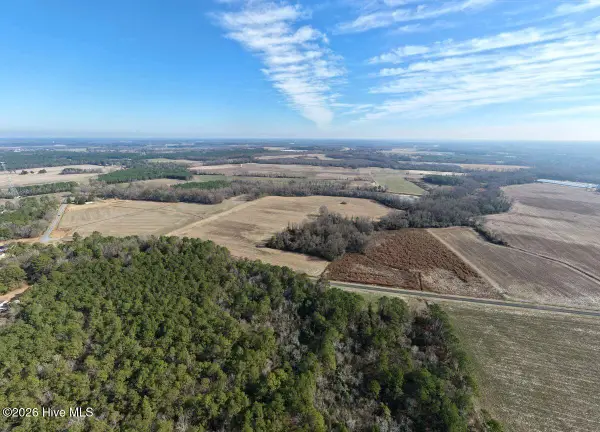 $114,900Pending12.2 Acres
$114,900Pending12.2 AcresLot 4 Euray Moore Road, Warsaw, NC 28398
MLS# 100548700Listed by: MOSSY OAK PROPERTIES LAND AND FARMS $99,900Pending10.1 Acres
$99,900Pending10.1 AcresLot 1 Euray Moore Road, Warsaw, NC 28398
MLS# 100548435Listed by: MOSSY OAK PROPERTIES LAND AND FARMS

