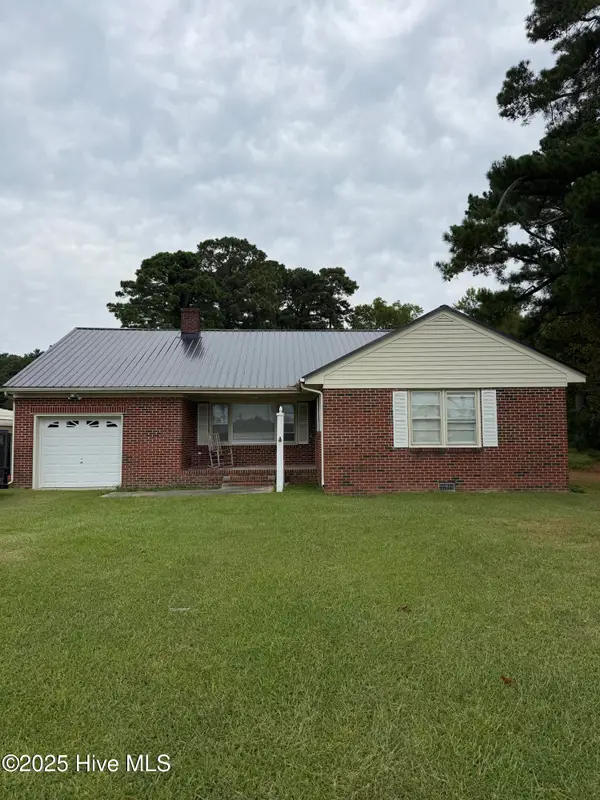100 Goose Creek Drive, Washington, NC 27889
Local realty services provided by:Better Homes and Gardens Real Estate Elliott Coastal Living
100 Goose Creek Drive,Washington, NC 27889
$545,000
- 4 Beds
- 3 Baths
- 3,090 sq. ft.
- Single family
- Active
Listed by:melissa kramer
Office:keller williams inner banks
MLS#:100520737
Source:NC_CCAR
Price summary
- Price:$545,000
- Price per sq. ft.:$176.38
About this home
Price reduction and the seller WILL PAY for a mortgage buy down for a rate of 4.25 percent for the first year and 5.25 percent for the second year!!!! With an acceptable offer and using the preferred Lender.
Beautiful Custom-Built Home with Stunning Pamlico River Views in Camp Leach!
Located outside the flood zone in the desirable gated community of Camp Leach, this custom-built home offers breathtaking views of the Pamlico River and access to incredible neighborhood amenities.
Inside, you'll find custom pine millwork throughout, including cabinetry, wainscoting, molding, flooring, and tongue-and-groove ceilings. The first-floor primary suite boasts its own screened-in porch—perfect for enjoying morning coffee with a river breeze.
The open kitchen features custom built-ins, a large island with storage and seating, a custom wine rack, a new wine fridge, and a brand-new oven with convection and air fryer capabilities.
Upstairs offers a large versatile room (ideal for an office, craft room, or additional bedroom), two bedrooms, and two oversized walk-in closets for plenty of storage.
Above the detached garage, there's a finished bonus room with a mini-split unit, perfect for an office or hobby space.
Residents of Camp Leach enjoy exclusive access to a private sandy beach, pavilion, boat ramp, slips, and a private pier. Located in the sought-after Bath School District with no city taxes!
Contact an agent
Home facts
- Year built:2002
- Listing ID #:100520737
- Added:67 day(s) ago
- Updated:September 29, 2025 at 11:17 AM
Rooms and interior
- Bedrooms:4
- Total bathrooms:3
- Full bathrooms:2
- Half bathrooms:1
- Living area:3,090 sq. ft.
Heating and cooling
- Cooling:Central Air
- Heating:Electric, Heat Pump, Heating
Structure and exterior
- Roof:Composition
- Year built:2002
- Building area:3,090 sq. ft.
- Lot area:0.41 Acres
Schools
- High school:Northside High School
- Middle school:Bath Elementary
- Elementary school:Bath Elementary
Utilities
- Water:County Water, Water Connected
Finances and disclosures
- Price:$545,000
- Price per sq. ft.:$176.38
New listings near 100 Goose Creek Drive
- New
 $350,000Active3 beds 2 baths1,553 sq. ft.
$350,000Active3 beds 2 baths1,553 sq. ft.2747 Terrapin Track Road, Washington, NC 27889
MLS# 100533070Listed by: EXP REALTY - New
 $14,000Active0.23 Acres
$14,000Active0.23 Acres0 Vermont Avenue, Washington, NC 27889
MLS# 100532797Listed by: UNITED REAL ESTATE COASTAL RIVERS - New
 $32,900Active0.5 Acres
$32,900Active0.5 AcresLot 11 Wood Duck Road, Washington, NC 27889
MLS# 100532739Listed by: COLDWELL BANKER SEA COAST ADVANTAGE - WASHINGTON - New
 $284,900Active3 beds 2 baths1,200 sq. ft.
$284,900Active3 beds 2 baths1,200 sq. ft.233 Loggerhead Court, Washington, NC 27889
MLS# 4305345Listed by: THE LAKE NORMAN HOME PLACE - New
 $269,900Active3 beds 2 baths1,669 sq. ft.
$269,900Active3 beds 2 baths1,669 sq. ft.303 Pine Lane, Washington, NC 27889
MLS# 100532595Listed by: EXP REALTY - New
 $85,000Active77.66 Acres
$85,000Active77.66 Acres0 Sr 1403, Washington, NC 27889
MLS# 100532103Listed by: THE RICH COMPANY - New
 $99,000Active0.9 Acres
$99,000Active0.9 Acres7 & 8 River Road, Washington, NC 27889
MLS# 100532033Listed by: THE RICH COMPANY - New
 $315,000Active3 beds 2 baths1,980 sq. ft.
$315,000Active3 beds 2 baths1,980 sq. ft.1055 Horse Pen Swamp Road, Washington, NC 27889
MLS# 100531973Listed by: COLDWELL BANKER SEA COAST ADVANTAGE - WASHINGTON  $314,800Active3 beds 2 baths1,394 sq. ft.
$314,800Active3 beds 2 baths1,394 sq. ft.743 W 2nd Street, Washington, NC 27889
MLS# 100530908Listed by: CHESSON REAL ESTATE GROUP $219,000Active3 beds 2 baths1,388 sq. ft.
$219,000Active3 beds 2 baths1,388 sq. ft.2020 John Small Avenue, Washington, NC 27889
MLS# 100530744Listed by: TRENT RIVER REALTY
