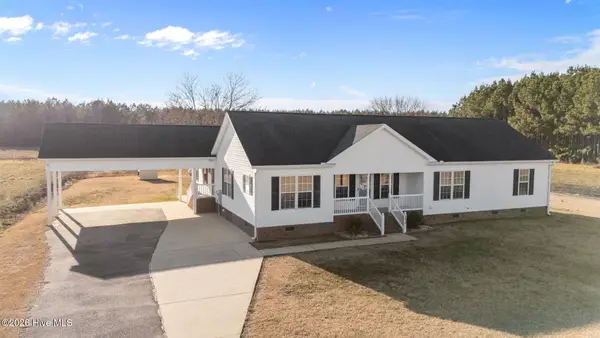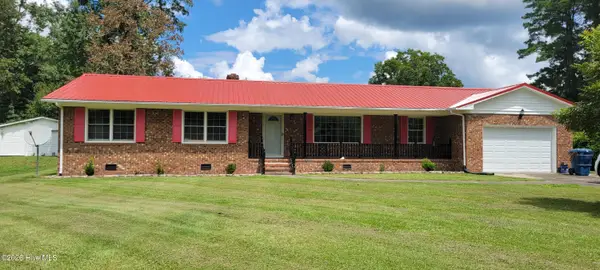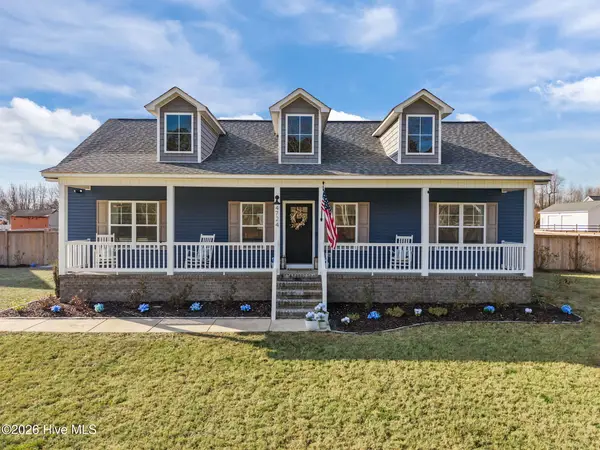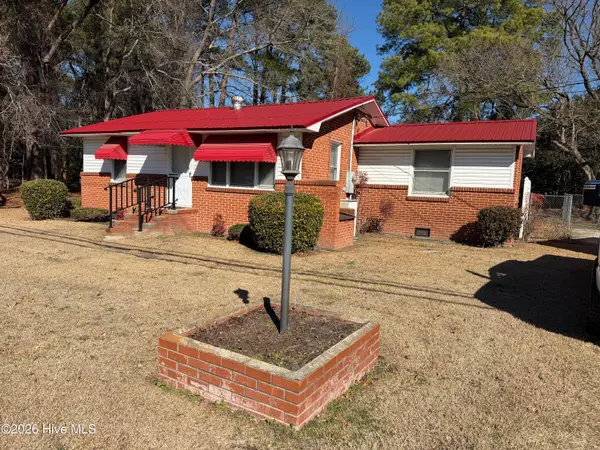100 Goose Creek Drive, Washington, NC 27889
Local realty services provided by:Better Homes and Gardens Real Estate Elliott Coastal Living
100 Goose Creek Drive,Washington, NC 27889
$469,000
- 3 Beds
- 3 Baths
- 2,944 sq. ft.
- Single family
- Active
Listed by: lydie jennings
Office: exp realty
MLS#:100539641
Source:NC_CCAR
Price summary
- Price:$469,000
- Price per sq. ft.:$168.95
About this home
Live Like You're on Vacation Every Day!
Welcome to Camp Leach Estates—where water views, river breezes, and endless outdoor fun come together in one of the most desirable waterfront communities on the Pamlico River.
This beautiful custom 3BR/2.5BA home with office and bonus room over the garage is all spruced up and ready for you to start living the river life. Enjoy incredible water access just steps away—including a sandy beach by the picnic area, private boat ramp, and day dock for boating, kayaking, or sunset watching. The community's open green space is perfect for gatherings, soccer games, or croquet—a true outdoor lifestyle that feels like vacation every day.
Inside, you'll find timeless craftsmanship throughout—pine millwork, cabinetry, wainscoting, floors, and tongue-and-groove cathedral ceilings add warmth and charm. The open kitchen features solid-surface counters, a center island with storage and seating, built-ins, and a wet bar, creating a natural hub for entertaining. The great room's wall of windows frames sweeping river views and fills the home with natural light.
The main-floor owner's suite includes a screened porch overlooking the river, while two additional bedrooms, a full bath, and flex space are upstairs. A separate entrance leads to a versatile finished room over the garage—ideal for an office, studio, or guest suite.
Major updates (March-April 2022) include a new roof, HVAC, carpet, mini-split, and bath upgrades—offering peace of mind and easy move-in.
Camp Leach Estates is a friendly, established riverfront community with low taxes, no flood insurance required, and access to top-rated Bath schools. It's truly a great place to grow up—or grow older—surrounded by nature, neighbors, and the calm of river life.
Don't miss the only available home in Camp Leach Estates—where every day feels like a getaway and every sunset reminds you why you're here.
Contact an agent
Home facts
- Year built:2002
- Listing ID #:100539641
- Added:99 day(s) ago
- Updated:February 11, 2026 at 11:22 AM
Rooms and interior
- Bedrooms:3
- Total bathrooms:3
- Full bathrooms:2
- Half bathrooms:1
- Living area:2,944 sq. ft.
Heating and cooling
- Cooling:Central Air, Heat Pump
- Heating:Electric, Heat Pump, Heating
Structure and exterior
- Roof:Composition
- Year built:2002
- Building area:2,944 sq. ft.
- Lot area:0.41 Acres
Schools
- High school:Northside High School
- Middle school:Bath Elementary
- Elementary school:Bath
Utilities
- Water:County Water
Finances and disclosures
- Price:$469,000
- Price per sq. ft.:$168.95
New listings near 100 Goose Creek Drive
- New
 $355,000Active2 beds 2 baths1,143 sq. ft.
$355,000Active2 beds 2 baths1,143 sq. ft.122 Forecastle Court, Washington, NC 27889
MLS# 100553778Listed by: COLDWELL BANKER SEA COAST ADVANTAGE - WASHINGTON - New
 $695,000Active3 beds 2 baths2,001 sq. ft.
$695,000Active3 beds 2 baths2,001 sq. ft.108 Arbor Drive, Washington, NC 27889
MLS# 100553370Listed by: CENTURY 21 CHAMPION REAL ESTATE - New
 $170,000Active3 beds 2 baths1,327 sq. ft.
$170,000Active3 beds 2 baths1,327 sq. ft.612 Van Norden Street, Washington, NC 27889
MLS# 100553300Listed by: UNITED REAL ESTATE EAST CAROLINA - New
 $250,000Active0.07 Acres
$250,000Active0.07 Acres700 Front Street, Washington, NC 27889
MLS# 100553261Listed by: BEACON STREET REALTY LLC - New
 $799,000Active4 beds 3 baths3,599 sq. ft.
$799,000Active4 beds 3 baths3,599 sq. ft.626 W Main Street, Washington, NC 27889
MLS# 100553222Listed by: THE RICH COMPANY - New
 $239,994Active4 beds 3 baths1,508 sq. ft.
$239,994Active4 beds 3 baths1,508 sq. ft.100 Oneal Drive, Washington, NC 27889
MLS# 100552562Listed by: OSBORNE REAL ESTATE SOLUTIONS, LLC  $335,000Active3 beds 3 baths2,306 sq. ft.
$335,000Active3 beds 3 baths2,306 sq. ft.1635 Horse Pen Swamp Road, Washington, NC 27889
MLS# 100552201Listed by: UNITED COUNTRY RESPESS REAL ESTATE $268,000Active3 beds 2 baths1,468 sq. ft.
$268,000Active3 beds 2 baths1,468 sq. ft.129 Abbey Lane, Washington, NC 27889
MLS# 100552099Listed by: BERKSHIRE HATHAWAY HOMESERVICES PRIME PROPERTIES $325,000Active3 beds 2 baths1,391 sq. ft.
$325,000Active3 beds 2 baths1,391 sq. ft.4724 Virginia Dare Drive, Washington, NC 27889
MLS# 100552038Listed by: CENTURY 21 THE REALTY GROUP $169,900Active2 beds 1 baths905 sq. ft.
$169,900Active2 beds 1 baths905 sq. ft.2040 W 5th Street, Washington, NC 27889
MLS# 100551585Listed by: RICH COMPANY-BATH BRANCH

