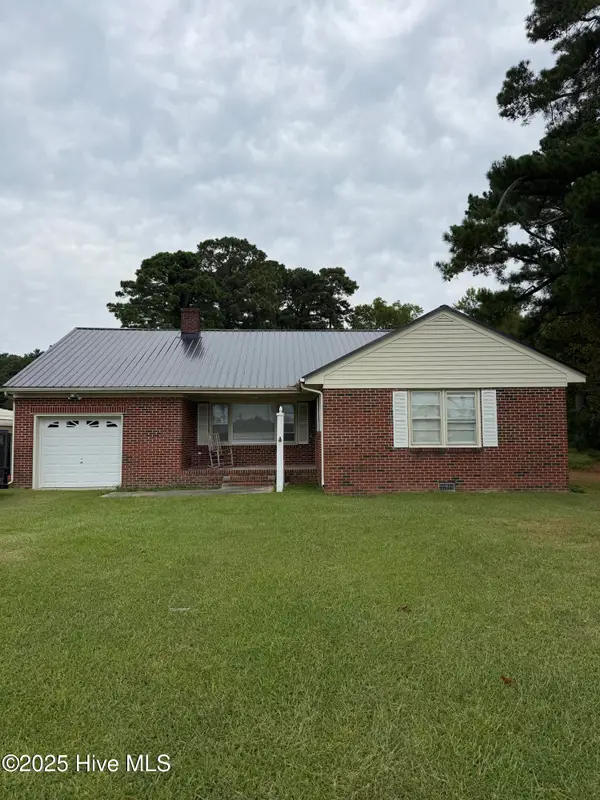123 Riverview Drive, Washington, NC 27889
Local realty services provided by:Better Homes and Gardens Real Estate Lifestyle Property Partners
123 Riverview Drive,Washington, NC 27889
$1,190,000
- 4 Beds
- 4 Baths
- 5,516 sq. ft.
- Single family
- Active
Listed by:alexis davis
Office:coldwell banker sea coast advantage - washington
MLS#:100471544
Source:NC_CCAR
Price summary
- Price:$1,190,000
- Price per sq. ft.:$215.74
About this home
One-of-a-kind custom waterfront home in Beaufort County's excellent marina community, Pamlico Plantation. Beautifully-landscaped grounds lead to double staircases opening onto the front porch w/ grand double entry doors featuring leaded glass inlays. Inside you'll find a central staircase in the two-story foyer, soaring cathedral ceilings, numerous skylights, custom light & fan fixtures, gleaming hardwood floors & the great room featuring a wall of windows overlooking the Pamlico River, & an impressive stone-hearth fireplace giving rustic mountain-lodge vibes. Many updates & upgrades include an elevator serving all floors, pub-style bar. Numerous porches & decks provide opportunities for outdoor entertaining. Spacious main-level primary suite w/ fireplace & private balcony, huge step-in shower & jetted tub, plus additional main-floor bedroom suite. Upper level offers two additional suites, each w/ private balcony & full bath, & one w/ a full kitchen! Bonuses include central vac, in-ground saltwater pool, wired storage shed & enormous 2000+ sq ft three-bay under-house garage large enough to accommodate a workbench, all your vehicles & water toys, & even an RV or boat, leaving room to spare for plenty of storage. To top it off, the property INCLUDES your own assigned boat slip! No city taxes, high & dry with low assumable flood insurance, in award-winning Bath school district. Friendly and welcoming Pamlico Plantation offers amenities including marina, clubhouse, community pool, tennis and pickleball, RV and boat storage lot, walking trails, and many neighborhood clubs and activities for your favorite pastime. Don't miss this stunning property, minutes by car or boat to Washington's downtown Historic Harbor District bustling with restaurants, microbreweries, boutiques and galleries, and just 60 minutes from Carolina's Crystal Coast & Barrier Islands. Come see for yourself all that eastern North Carolina's River lifestyle has to offer!
Contact an agent
Home facts
- Year built:2010
- Listing ID #:100471544
- Added:346 day(s) ago
- Updated:September 29, 2025 at 10:54 AM
Rooms and interior
- Bedrooms:4
- Total bathrooms:4
- Full bathrooms:4
- Living area:5,516 sq. ft.
Heating and cooling
- Cooling:Central Air, Zoned
- Heating:Gas Pack, Heat Pump, Heating, Propane
Structure and exterior
- Roof:Composition
- Year built:2010
- Building area:5,516 sq. ft.
- Lot area:0.61 Acres
Schools
- High school:Northside High School
- Middle school:Bath Elementary
- Elementary school:Bath Elementary
Utilities
- Water:Municipal Water Available, Well
Finances and disclosures
- Price:$1,190,000
- Price per sq. ft.:$215.74
- Tax amount:$7,511 (2024)
New listings near 123 Riverview Drive
- New
 $350,000Active3 beds 2 baths1,553 sq. ft.
$350,000Active3 beds 2 baths1,553 sq. ft.2747 Terrapin Track Road, Washington, NC 27889
MLS# 100533070Listed by: EXP REALTY - New
 $14,000Active0.23 Acres
$14,000Active0.23 Acres0 Vermont Avenue, Washington, NC 27889
MLS# 100532797Listed by: UNITED REAL ESTATE COASTAL RIVERS - New
 $32,900Active0.5 Acres
$32,900Active0.5 AcresLot 11 Wood Duck Road, Washington, NC 27889
MLS# 100532739Listed by: COLDWELL BANKER SEA COAST ADVANTAGE - WASHINGTON - New
 $284,900Active3 beds 2 baths1,200 sq. ft.
$284,900Active3 beds 2 baths1,200 sq. ft.233 Loggerhead Court, Washington, NC 27889
MLS# 4305345Listed by: THE LAKE NORMAN HOME PLACE - New
 $269,900Active3 beds 2 baths1,669 sq. ft.
$269,900Active3 beds 2 baths1,669 sq. ft.303 Pine Lane, Washington, NC 27889
MLS# 100532595Listed by: EXP REALTY - New
 $85,000Active77.66 Acres
$85,000Active77.66 Acres0 Sr 1403, Washington, NC 27889
MLS# 100532103Listed by: THE RICH COMPANY - New
 $99,000Active0.9 Acres
$99,000Active0.9 Acres7 & 8 River Road, Washington, NC 27889
MLS# 100532033Listed by: THE RICH COMPANY - New
 $315,000Active3 beds 2 baths1,980 sq. ft.
$315,000Active3 beds 2 baths1,980 sq. ft.1055 Horse Pen Swamp Road, Washington, NC 27889
MLS# 100531973Listed by: COLDWELL BANKER SEA COAST ADVANTAGE - WASHINGTON  $314,800Active3 beds 2 baths1,394 sq. ft.
$314,800Active3 beds 2 baths1,394 sq. ft.743 W 2nd Street, Washington, NC 27889
MLS# 100530908Listed by: CHESSON REAL ESTATE GROUP $219,000Active3 beds 2 baths1,388 sq. ft.
$219,000Active3 beds 2 baths1,388 sq. ft.2020 John Small Avenue, Washington, NC 27889
MLS# 100530744Listed by: TRENT RIVER REALTY
