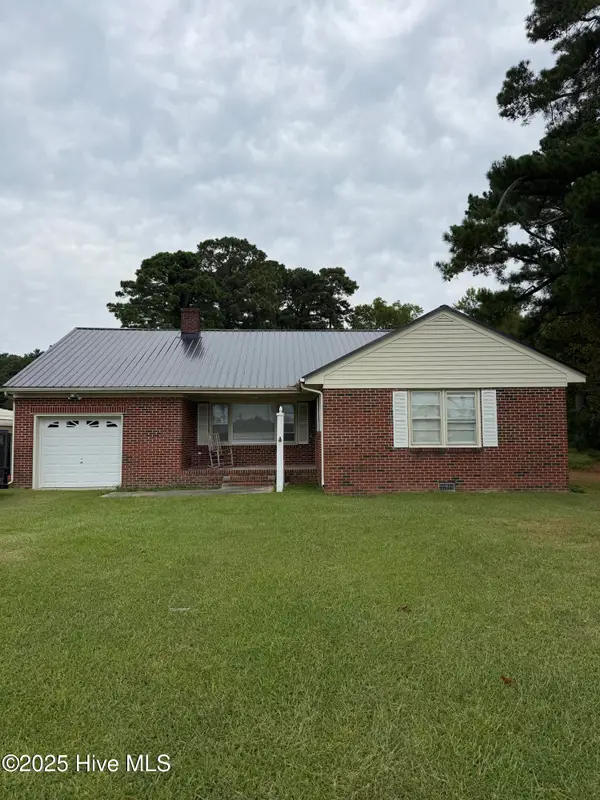131 Castle Court, Washington, NC 27889
Local realty services provided by:Better Homes and Gardens Real Estate Elliott Coastal Living
131 Castle Court,Washington, NC 27889
$496,000
- 4 Beds
- 4 Baths
- 3,256 sq. ft.
- Single family
- Pending
Listed by:melissa kramer
Office:keller williams inner banks
MLS#:100524607
Source:NC_CCAR
Price summary
- Price:$496,000
- Price per sq. ft.:$152.33
About this home
Come home to true Southern living in this gracious, upgraded family home with space for everyone! This two-story beauty features charming covered porches on both levels—front and back—plus floor-to-ceiling transom windows that fill the home with natural light. High-end details abound, including hardwood floors, plantation shutters, coffered ceilings in the dining and family rooms, crown molding, and chair rail.
The chef's kitchen boasts custom cabinetry, a built-in wine rack, gas range with hood, granite countertops, and an open-concept layout perfect for gathering. The huge primary suite offers a private balcony overlooking the backyard, a spacious walk-in closet, and a luxurious en-suite bath. Three additional bedrooms plus a versatile bonus/flex space over the garage provide room for family, guests, or a media/game room. With 3.5 baths, mornings are drama-free!
Recent upgrades include refinished hardwood floors, a redone deck, fresh interior paint, and a whole-house generator (2018, natural gas). The garage is wired with multiple 220 outlets—ideal for a workshop. Washer, dryer, and TV convey.
Set on a cul-de-sac in desirable Tree Shade, you'll enjoy peace, privacy, and all city services—just minutes from Washington's Harbor District and an easy drive to Greenville or Bath. Ample parking with an oversized driveway for a boat, extra cars, or a game of basketball. This is the Southern dream—schedule your showing today!
Contact an agent
Home facts
- Year built:2006
- Listing ID #:100524607
- Added:47 day(s) ago
- Updated:September 29, 2025 at 07:46 AM
Rooms and interior
- Bedrooms:4
- Total bathrooms:4
- Full bathrooms:3
- Half bathrooms:1
- Living area:3,256 sq. ft.
Heating and cooling
- Cooling:Central Air, Zoned
- Heating:Electric, Heat Pump, Heating, Natural Gas, Zoned
Structure and exterior
- Roof:Architectural Shingle
- Year built:2006
- Building area:3,256 sq. ft.
- Lot area:0.65 Acres
Schools
- High school:Washington High School
- Middle school:P.S. Jones Middle School
- Elementary school:Eastern Elementary School
Utilities
- Water:Water Connected
- Sewer:Sewer Connected
Finances and disclosures
- Price:$496,000
- Price per sq. ft.:$152.33
- Tax amount:$4,613 (2025)
New listings near 131 Castle Court
- New
 $350,000Active3 beds 2 baths1,553 sq. ft.
$350,000Active3 beds 2 baths1,553 sq. ft.2747 Terrapin Track Road, Washington, NC 27889
MLS# 100533070Listed by: EXP REALTY - New
 $14,000Active0.23 Acres
$14,000Active0.23 Acres0 Vermont Avenue, Washington, NC 27889
MLS# 100532797Listed by: UNITED REAL ESTATE COASTAL RIVERS - New
 $32,900Active0.5 Acres
$32,900Active0.5 AcresLot 11 Wood Duck Road, Washington, NC 27889
MLS# 100532739Listed by: COLDWELL BANKER SEA COAST ADVANTAGE - WASHINGTON - New
 $284,900Active3 beds 2 baths1,200 sq. ft.
$284,900Active3 beds 2 baths1,200 sq. ft.233 Loggerhead Court, Washington, NC 27889
MLS# 4305345Listed by: THE LAKE NORMAN HOME PLACE - New
 $269,900Active3 beds 2 baths1,669 sq. ft.
$269,900Active3 beds 2 baths1,669 sq. ft.303 Pine Lane, Washington, NC 27889
MLS# 100532595Listed by: EXP REALTY - New
 $85,000Active77.66 Acres
$85,000Active77.66 Acres0 Sr 1403, Washington, NC 27889
MLS# 100532103Listed by: THE RICH COMPANY - New
 $99,000Active0.9 Acres
$99,000Active0.9 Acres7 & 8 River Road, Washington, NC 27889
MLS# 100532033Listed by: THE RICH COMPANY - New
 $315,000Active3 beds 2 baths1,980 sq. ft.
$315,000Active3 beds 2 baths1,980 sq. ft.1055 Horse Pen Swamp Road, Washington, NC 27889
MLS# 100531973Listed by: COLDWELL BANKER SEA COAST ADVANTAGE - WASHINGTON  $314,800Active3 beds 2 baths1,394 sq. ft.
$314,800Active3 beds 2 baths1,394 sq. ft.743 W 2nd Street, Washington, NC 27889
MLS# 100530908Listed by: CHESSON REAL ESTATE GROUP $219,000Active3 beds 2 baths1,388 sq. ft.
$219,000Active3 beds 2 baths1,388 sq. ft.2020 John Small Avenue, Washington, NC 27889
MLS# 100530744Listed by: TRENT RIVER REALTY
