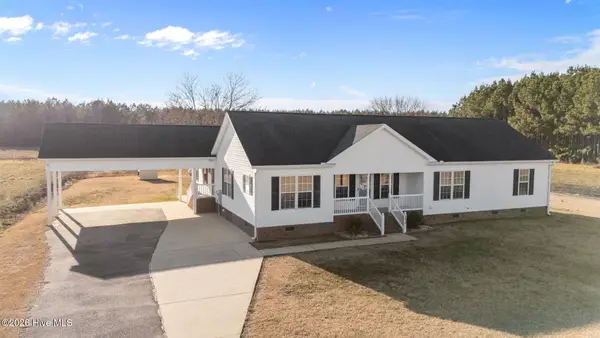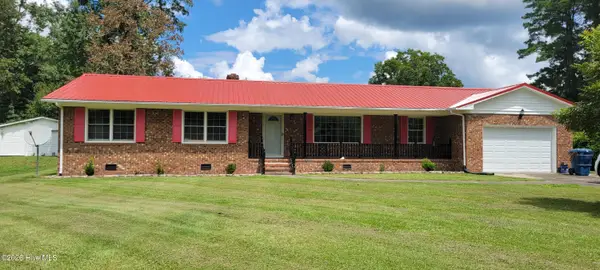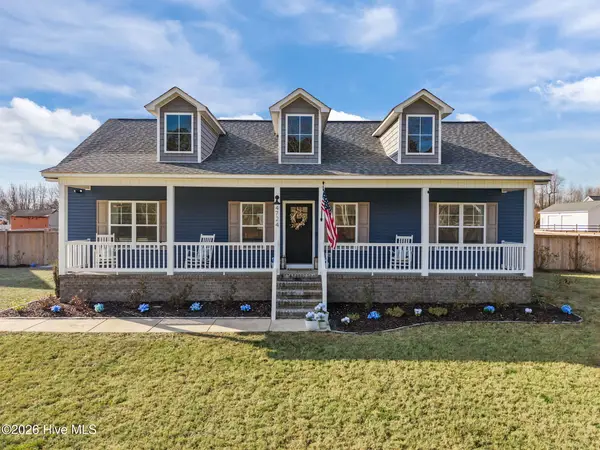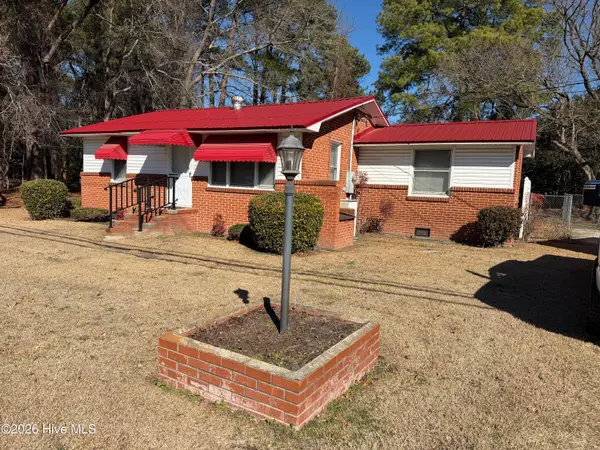200 S Academy Street, Washington, NC 27889
Local realty services provided by:Better Homes and Gardens Real Estate Elliott Coastal Living
200 S Academy Street,Washington, NC 27889
$795,000
- 3 Beds
- 3 Baths
- 2,188 sq. ft.
- Single family
- Active
Listed by: scott campbell, alexis davis
Office: coldwell banker sea coast advantage - washington
MLS#:100507829
Source:NC_CCAR
Price summary
- Price:$795,000
- Price per sq. ft.:$363.35
About this home
Welcome to the 'Azalea', a custom Beacon Street plan designed exclusively for Moss Landing by architect Phil Clarke of Charleston, SC. On a large corner lot amid Washington's premier downtown waterfront community, this airy, open three-bedroom charmer features a side front door entrance from the beautiful wrap around porch, opening into a bright foyer leading to the dedicated study. The spacious kitchen flows easily to the living room and the large covered back porch overlooking the neighborhood park and Pamlico River. Combining the character, scale and architectural details of a traditional historic home with contemporary features and conveniences, the Azalea offers high ceilings, light-filled open spaces, ample storage, upgraded fixtures and a sleek, minimalist design. Convenient main-floor laundry & powder rooms, and an all floors elevator shaft in place. The upper level offers a roomy primary suite with large closet and gorgeous bath, plus two guest bedrooms and Jack-and-Jill full bath. The immaculate ground-level garage offers additional conditioned square footage for your hobbies, art studio or workout space. With its prime location in the heart of Washington's thriving Historic Harbor District, this better-than-new gem will be your ideal primary home or vacation retreat just steps from shops, dining & galleries and all that the Moss Landing lifestyle offers. Boat Slip available for purchase at the new Moss Landing Marina, just one block away. Seller will pay one year's HOA dues for the buyer.
Contact an agent
Home facts
- Year built:2019
- Listing ID #:100507829
- Added:267 day(s) ago
- Updated:February 11, 2026 at 11:22 AM
Rooms and interior
- Bedrooms:3
- Total bathrooms:3
- Full bathrooms:2
- Half bathrooms:1
- Living area:2,188 sq. ft.
Heating and cooling
- Cooling:Central Air, Heat Pump, Whole House Fan, Zoned
- Heating:Fireplace(s), Forced Air, Heat Pump, Heating, Natural Gas, Zoned
Structure and exterior
- Roof:Architectural Shingle, Metal
- Year built:2019
- Building area:2,188 sq. ft.
- Lot area:0.1 Acres
Schools
- High school:Washington High School
- Middle school:P.S. Jones Middle School
- Elementary school:Eastern Elementary School
Utilities
- Water:Water Connected
Finances and disclosures
- Price:$795,000
- Price per sq. ft.:$363.35
New listings near 200 S Academy Street
- New
 $355,000Active2 beds 2 baths1,143 sq. ft.
$355,000Active2 beds 2 baths1,143 sq. ft.122 Forecastle Court, Washington, NC 27889
MLS# 100553778Listed by: COLDWELL BANKER SEA COAST ADVANTAGE - WASHINGTON - New
 $695,000Active3 beds 2 baths2,001 sq. ft.
$695,000Active3 beds 2 baths2,001 sq. ft.108 Arbor Drive, Washington, NC 27889
MLS# 100553370Listed by: CENTURY 21 CHAMPION REAL ESTATE - New
 $170,000Active3 beds 2 baths1,327 sq. ft.
$170,000Active3 beds 2 baths1,327 sq. ft.612 Van Norden Street, Washington, NC 27889
MLS# 100553300Listed by: UNITED REAL ESTATE EAST CAROLINA - New
 $250,000Active0.07 Acres
$250,000Active0.07 Acres700 Front Street, Washington, NC 27889
MLS# 100553261Listed by: BEACON STREET REALTY LLC - New
 $799,000Active4 beds 3 baths3,599 sq. ft.
$799,000Active4 beds 3 baths3,599 sq. ft.626 W Main Street, Washington, NC 27889
MLS# 100553222Listed by: THE RICH COMPANY - New
 $239,994Active4 beds 3 baths1,508 sq. ft.
$239,994Active4 beds 3 baths1,508 sq. ft.100 Oneal Drive, Washington, NC 27889
MLS# 100552562Listed by: OSBORNE REAL ESTATE SOLUTIONS, LLC  $335,000Active3 beds 3 baths2,306 sq. ft.
$335,000Active3 beds 3 baths2,306 sq. ft.1635 Horse Pen Swamp Road, Washington, NC 27889
MLS# 100552201Listed by: UNITED COUNTRY RESPESS REAL ESTATE $268,000Active3 beds 2 baths1,468 sq. ft.
$268,000Active3 beds 2 baths1,468 sq. ft.129 Abbey Lane, Washington, NC 27889
MLS# 100552099Listed by: BERKSHIRE HATHAWAY HOMESERVICES PRIME PROPERTIES $325,000Active3 beds 2 baths1,391 sq. ft.
$325,000Active3 beds 2 baths1,391 sq. ft.4724 Virginia Dare Drive, Washington, NC 27889
MLS# 100552038Listed by: CENTURY 21 THE REALTY GROUP $169,900Active2 beds 1 baths905 sq. ft.
$169,900Active2 beds 1 baths905 sq. ft.2040 W 5th Street, Washington, NC 27889
MLS# 100551585Listed by: RICH COMPANY-BATH BRANCH

