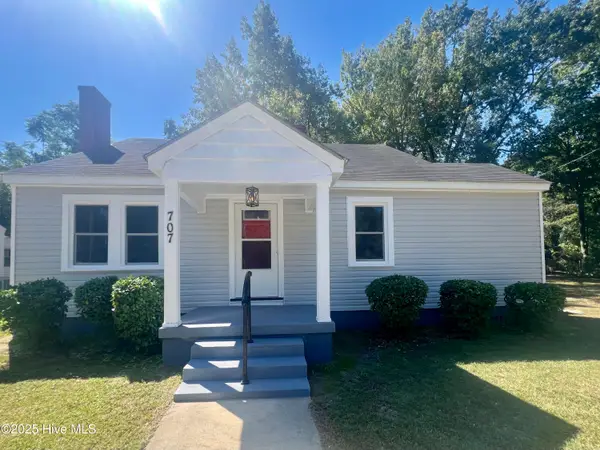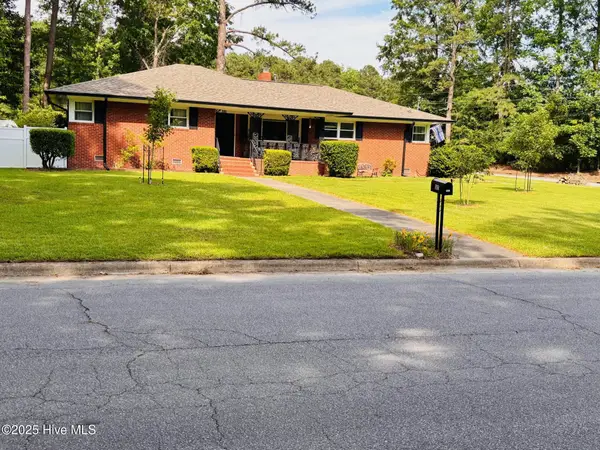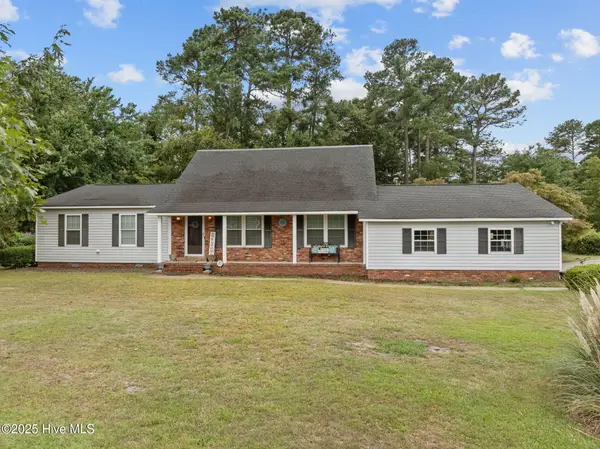306 Crown Drive, Washington, NC 27889
Local realty services provided by:Better Homes and Gardens Real Estate Lifestyle Property Partners
Listed by:jordan shackelford
Office:lee and harrell real estate professionals
MLS#:100511267
Source:NC_CCAR
Price summary
- Price:$433,900
- Price per sq. ft.:$201.25
About this home
This one-story luxury custom home combines timeless craftsmanship with modern convenience sitting on just under half an acre. Designed with attention to every detail, the home features 10-foot ceilings throughout, creating an open and airy atmosphere ideal for both everyday living and entertaining.
The gourmet kitchen is a chef's dream, complete with premium KitchenAid appliances, a statement custom vent hood, sleek quartz countertops, ample cabinetry, and a spacious walk-in pantry for added storage and convenience. It flows seamlessly into generous living and dining areas, perfect for hosting. A separate laundry room adds function without sacrificing style.
Both full bathrooms are thoughtfully appointed with double vanities and designer finishes, while custom closet built-ins throughout the home provide elegant storage solutions. Outside, enjoy the outdoors year-round on two covered porches with wood ceilings and ceiling fans, offering comfort and charm.
An attached two-car garage adds everyday practicality, all within a peaceful, private setting—just five minutes from the vibrant Washington waterfront.
Contact an agent
Home facts
- Year built:2025
- Listing ID #:100511267
- Added:126 day(s) ago
- Updated:October 07, 2025 at 09:56 PM
Rooms and interior
- Bedrooms:3
- Total bathrooms:3
- Full bathrooms:2
- Half bathrooms:1
- Living area:2,156 sq. ft.
Heating and cooling
- Cooling:Central Air
- Heating:Electric, Heat Pump, Heating
Structure and exterior
- Roof:Shingle
- Year built:2025
- Building area:2,156 sq. ft.
- Lot area:0.47 Acres
Schools
- High school:Washington High School
- Middle school:P.S. Jones Middle School
- Elementary school:Eastern Elementary School
Utilities
- Water:Municipal Water Available
Finances and disclosures
- Price:$433,900
- Price per sq. ft.:$201.25
New listings near 306 Crown Drive
- New
 $58,900Active2 beds 1 baths677 sq. ft.
$58,900Active2 beds 1 baths677 sq. ft.606 W 9th Street, Washington, NC 27889
MLS# 100534871Listed by: EXP REALTY LLC - C - New
 $235,000Active3 beds 2 baths1,628 sq. ft.
$235,000Active3 beds 2 baths1,628 sq. ft.1220 Pamlico Street, Washington, NC 27889
MLS# 100534628Listed by: COLDWELL BANKER SEA COAST ADVANTAGE - WASHINGTON - New
 $179,000Active3 beds 1 baths1,293 sq. ft.
$179,000Active3 beds 1 baths1,293 sq. ft.707 E 5th Street, Washington, NC 27889
MLS# 100534099Listed by: THE RICH COMPANY - New
 $375,000Active3 beds 3 baths2,400 sq. ft.
$375,000Active3 beds 3 baths2,400 sq. ft.302 Oak Drive, Washington, NC 27889
MLS# 100533508Listed by: CHOSEN REALTY OF NC - New
 $279,000Active1 beds 2 baths614 sq. ft.
$279,000Active1 beds 2 baths614 sq. ft.183 W Main Street #203, Washington, NC 27889
MLS# 100533292Listed by: THE RICH COMPANY - New
 $599,000Active5 beds 5 baths3,647 sq. ft.
$599,000Active5 beds 5 baths3,647 sq. ft.101 Lee Place, Washington, NC 27889
MLS# 100533158Listed by: EXP REALTY - New
 $350,000Active3 beds 2 baths1,553 sq. ft.
$350,000Active3 beds 2 baths1,553 sq. ft.2747 Terrapin Track Road, Washington, NC 27889
MLS# 100533070Listed by: EXP REALTY  $14,000Active0.23 Acres
$14,000Active0.23 Acres0 Vermont Avenue, Washington, NC 27889
MLS# 100532797Listed by: UNITED REAL ESTATE COASTAL RIVERS $459,900Active4 beds 4 baths2,555 sq. ft.
$459,900Active4 beds 4 baths2,555 sq. ft.101 E Fairway Drive, Washington, NC 27889
MLS# 100532745Listed by: UNITED COUNTRY RESPESS REAL ESTATE $32,900Active0.5 Acres
$32,900Active0.5 AcresLot 11 Wood Duck Road, Washington, NC 27889
MLS# 100532739Listed by: COLDWELL BANKER SEA COAST ADVANTAGE - WASHINGTON
