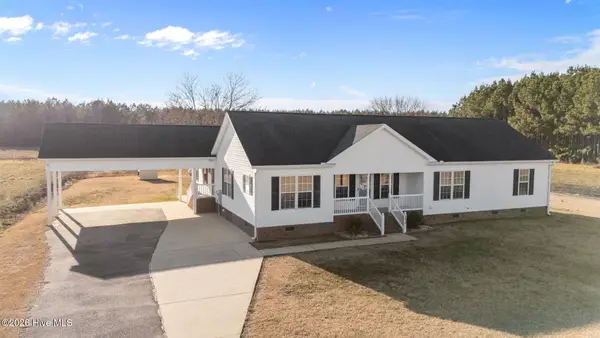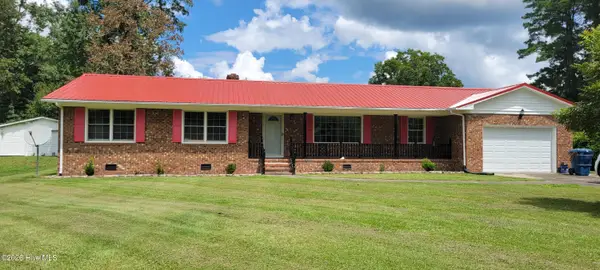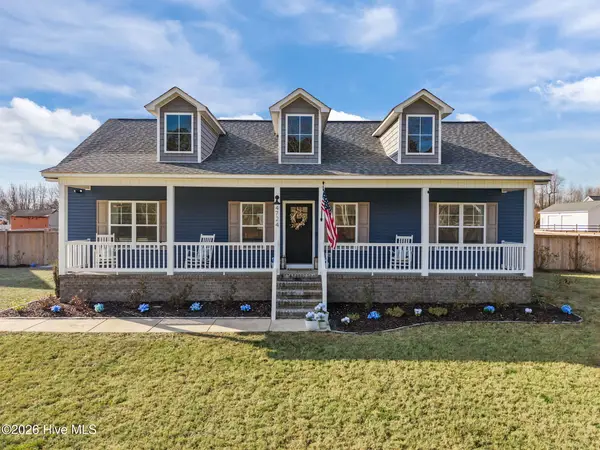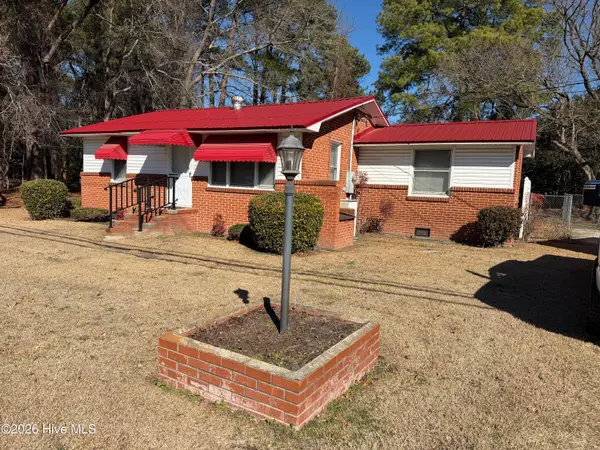349 Barwick Drive, Washington, NC 27889
Local realty services provided by:Better Homes and Gardens Real Estate Elliott Coastal Living
349 Barwick Drive,Washington, NC 27889
$547,500
- 3 Beds
- 3 Baths
- 2,593 sq. ft.
- Single family
- Active
Listed by: jason miller adams, bobbie jo ricks
Office: ricks realty group & consulting, llc.
MLS#:100540460
Source:NC_CCAR
Price summary
- Price:$547,500
- Price per sq. ft.:$211.15
About this home
Now available is this stately brick home located in the desirable Slatestone Trails with over 2.5 acres in Washington, NC. This impressive property features three bedrooms, three full bathrooms, and a spacious floor plan with cathedral and tray ceilings throughout.
Key features of this home include:
* A spacious main-level primary suite with a soaking tub, a walk-in shower, and a vaulted ceiling.
* Vaulted and tray ceilings design throughout the home.
* A well-appointed kitchen with solid surface countertops, a walk-in pantry, and a spacious laundry room conveniently located off the garage entry.
* A finished room over the 2-car garage, offering flexible space. Currently used as Mother-In-Law suite
*A back porch, patio area and an expansive, nearly three-acre yard
This home is situated in a welcoming neighborhood that offers the perfect balance of being close to town's best amenities while still providing a sense of privacy and tranquility. Call to schedule your private viewing today.
Contact an agent
Home facts
- Year built:2007
- Listing ID #:100540460
- Added:94 day(s) ago
- Updated:February 11, 2026 at 11:22 AM
Rooms and interior
- Bedrooms:3
- Total bathrooms:3
- Full bathrooms:3
- Living area:2,593 sq. ft.
Heating and cooling
- Cooling:Central Air
- Heating:Gas Pack, Heating, Propane
Structure and exterior
- Roof:Architectural Shingle
- Year built:2007
- Building area:2,593 sq. ft.
- Lot area:2.59 Acres
Schools
- High school:Washington High School
- Middle school:P.S. Jones Middle School
- Elementary school:Eastern Elementary School
Utilities
- Water:County Water, Water Connected
Finances and disclosures
- Price:$547,500
- Price per sq. ft.:$211.15
New listings near 349 Barwick Drive
- New
 $355,000Active2 beds 2 baths1,143 sq. ft.
$355,000Active2 beds 2 baths1,143 sq. ft.122 Forecastle Court, Washington, NC 27889
MLS# 100553778Listed by: COLDWELL BANKER SEA COAST ADVANTAGE - WASHINGTON - New
 $695,000Active3 beds 2 baths2,001 sq. ft.
$695,000Active3 beds 2 baths2,001 sq. ft.108 Arbor Drive, Washington, NC 27889
MLS# 100553370Listed by: CENTURY 21 CHAMPION REAL ESTATE - New
 $170,000Active3 beds 2 baths1,327 sq. ft.
$170,000Active3 beds 2 baths1,327 sq. ft.612 Van Norden Street, Washington, NC 27889
MLS# 100553300Listed by: UNITED REAL ESTATE EAST CAROLINA - New
 $250,000Active0.07 Acres
$250,000Active0.07 Acres700 Front Street, Washington, NC 27889
MLS# 100553261Listed by: BEACON STREET REALTY LLC - New
 $799,000Active4 beds 3 baths3,599 sq. ft.
$799,000Active4 beds 3 baths3,599 sq. ft.626 W Main Street, Washington, NC 27889
MLS# 100553222Listed by: THE RICH COMPANY - New
 $239,994Active4 beds 3 baths1,508 sq. ft.
$239,994Active4 beds 3 baths1,508 sq. ft.100 Oneal Drive, Washington, NC 27889
MLS# 100552562Listed by: OSBORNE REAL ESTATE SOLUTIONS, LLC  $335,000Active3 beds 3 baths2,306 sq. ft.
$335,000Active3 beds 3 baths2,306 sq. ft.1635 Horse Pen Swamp Road, Washington, NC 27889
MLS# 100552201Listed by: UNITED COUNTRY RESPESS REAL ESTATE $268,000Active3 beds 2 baths1,468 sq. ft.
$268,000Active3 beds 2 baths1,468 sq. ft.129 Abbey Lane, Washington, NC 27889
MLS# 100552099Listed by: BERKSHIRE HATHAWAY HOMESERVICES PRIME PROPERTIES $325,000Active3 beds 2 baths1,391 sq. ft.
$325,000Active3 beds 2 baths1,391 sq. ft.4724 Virginia Dare Drive, Washington, NC 27889
MLS# 100552038Listed by: CENTURY 21 THE REALTY GROUP $169,900Active2 beds 1 baths905 sq. ft.
$169,900Active2 beds 1 baths905 sq. ft.2040 W 5th Street, Washington, NC 27889
MLS# 100551585Listed by: RICH COMPANY-BATH BRANCH

