410 E 12th Street, Washington, NC 27889
Local realty services provided by:Better Homes and Gardens Real Estate Elliott Coastal Living
410 E 12th Street,Washington, NC 27889
$185,000
- 2 Beds
- 1 Baths
- - sq. ft.
- Single family
- Sold
Listed by: evie browning dixon
Office: the rich company
MLS#:100535155
Source:NC_CCAR
Sorry, we are unable to map this address
Price summary
- Price:$185,000
About this home
Step into this charming one-story 1940s bungalow, where life is simple, neat, and ready to be enjoyed. Make your way up the quintessential Southern front porch and through the front door into a bright and inviting open-concept living, dining, and kitchen area. Warm hardwood floors gleam underfoot, complemented by a natural wood shiplap ceiling that draws your eye toward the beautifully renovated kitchen. There, you'll find sealed wood countertops, a classic apron-front sink, and a timeless subway tile backsplash. Just off the kitchen, a convenient closet houses the laundry area. On the right side of the home, two cozy bedrooms share a thoughtfully updated bathroom that retains its vintage charm with original seafoam green 1940s tile. Out back, a manageable yard offers the perfect balance, enough space to garden or relax without requiring constant upkeep. A 2022 storage shed and added pavers provide functionality and ease. Recent upgrades include a new A/C unit (2020), gas furnace (2020), energy-efficient windows (2021), washer and dryer (2024), and a certified Fortified roof installed in 2024, which could translate into savings on your wind and hail insurance policy. Located just minutes from historic downtown Washington's restaurants, shops, and scenic waterfront, and within walking distance to the hospital, local bakery, coffee shop, and pharmacies, this home is ideally situated for convenience and comfort. The heavy lifting has already been done, just move in and enjoy life in this sunny, charming cottage!
Contact an agent
Home facts
- Year built:1942
- Listing ID #:100535155
- Added:47 day(s) ago
- Updated:November 26, 2025 at 03:49 AM
Rooms and interior
- Bedrooms:2
- Total bathrooms:1
- Full bathrooms:1
Heating and cooling
- Cooling:Central Air
- Heating:Heat Pump, Heating, Natural Gas
Structure and exterior
- Roof:Architectural Shingle
- Year built:1942
Schools
- High school:Washington High School
- Middle school:P.S. Jones Middle School
- Elementary school:Eastern Elementary School
Finances and disclosures
- Price:$185,000
New listings near 410 E 12th Street
- New
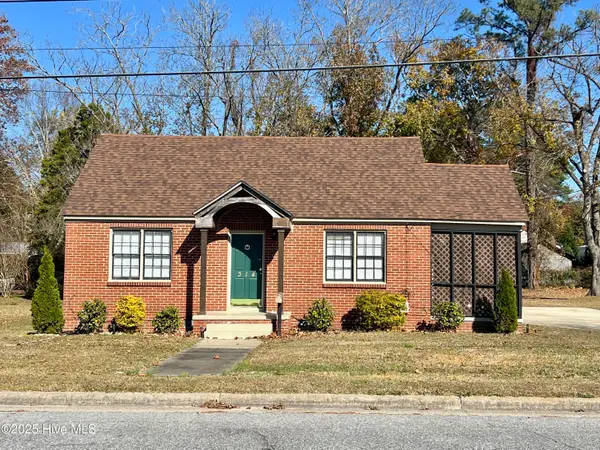 $189,000Active3 beds 2 baths1,232 sq. ft.
$189,000Active3 beds 2 baths1,232 sq. ft.314 E 9th Street, Washington, NC 27889
MLS# 100542967Listed by: THE RICH COMPANY - New
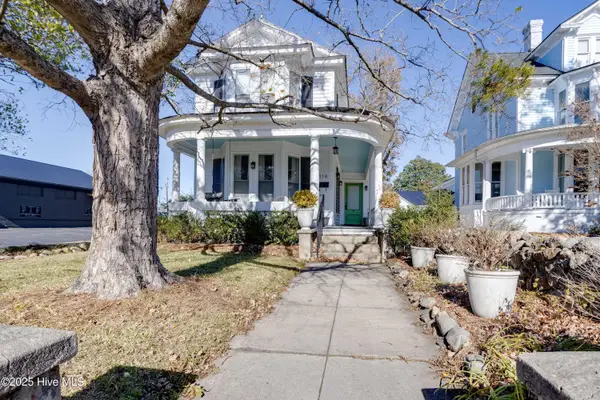 $649,000Active3 beds 2 baths2,494 sq. ft.
$649,000Active3 beds 2 baths2,494 sq. ft.414 W Main Street, Washington, NC 27889
MLS# 100542222Listed by: COLDWELL BANKER SEA COAST ADVANTAGE - WASHINGTON - New
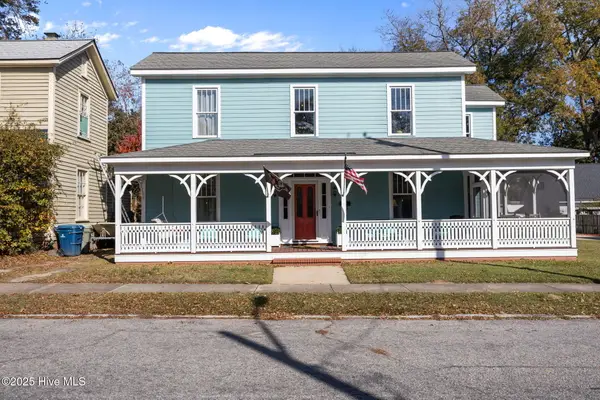 $949,900Active6 beds 5 baths5,337 sq. ft.
$949,900Active6 beds 5 baths5,337 sq. ft.612 E Main Street, Washington, NC 27889
MLS# 100542227Listed by: COLDWELL BANKER SEA COAST ADVANTAGE - WASHINGTON 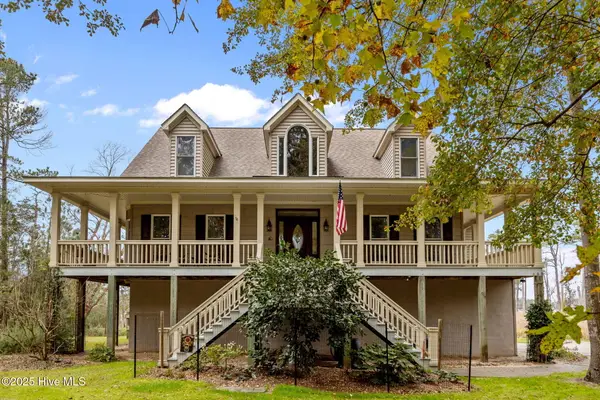 $725,000Pending3 beds 3 baths2,754 sq. ft.
$725,000Pending3 beds 3 baths2,754 sq. ft.204 Tupelo Lane, Washington, NC 27889
MLS# 100542198Listed by: THE RICH COMPANY- New
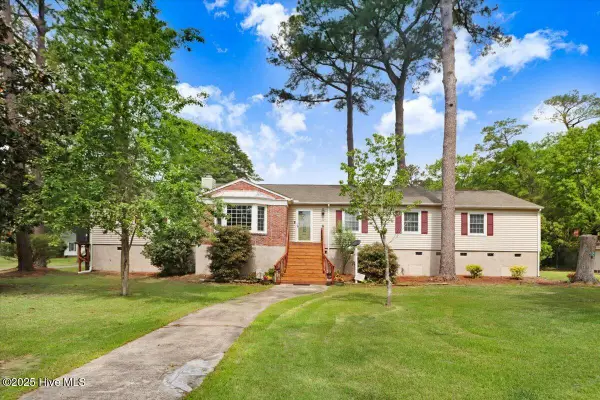 $345,000Active4 beds 3 baths2,475 sq. ft.
$345,000Active4 beds 3 baths2,475 sq. ft.105 Harbor Drive, Washington, NC 27889
MLS# 100541723Listed by: UNITED COUNTRY RESPESS REAL ESTATE - New
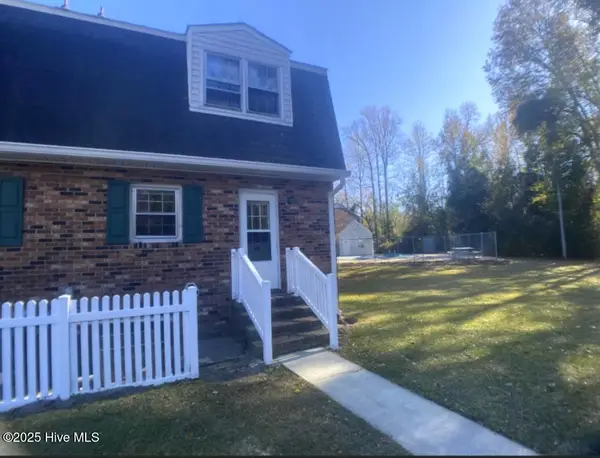 $139,000Active2 beds 2 baths1,054 sq. ft.
$139,000Active2 beds 2 baths1,054 sq. ft.6000 River Road #20, Washington, NC 27889
MLS# 100541712Listed by: COLDWELL BANKER SEA COAST ADVANTAGE - WASHINGTON - New
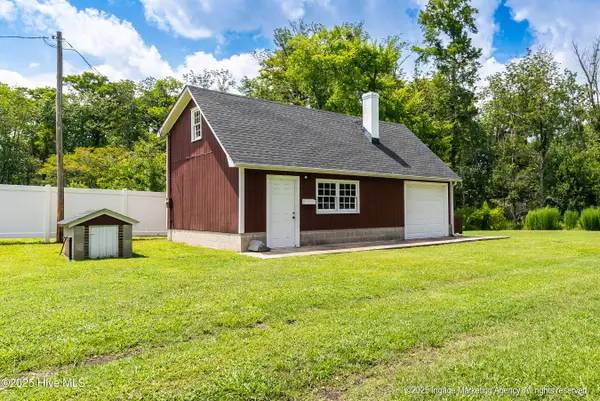 $80,000Active1 beds 1 baths987 sq. ft.
$80,000Active1 beds 1 baths987 sq. ft.0 River Off Road, Washington, NC 27889
MLS# 100541709Listed by: KELLER WILLIAMS REALTY POINTS EAST - New
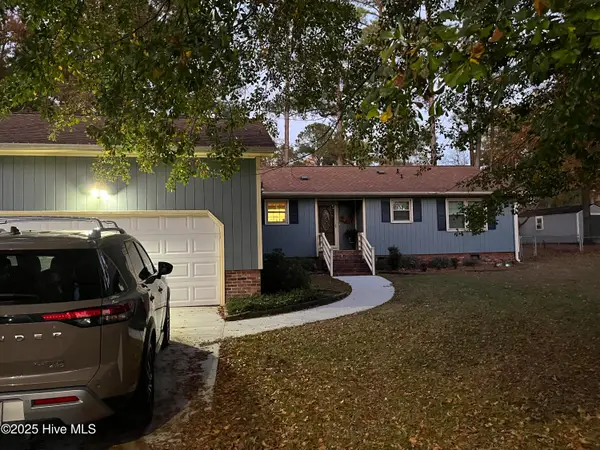 $279,000Active3 beds 2 baths1,690 sq. ft.
$279,000Active3 beds 2 baths1,690 sq. ft.107 Harbour Way, Washington, NC 27889
MLS# 100541597Listed by: ANDERSON & ANDERSON REALTY GROUP, LLC - New
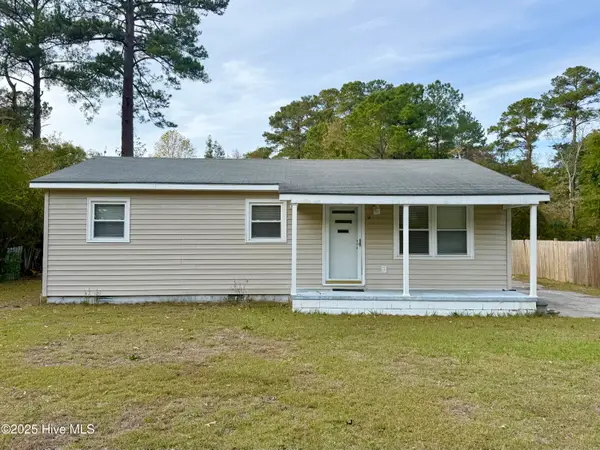 $100,000Active3 beds 1 baths939 sq. ft.
$100,000Active3 beds 1 baths939 sq. ft.91 Vermont Avenue, Washington, NC 27889
MLS# 100541489Listed by: KELLER WILLIAMS INNER BANKS 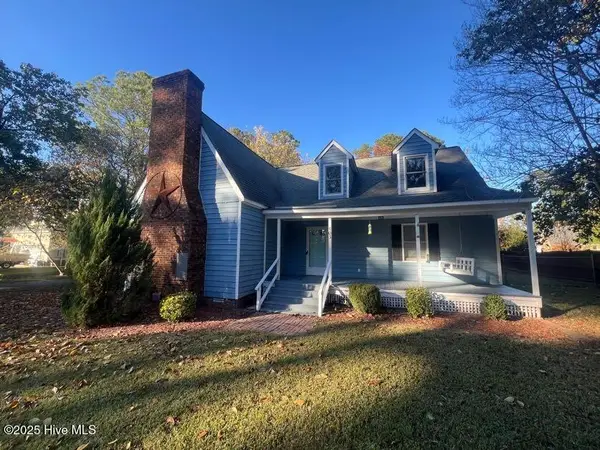 $299,900Active3 beds 3 baths2,347 sq. ft.
$299,900Active3 beds 3 baths2,347 sq. ft.503 Alderson Road, Washington, NC 27889
MLS# 100541028Listed by: RIVERSIDE REALTY GROUP, INC.
