414 Crown Drive, Washington, NC 27889
Local realty services provided by:Better Homes and Gardens Real Estate Lifestyle Property Partners
414 Crown Drive,Washington, NC 27889
$599,999
- 5 Beds
- 4 Baths
- 3,390 sq. ft.
- Single family
- Active
Listed by: kristie harrison
Office: kristie harrison homes, llc.
MLS#:100514662
Source:NC_CCAR
Price summary
- Price:$599,999
- Price per sq. ft.:$176.99
About this home
Welcome to 414 Crown Drive, a spacious custom-built home offering comfort, versatility, and exceptional outdoor living. Conveniently located just minutes from shopping, dining, and everyday amenities, this property presents a fantastic opportunity to add your personal updates and vision while building equity.
Step inside to a thoughtfully designed open layout featuring a main-level primary suite with a walk-in closet and French doors that lead to a beautifully landscaped, fully fenced backyard. The outdoor space is truly a private retreat, complete with an in-ground pool, screened porch, gazebo, koi pond, and a covered outdoor kitchen with built-in oven--ideal for entertaining or relaxing at home. A wired pool house/storage building adds additional flexibility and function.
The kitchen offers generous space and is ready for your personal touch, featuring a 6-burner gas range, double convection ovens, soft-close cabinetry, walk-in pantry, center island, and breakfast nook.
Perfect for multigenerational living or extended guests, the private in-law suite includes a separate living area, bedroom, full bath, and two private entrances.
Additional highlights include:
Circular driveway for easy access
Two-car garage
Wired pool house/storage building
Expansive outdoor entertaining areas
Flexible layout with multigenerational potential
This home offers incredible space, unique features, and endless potential for the buyer ready to bring their vision and a little TLC. Schedule your private showing today and explore the possibilities at 414 Crown Drive.
Contact an agent
Home facts
- Year built:2012
- Listing ID #:100514662
- Added:251 day(s) ago
- Updated:February 26, 2026 at 10:56 PM
Rooms and interior
- Bedrooms:5
- Total bathrooms:4
- Full bathrooms:3
- Half bathrooms:1
- Rooms Total:13
- Bathrooms Description:Walk-in Shower
- Kitchen Description:Kitchen Island, Pantry
- Bedroom Description:Master Downstairs, Walk-In Closet(s)
- Living area:3,390 sq. ft.
Heating and cooling
- Cooling:Central Air
- Heating:Fireplace(s), Gas Pack, Heating, Natural Gas
Structure and exterior
- Roof:Architectural Shingle
- Year built:2012
- Building area:3,390 sq. ft.
- Lot area:0.48 Acres
- Construction Materials:Brick Veneer
- Exterior Features:Covered, Open, Patio, Porch, Screened
- Foundation Description:Crawl Space
- Levels:2 Story
Schools
- High school:Washington High School
- Middle school:P.S. Jones Middle School
- Elementary school:Eastern Elementary School
Utilities
- Water:Water Connected
- Sewer:Sewer Connected
Finances and disclosures
- Price:$599,999
- Price per sq. ft.:$176.99
Features and amenities
- Amenities:Blinds/Shades, Ceiling Fan(s), Solid Surface, Vaulted Ceiling(s), Walk-In Closet(s)
New listings near 414 Crown Drive
- Open Sat, 10am to 12pmNew
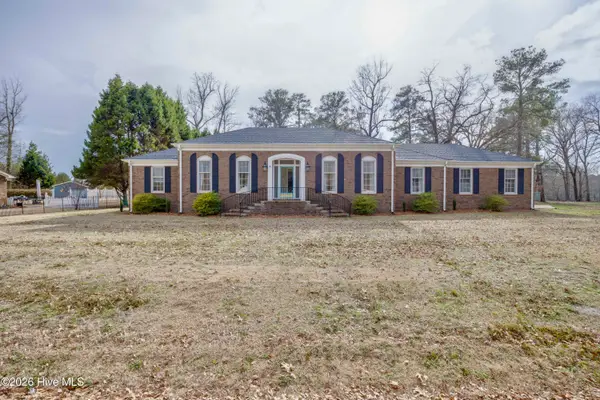 $300,000Active3 beds 2 baths1,876 sq. ft.
$300,000Active3 beds 2 baths1,876 sq. ft.201 Dogwood Drive, Washington, NC 27889
MLS# 100556877Listed by: EXP REALTY - New
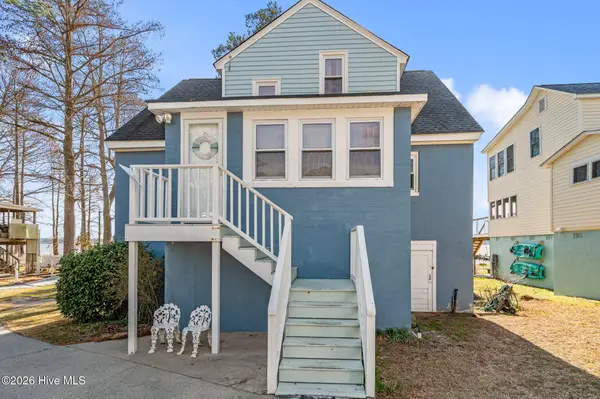 $549,000Active3 beds 2 baths1,819 sq. ft.
$549,000Active3 beds 2 baths1,819 sq. ft.226 Shady Banks Beach Road, Washington, NC 27889
MLS# 100556718Listed by: THE RICH COMPANY - New
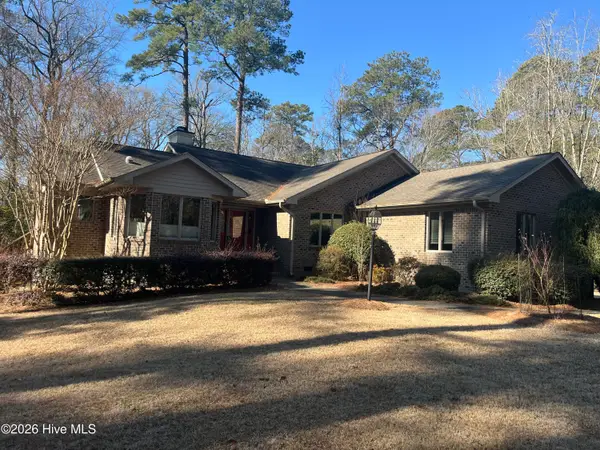 $405,000Active3 beds 2 baths1,970 sq. ft.
$405,000Active3 beds 2 baths1,970 sq. ft.506 Broad Creek Drive, Washington, NC 27889
MLS# 100556578Listed by: THE RICH COMPANY - New
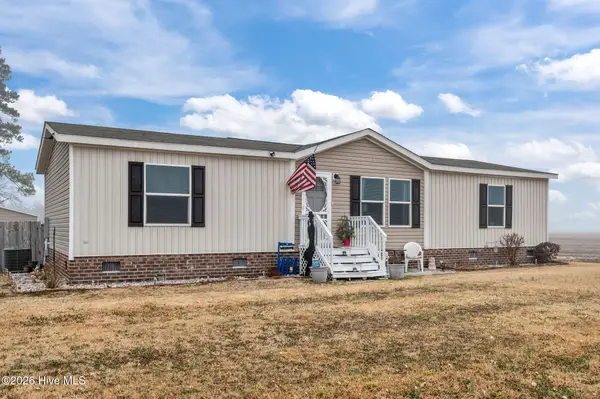 $239,900Active3 beds 2 baths1,435 sq. ft.
$239,900Active3 beds 2 baths1,435 sq. ft.1263 Nc 171 Highway, Washington, NC 27889
MLS# 100556580Listed by: WHITLEY REALTY TEAM LLC - New
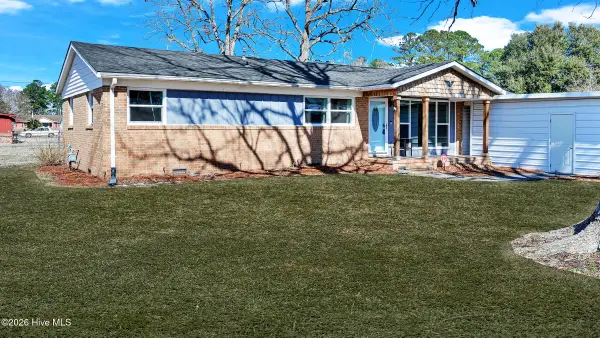 $240,000Active3 beds 2 baths1,740 sq. ft.
$240,000Active3 beds 2 baths1,740 sq. ft.304 Wharton Street, Washington, NC 27889
MLS# 100556392Listed by: LEGACY PREMIER REAL ESTATE, LLC - New
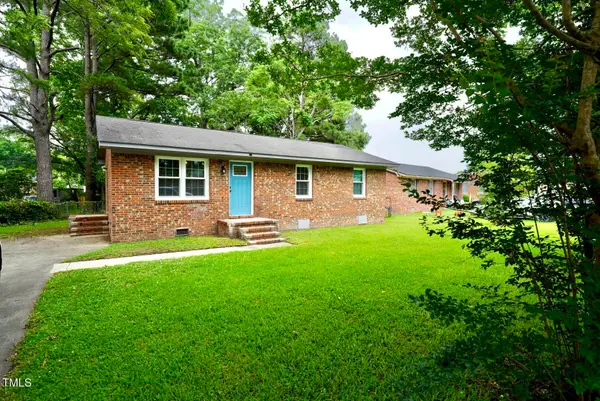 $179,000Active3 beds 1 baths1,000 sq. ft.
$179,000Active3 beds 1 baths1,000 sq. ft.712 Boston Avenue, Washington, NC 27889
MLS# 10148257Listed by: FATHOM REALTY NC, LLC - New
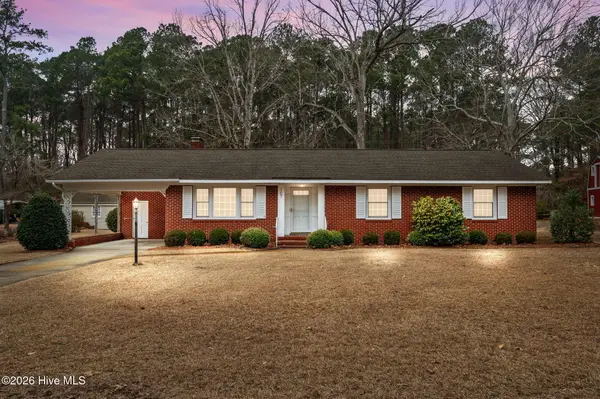 $239,000Active3 beds 2 baths1,808 sq. ft.
$239,000Active3 beds 2 baths1,808 sq. ft.107 Ridgewood Circle, Washington, NC 27889
MLS# 100556080Listed by: EXP REALTY - New
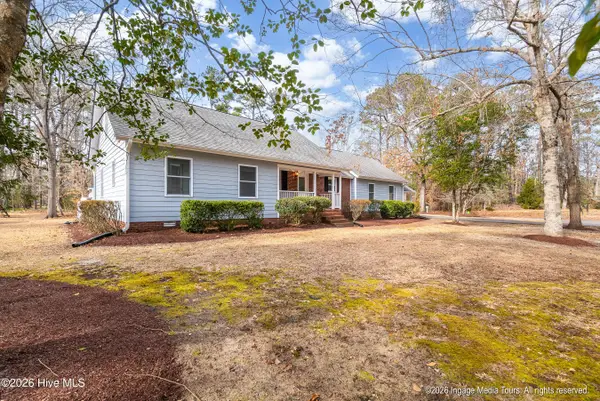 $450,000Active3 beds 4 baths2,334 sq. ft.
$450,000Active3 beds 4 baths2,334 sq. ft.114 Country Place, Washington, NC 27889
MLS# 100555782Listed by: KELLER WILLIAMS REALTY POINTS EAST - Open Sun, 1 to 3pmNew
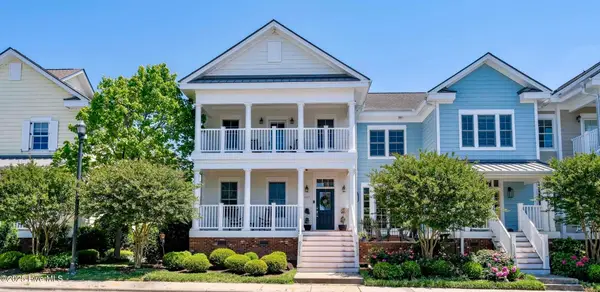 $600,000Active3 beds 3 baths2,257 sq. ft.
$600,000Active3 beds 3 baths2,257 sq. ft.207 S Academy Street, Washington, NC 27889
MLS# 100555656Listed by: EXP REALTY - New
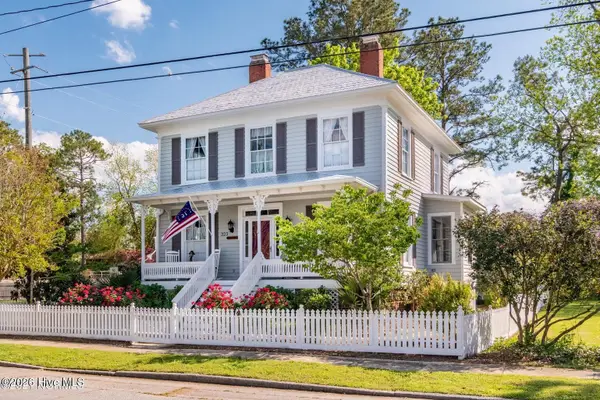 $645,000Active3 beds 3 baths2,542 sq. ft.
$645,000Active3 beds 3 baths2,542 sq. ft.323 E 2nd Street, Washington, NC 27889
MLS# 100555442Listed by: COLDWELL BANKER SEA COAST ADVANTAGE - WASHINGTON

