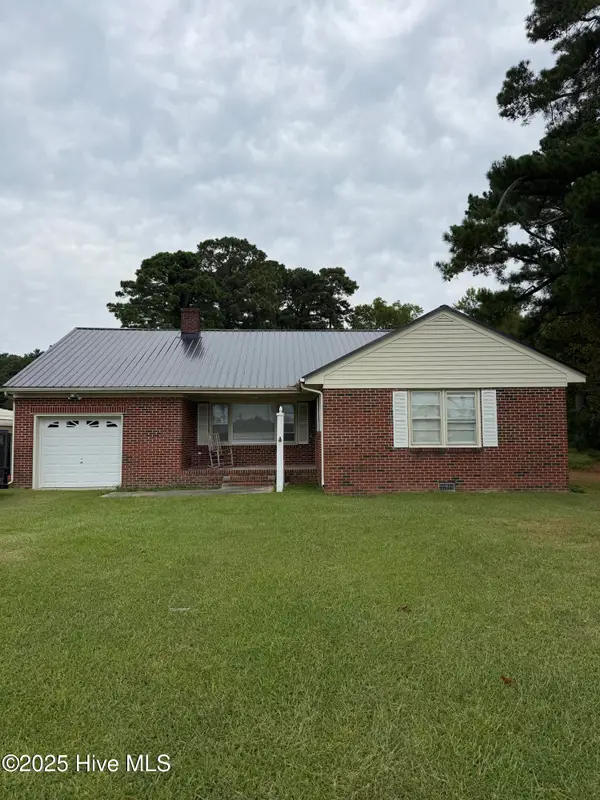42 Cypress Shore Drive, Washington, NC 27889
Local realty services provided by:Better Homes and Gardens Real Estate Elliott Coastal Living
42 Cypress Shore Drive,Washington, NC 27889
$998,000
- 4 Beds
- 5 Baths
- 4,200 sq. ft.
- Single family
- Pending
Listed by:rosie smith
Office:the rich company
MLS#:100529185
Source:NC_CCAR
Price summary
- Price:$998,000
- Price per sq. ft.:$237.62
About this home
Expansive 1.78 ac waterfront lot on the Pamlico River with over 200 ft on the rivershore, located between Washington and Washington Yacht and CC. Quality built home by premier Builder George A. Roberson. The beautifully designed brick home offer accents of bullnose brick. The oversized block foundation is filled with concrete and reinforced rebar. The home features 4200 of heated sq ft, with 4 bedrooms and 4 full bathrooms. The large formal living and dining area are complete with crown molding and wainscoting. Riverside is a charming den with wood pegged flooring , walnut panel walls with a full brick wall that houses a gas log fireplace.
The sunroom can be used as an office or flex space with tile floors and knotty pie walls. The home is elevated so underneath offer a large two car garage and a huge workshop/ mancave.
The homes has great bones and the quality of the construction is excellent A great family home with a large yard, and fantastic location on the river. .
Contact an agent
Home facts
- Year built:1977
- Listing ID #:100529185
- Added:23 day(s) ago
- Updated:September 29, 2025 at 07:46 AM
Rooms and interior
- Bedrooms:4
- Total bathrooms:5
- Full bathrooms:4
- Half bathrooms:1
- Living area:4,200 sq. ft.
Heating and cooling
- Cooling:Central Air
- Heating:Electric, Forced Air, Heat Pump, Heating
Structure and exterior
- Roof:Architectural Shingle
- Year built:1977
- Building area:4,200 sq. ft.
- Lot area:1.78 Acres
Schools
- High school:Washington High School
- Middle school:P.S. Jones Middle School
- Elementary school:Eastern Elementary School
Utilities
- Water:County Water, Water Connected
- Sewer:Private Sewer
Finances and disclosures
- Price:$998,000
- Price per sq. ft.:$237.62
- Tax amount:$5,539 (2025)
New listings near 42 Cypress Shore Drive
- New
 $350,000Active3 beds 2 baths1,553 sq. ft.
$350,000Active3 beds 2 baths1,553 sq. ft.2747 Terrapin Track Road, Washington, NC 27889
MLS# 100533070Listed by: EXP REALTY - New
 $14,000Active0.23 Acres
$14,000Active0.23 Acres0 Vermont Avenue, Washington, NC 27889
MLS# 100532797Listed by: UNITED REAL ESTATE COASTAL RIVERS - New
 $32,900Active0.5 Acres
$32,900Active0.5 AcresLot 11 Wood Duck Road, Washington, NC 27889
MLS# 100532739Listed by: COLDWELL BANKER SEA COAST ADVANTAGE - WASHINGTON - New
 $284,900Active3 beds 2 baths1,200 sq. ft.
$284,900Active3 beds 2 baths1,200 sq. ft.233 Loggerhead Court, Washington, NC 27889
MLS# 4305345Listed by: THE LAKE NORMAN HOME PLACE - New
 $269,900Active3 beds 2 baths1,669 sq. ft.
$269,900Active3 beds 2 baths1,669 sq. ft.303 Pine Lane, Washington, NC 27889
MLS# 100532595Listed by: EXP REALTY - New
 $85,000Active77.66 Acres
$85,000Active77.66 Acres0 Sr 1403, Washington, NC 27889
MLS# 100532103Listed by: THE RICH COMPANY - New
 $99,000Active0.9 Acres
$99,000Active0.9 Acres7 & 8 River Road, Washington, NC 27889
MLS# 100532033Listed by: THE RICH COMPANY - New
 $315,000Active3 beds 2 baths1,980 sq. ft.
$315,000Active3 beds 2 baths1,980 sq. ft.1055 Horse Pen Swamp Road, Washington, NC 27889
MLS# 100531973Listed by: COLDWELL BANKER SEA COAST ADVANTAGE - WASHINGTON  $314,800Active3 beds 2 baths1,394 sq. ft.
$314,800Active3 beds 2 baths1,394 sq. ft.743 W 2nd Street, Washington, NC 27889
MLS# 100530908Listed by: CHESSON REAL ESTATE GROUP $219,000Active3 beds 2 baths1,388 sq. ft.
$219,000Active3 beds 2 baths1,388 sq. ft.2020 John Small Avenue, Washington, NC 27889
MLS# 100530744Listed by: TRENT RIVER REALTY
